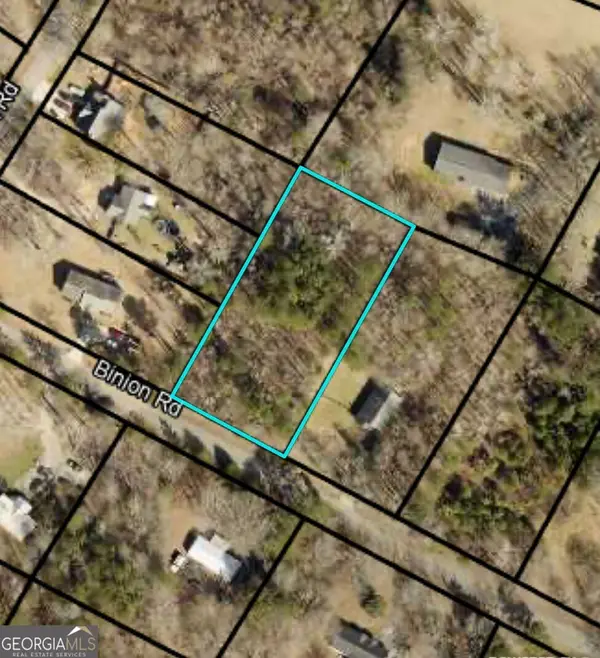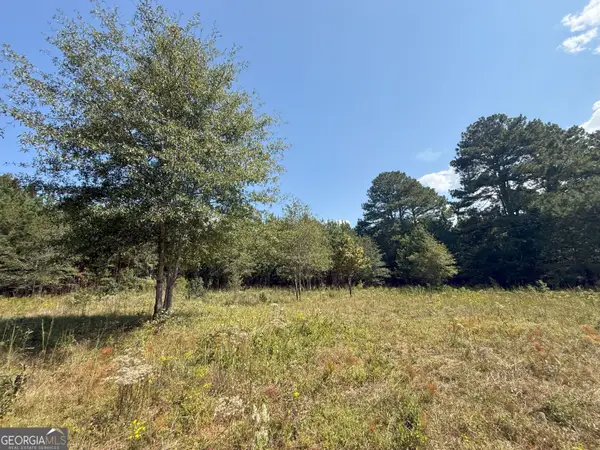179 Steepleview Drive, Athens, GA 30606
Local realty services provided by:ERA Towne Square Realty, Inc.
179 Steepleview Drive,Athens, GA 30606
$739,000
- 3 Beds
- 3 Baths
- 2,650 sq. ft.
- Single family
- Active
Listed by:sinan zakaria
Office:listed simply
MLS#:10613715
Source:METROMLS
Price summary
- Price:$739,000
- Price per sq. ft.:$278.87
- Monthly HOA dues:$252
About this home
This home at 179 Steepleview Drive is the Viburnum House Plan. The residence features custom cabinetry and millwork, a deep front porch for greeting neighbors, and wide-board hardwood floors throughout. Step inside from the front porch and you are welcomed into an open living area with a relaxed atmosphere, featuring a gas fireplace flanked by custom case openings that flow seamlessly into the sunroom. The kitchen includes quartz countertops, a large wooden island, and high-end appliances. The main floor is anchored by the spacious owner's suite, offering ample space, a walk-in closet, frameless glass shower, and custom tile package for added luxury. Upstairs, a loft-like landing leads to spacious bedrooms and a second full bathroom with glass shower place. The upstairs front bedroom & landing areas offer beautiful views of the Five Points area. The back hall of the home leads to a double door pantry, powder room, laundry, and mud area providing access to the two-car garage. The back yard area includes a patio area for entertaining outside as well as a nice, relaxing fire pit area - both nestled in front of the beautiful natural granite wall along the rear of the property.
Contact an agent
Home facts
- Year built:2020
- Listing ID #:10613715
- Updated:September 28, 2025 at 10:37 AM
Rooms and interior
- Bedrooms:3
- Total bathrooms:3
- Full bathrooms:2
- Half bathrooms:1
- Living area:2,650 sq. ft.
Heating and cooling
- Cooling:Ceiling Fan(s), Central Air, Electric
- Heating:Central, Electric, Heat Pump
Structure and exterior
- Roof:Metal
- Year built:2020
- Building area:2,650 sq. ft.
- Lot area:0.22 Acres
Schools
- High school:Clarke Central
- Middle school:Clarke
- Elementary school:Timothy
Utilities
- Water:Public, Water Available
- Sewer:Public Sewer, Sewer Available, Sewer Connected
Finances and disclosures
- Price:$739,000
- Price per sq. ft.:$278.87
- Tax amount:$5,949 (2025)
New listings near 179 Steepleview Drive
- New
 $80,000Active1 Acres
$80,000Active1 Acres160 Binion Street, Athens, GA 30605
MLS# 10613911Listed by: Virtual Properties Realty.com - New
 $299,999Active3 beds 2 baths1,365 sq. ft.
$299,999Active3 beds 2 baths1,365 sq. ft.170 Royal Court, Athens, GA 30601
MLS# 10613741Listed by: For Sale Realty LLC - New
 $349,900Active3 beds 3 baths1,393 sq. ft.
$349,900Active3 beds 3 baths1,393 sq. ft.490 Barnett Shoals Road #130, Athens, GA 30605
MLS# 10613681Listed by: Dillard Realty, Inc. - New
 $360,000Active13.13 Acres
$360,000Active13.13 Acres9894 Jefferson River Road, Athens, GA 30607
MLS# 10613554Listed by: United Country Southern Select - New
 $236,000Active8 Acres
$236,000Active8 Acres9896 Jefferson River Road, Athens, GA 30607
MLS# 10613563Listed by: United Country Southern Select - New
 $236,000Active8 Acres
$236,000Active8 Acres9898 Jefferson River Road, Athens, GA 30607
MLS# 10613567Listed by: United Country Southern Select - New
 $236,000Active8 Acres
$236,000Active8 Acres9990 Jefferson River Road, Athens, GA 30607
MLS# 10613572Listed by: United Country Southern Select - New
 $236,000Active8 Acres
$236,000Active8 Acres9992 Jefferson River Road, Athens, GA 30607
MLS# 10613577Listed by: United Country Southern Select - New
 $515,000Active4 beds 4 baths2,890 sq. ft.
$515,000Active4 beds 4 baths2,890 sq. ft.100 Ansonborough Lane #601, Athens, GA 30605
MLS# 7654898Listed by: COMPASS
