213 Highpointe Lane, Athens, GA 30606
Local realty services provided by:ERA Sunrise Realty
213 Highpointe Lane,Athens, GA 30606
$759,000
- 3 Beds
- 3 Baths
- 2,207 sq. ft.
- Single family
- Active
Listed by: gena knox
Office: dwell real estate
MLS#:CL343397
Source:GA_AAAR
Price summary
- Price:$759,000
- Price per sq. ft.:$343.91
- Monthly HOA dues:$252
About this home
Located in Glenview—Athens’ newest neighborhood on the edge of Five Points—213 Highpointe Lane offers stunning views of Athens and the sound of the stadium on game days. Built in 2024, this home features three bedrooms and two and a half baths with refined finishes and thoughtful design. The main-level primary suite includes a spacious bath and walk-in closet, while upstairs bedrooms share a Jack-and-Jill bath with private vanities and water closets. The kitchen offers quartz countertops, KitchenAid appliances, custom millwork, and built-in bookshelves that frame the open living area. A flexible dining or sitting room includes a built-in sideboard, and hardwood floors run throughout. The detached two-car garage is connected by a breezeway. Glenview residents enjoy lawn care, fiber internet, trash pickup, and access to a fitness center and pool—all minutes from Five Points and UGA.
Contact an agent
Home facts
- Year built:2023
- Listing ID #:CL343397
- Added:236 day(s) ago
- Updated:January 07, 2026 at 02:42 PM
Rooms and interior
- Bedrooms:3
- Total bathrooms:3
- Full bathrooms:2
- Half bathrooms:1
- Living area:2,207 sq. ft.
Heating and cooling
- Cooling:Electric
- Heating:Central, Electric
Structure and exterior
- Roof:Composition
- Year built:2023
- Building area:2,207 sq. ft.
- Lot area:0.26 Acres
Schools
- High school:Clarke Central
- Middle school:Clarke Middle
- Elementary school:Timothy
Utilities
- Sewer:Underground Utilities
Finances and disclosures
- Price:$759,000
- Price per sq. ft.:$343.91
New listings near 213 Highpointe Lane
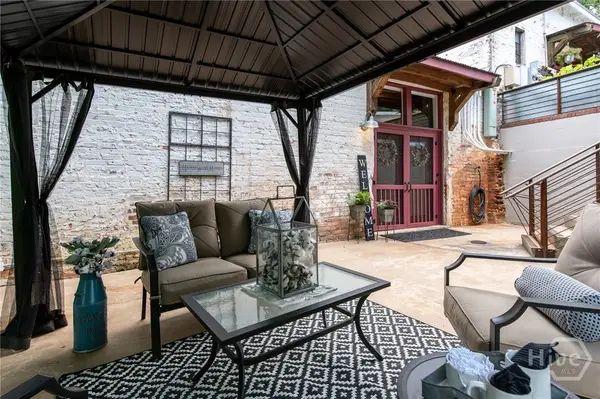 $585,000Active2 beds 2 baths2,108 sq. ft.
$585,000Active2 beds 2 baths2,108 sq. ft.585 White Circle #402, Athens, GA 30605
MLS# CL344928Listed by: HOMESMART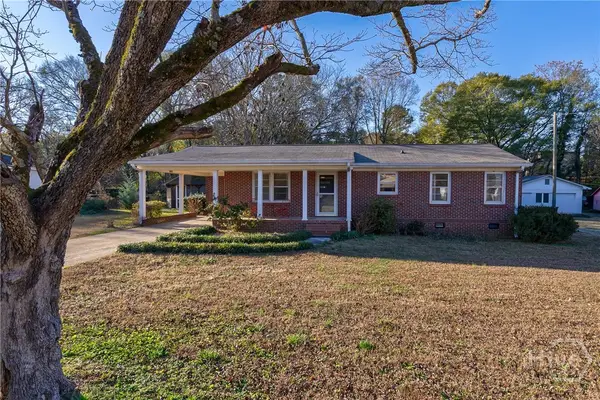 $310,000Active3 beds 2 baths1,144 sq. ft.
$310,000Active3 beds 2 baths1,144 sq. ft.175 Northcrest Drive, Athens, GA 30601
MLS# CL345365Listed by: HOMESMART- New
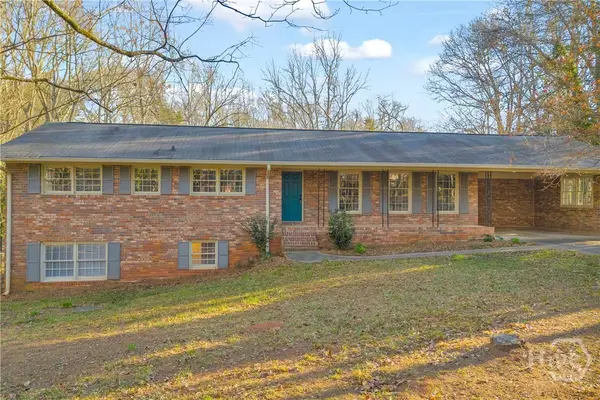 $335,000Active3 beds 3 baths2,102 sq. ft.
$335,000Active3 beds 3 baths2,102 sq. ft.125 Richard Way, Athens, GA 30605
MLS# CL346025Listed by: TITAN REALTY ADVISORS - New
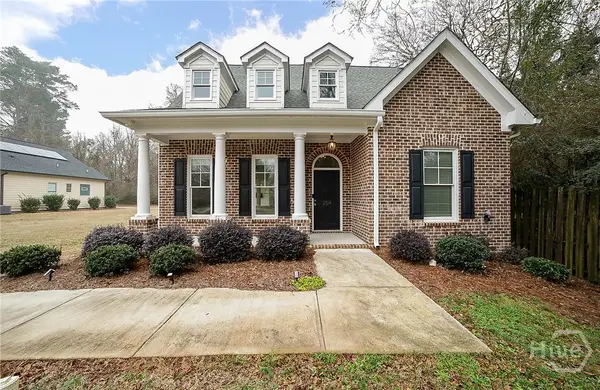 $405,000Active3 beds 2 baths1,652 sq. ft.
$405,000Active3 beds 2 baths1,652 sq. ft.254 Pointe Place, Athens, GA 30605
MLS# CL346133Listed by: KELLER WILLIAMS GREATER ATHENS - New
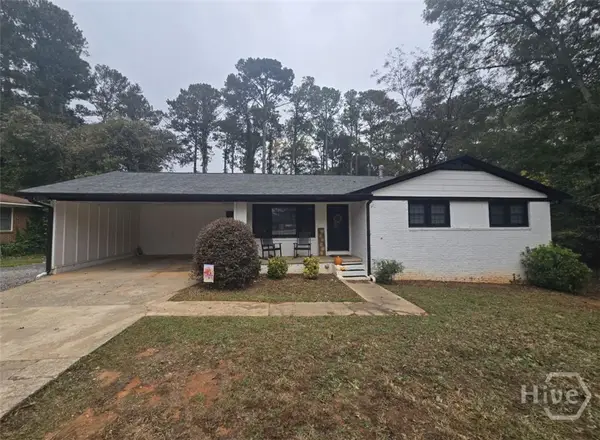 $479,900Active4 beds 5 baths2,264 sq. ft.
$479,900Active4 beds 5 baths2,264 sq. ft.1055 College Station Road, Athens, GA 30605
MLS# CL345240Listed by: 5MARKET REALTY - New
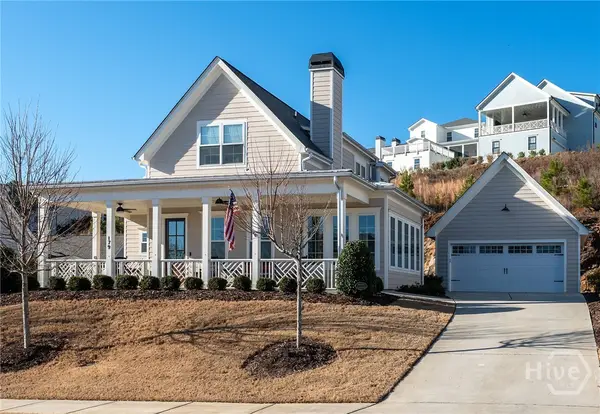 $749,000Active3 beds 3 baths2,164 sq. ft.
$749,000Active3 beds 3 baths2,164 sq. ft.179 Steepleview Drive, Athens, GA 30606
MLS# CL346035Listed by: NABO REALTY, LLC - New
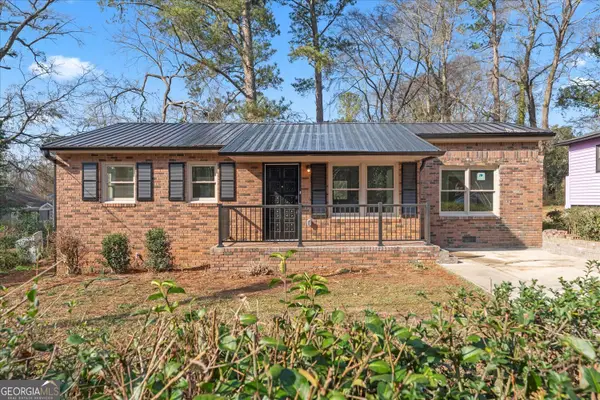 $329,900Active3 beds 2 baths1,000 sq. ft.
$329,900Active3 beds 2 baths1,000 sq. ft.150 Royal Court, Athens, GA 30601
MLS# 10666380Listed by: Ansley Real Estate 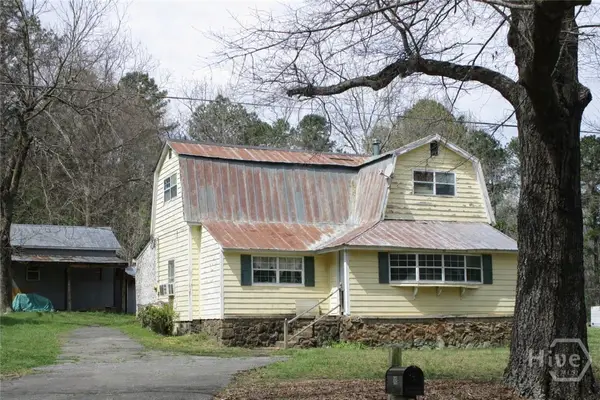 $80,000Pending3 beds 2 baths2,070 sq. ft.
$80,000Pending3 beds 2 baths2,070 sq. ft.245 Helican Springs Road, Athens, GA 30601
MLS# CL346142Listed by: KELLER WILLIAMS GREATER ATHENS- New
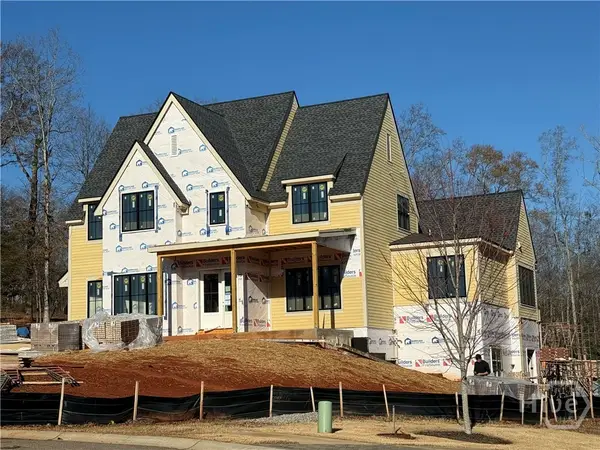 $1,975,000Active4 beds 5 baths4,695 sq. ft.
$1,975,000Active4 beds 5 baths4,695 sq. ft.1365 Ryan Pass, Athens, GA 30606
MLS# CL344942Listed by: CORCORAN CLASSIC LIVING - New
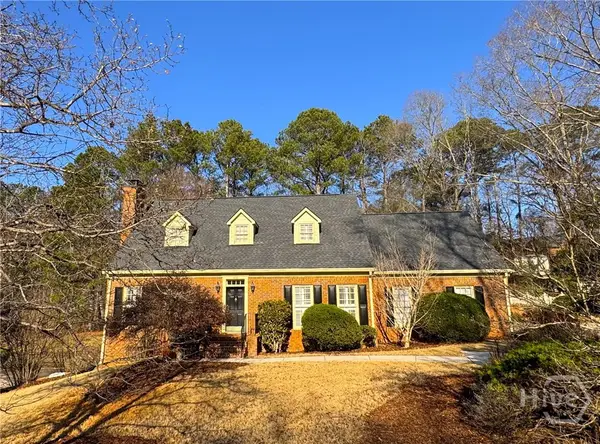 $619,000Active5 beds 4 baths3,911 sq. ft.
$619,000Active5 beds 4 baths3,911 sq. ft.134 Bent Tree Drive, Athens, GA 30606
MLS# CL345607Listed by: COLDWELL BANKER UPCHURCH REALTY
