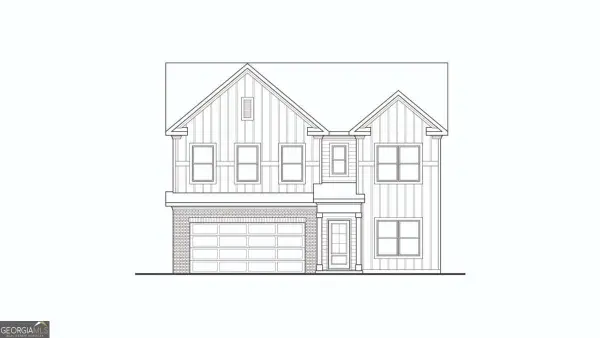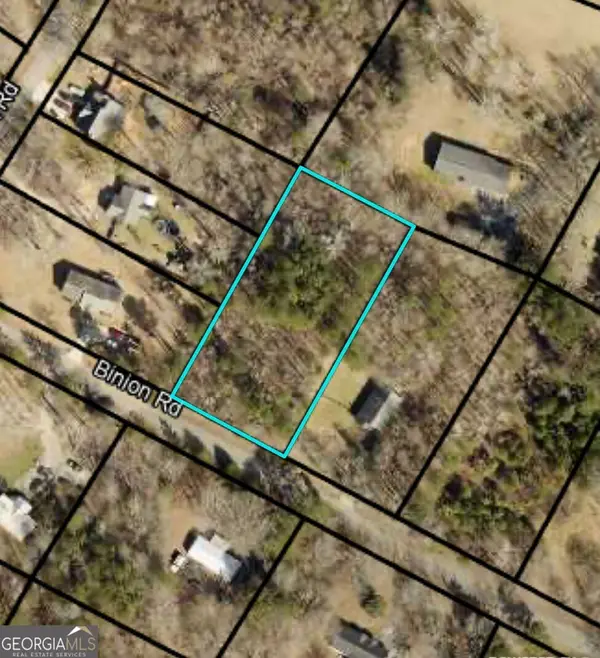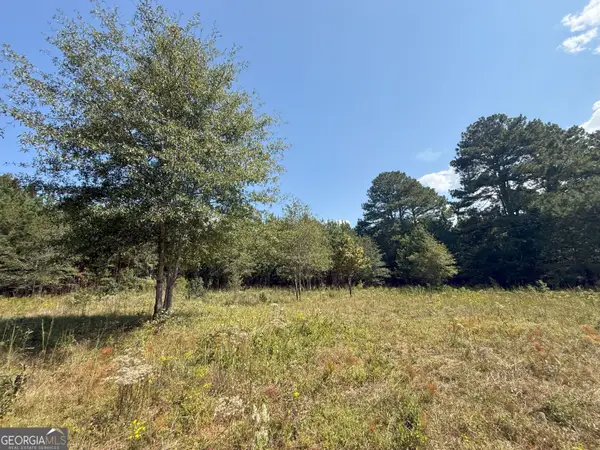365 Lorien Way, Athens, GA 30607
Local realty services provided by:ERA Towne Square Realty, Inc.
365 Lorien Way,Athens, GA 30607
$320,000
- 3 Beds
- 3 Baths
- 1,680 sq. ft.
- Single family
- Active
Listed by:chard rader
Office:keller williams greater athens
MLS#:10609713
Source:METROMLS
Price summary
- Price:$320,000
- Price per sq. ft.:$190.48
- Monthly HOA dues:$85
About this home
Welcome to Lantern Walk! This well maintained home offers three spacious bedrooms and three full bathrooms. From the curb, you are greeted by an inviting covered front porch that sets the tone for what's inside. Step through the front door into an open concept floor plan with 9-foot ceilings that create a bright and airy feel. The modern kitchen features quartz countertops, matching stainless steel appliances, and a stylish subway tile backsplash. It flows seamlessly into the large living room, which is filled with natural light from multiple windows and enhanced by recessed lighting. The main level includes one bedroom and a full bathroom, perfect for guests or a home office. Upstairs, you'll find the primary suite, complete with a spacious walk in closet and a private en suite bathroom. The third bedroom is also located upstairs and includes its own full bathroom and walk-in closet. The laundry room is conveniently located on the same level. Outside, you'll find a private storage closet and a back driveway with ample parking for multiple vehicles. Best of all, the HOA handles all lawn care, so no need to bring your mower! The interior has just been freshly painted and professionally cleaned. All appliances are to remain. If you are looking for move in ready, look no further!
Contact an agent
Home facts
- Year built:2019
- Listing ID #:10609713
- Updated:September 29, 2025 at 06:22 PM
Rooms and interior
- Bedrooms:3
- Total bathrooms:3
- Full bathrooms:3
- Living area:1,680 sq. ft.
Heating and cooling
- Cooling:Ceiling Fan(s), Central Air, Electric
- Heating:Central, Electric
Structure and exterior
- Roof:Composition
- Year built:2019
- Building area:1,680 sq. ft.
- Lot area:0.15 Acres
Schools
- High school:Clarke Central
- Middle school:Burney Harris Lyons
- Elementary school:Whitehead Road
Utilities
- Water:Public
- Sewer:Public Sewer, Sewer Connected
Finances and disclosures
- Price:$320,000
- Price per sq. ft.:$190.48
- Tax amount:$4,154 (2025)
New listings near 365 Lorien Way
- New
 $350,000Active3 beds 3 baths1,704 sq. ft.
$350,000Active3 beds 3 baths1,704 sq. ft.248 Camelot Drive, Athens, GA 30606
MLS# 10614276Listed by: Dwell Real Estate - New
 $400,000Active4 beds 3 baths2,238 sq. ft.
$400,000Active4 beds 3 baths2,238 sq. ft.275 Firefighter Court, Athens, GA 30607
MLS# 10614313Listed by: Kinley Realty Co.  $625,000Pending3 beds 4 baths2,800 sq. ft.
$625,000Pending3 beds 4 baths2,800 sq. ft.243 Bellamy Road, Athens, GA 30607
MLS# 10614244Listed by: Our Town Realty Inc.- New
 $217,500Active2 beds 3 baths1,275 sq. ft.
$217,500Active2 beds 3 baths1,275 sq. ft.600 Mitchell Bridge Road #2, Athens, GA 30606
MLS# CL340589Listed by: 5MARKET REALTY - New
 $429,295Active1 beds 2 baths
$429,295Active1 beds 2 baths361 Ridge Pointe Drive, Athens, GA 30606
MLS# 10614018Listed by: Reliant Realty Inc. - New
 $80,000Active1 Acres
$80,000Active1 Acres160 Binion Street, Athens, GA 30605
MLS# 10613911Listed by: Virtual Properties Realty.com - New
 $299,999Active3 beds 2 baths1,365 sq. ft.
$299,999Active3 beds 2 baths1,365 sq. ft.170 Royal Court, Athens, GA 30601
MLS# 10613741Listed by: For Sale Realty LLC - New
 $739,000Active3 beds 3 baths2,650 sq. ft.
$739,000Active3 beds 3 baths2,650 sq. ft.179 Steepleview Drive, Athens, GA 30606
MLS# 10613715Listed by: Listed Simply - New
 $349,900Active3 beds 3 baths1,393 sq. ft.
$349,900Active3 beds 3 baths1,393 sq. ft.490 Barnett Shoals Road #130, Athens, GA 30605
MLS# 10613681Listed by: Dillard Realty, Inc. - New
 $360,000Active13.13 Acres
$360,000Active13.13 Acres9894 Jefferson River Road, Athens, GA 30607
MLS# 10613554Listed by: United Country Southern Select
