460 Ansley Drive, Athens, GA 30605
Local realty services provided by:ERA Towne Square Realty, Inc.
Listed by:nikki nguyen
Office:coldwell banker upchurch rlty.
MLS#:10624645
Source:METROMLS
Price summary
- Price:$650,000
- Price per sq. ft.:$247.34
- Monthly HOA dues:$12.5
About this home
Presenting The Defoors Mill- custom-designed for functional living & timeless elegance. Built by Stephens Communities, with over 50 years of craftsmanship and attention to detail, this 5-bed, 3-bath offers an open-concept plan with PREMIUM appliances, QUARTZITE countertops, abundant custom cabinetry, and cathedral-like windows filling the home with natural light. Enjoy PANORAMIC VIEWS of the 13-acre greenbelt from double decks, blending indoor/outdoor beauty. The primary suite on the main level features a spa-inspired bath and spacious walk-in closet, while the upper level provides flexible living for family, guests, or working from home. Conveniently near UGA, the Vet School, downtown Athens, and Wire Park, River Ridge is a new community with a nature trail to the North Oconee River. Energy Efficient features include: spray foam insulation, low-E windows, Trane HVAC, and smart home prewiring. The unfinished daylight basement & double decks offer a scenic backdrop for peaceful living.
Contact an agent
Home facts
- Year built:2025
- Listing ID #:10624645
- Updated:October 15, 2025 at 10:59 AM
Rooms and interior
- Bedrooms:5
- Total bathrooms:3
- Full bathrooms:3
- Living area:2,628 sq. ft.
Heating and cooling
- Cooling:Central Air, Electric
- Heating:Central, Electric
Structure and exterior
- Roof:Composition
- Year built:2025
- Building area:2,628 sq. ft.
- Lot area:0.58 Acres
Schools
- High school:Cedar Shoals
- Middle school:Hilsman
- Elementary school:Whit Davis
Utilities
- Water:Public
- Sewer:Public Sewer
Finances and disclosures
- Price:$650,000
- Price per sq. ft.:$247.34
- Tax amount:$375 (2024)
New listings near 460 Ansley Drive
- New
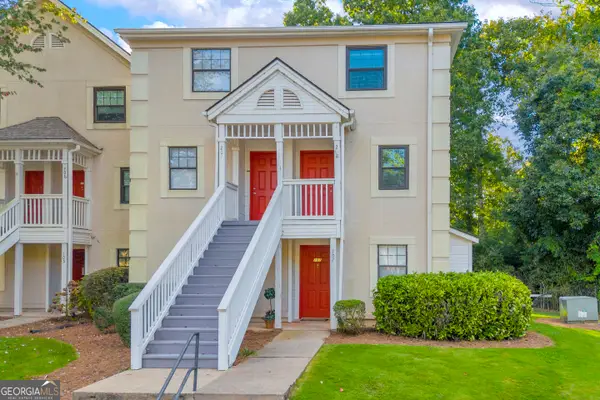 $285,000Active2 beds 3 baths1,244 sq. ft.
$285,000Active2 beds 3 baths1,244 sq. ft.210 Appleby Drive #208, Athens, GA 30605
MLS# 10624897Listed by: Titan Realty Advisors - New
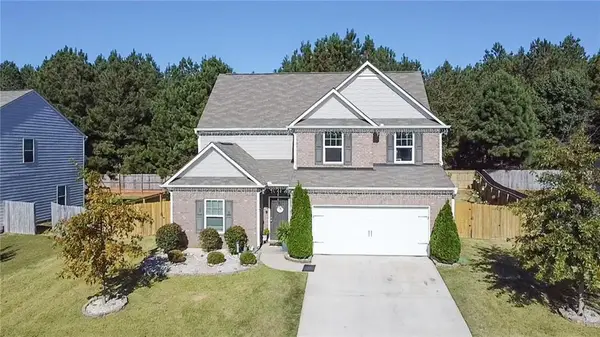 $350,000Active4 beds 3 baths2,274 sq. ft.
$350,000Active4 beds 3 baths2,274 sq. ft.797 Fitzroy Drive, Athens, GA 30606
MLS# 7665644Listed by: MACKS GROUP - New
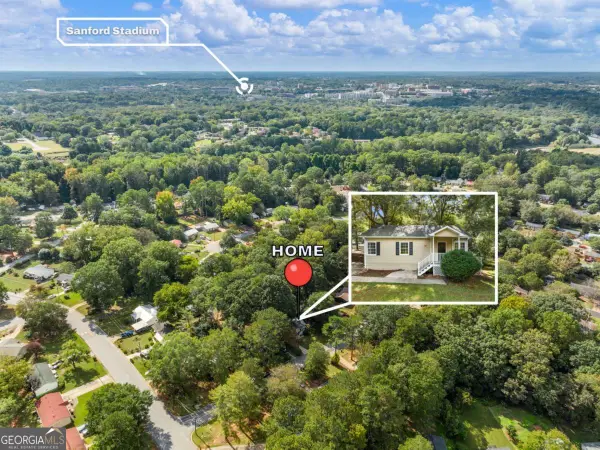 $230,000Active4 beds 2 baths1,800 sq. ft.
$230,000Active4 beds 2 baths1,800 sq. ft.360 Cook Drive, Athens, GA 30601
MLS# 10624619Listed by: Coldwell Banker Realty - New
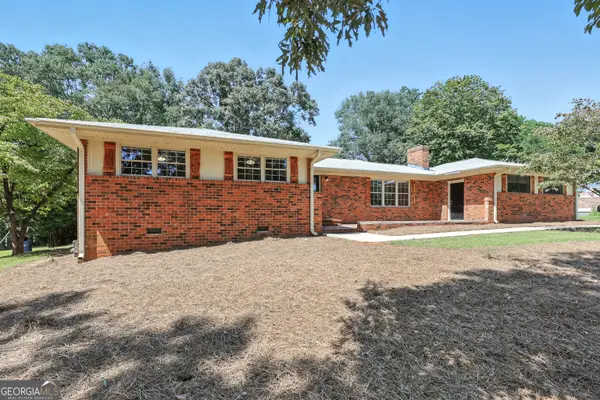 $414,500Active4 beds 2 baths1,765 sq. ft.
$414,500Active4 beds 2 baths1,765 sq. ft.260 Crestwood Drive, Athens, GA 30605
MLS# 10624199Listed by: LGM, LLC - New
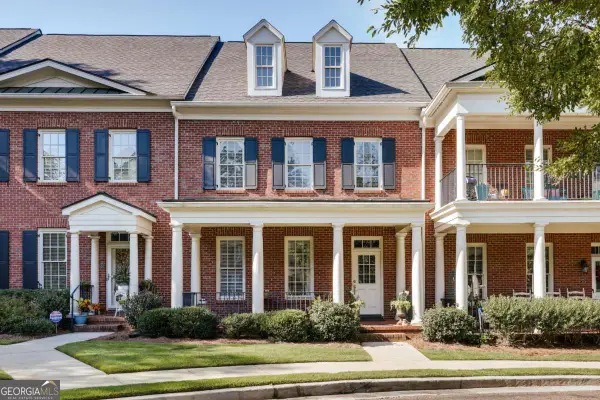 $460,000Active3 beds 3 baths2,438 sq. ft.
$460,000Active3 beds 3 baths2,438 sq. ft.100 Ansonborough Lane #303, Athens, GA 30605
MLS# 10624070Listed by: Coldwell Banker Upchurch Rlty. - New
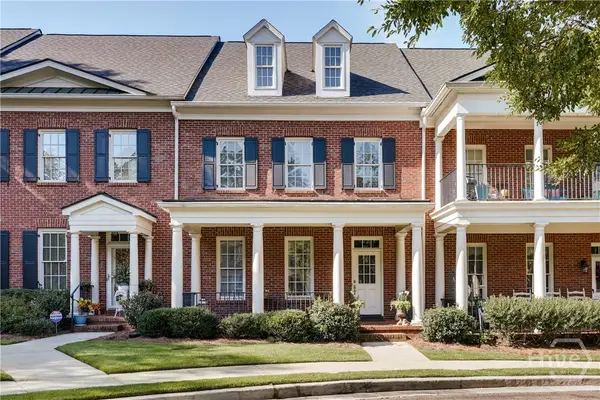 $460,000Active3 beds 3 baths2,438 sq. ft.
$460,000Active3 beds 3 baths2,438 sq. ft.100 Ansonborough Lane #303, Athens, GA 30605
MLS# CL339982Listed by: COLDWELL BANKER UPCHURCH REALTY - New
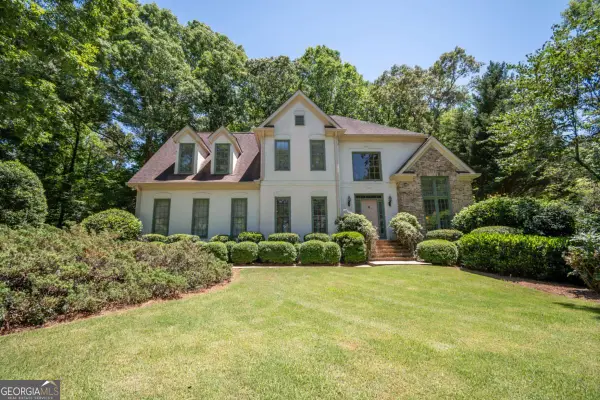 $549,000Active4 beds 3 baths2,896 sq. ft.
$549,000Active4 beds 3 baths2,896 sq. ft.450 River Bottom Road, Athens, GA 30606
MLS# 10623884Listed by: Coldwell Banker Upchurch Rlty. - New
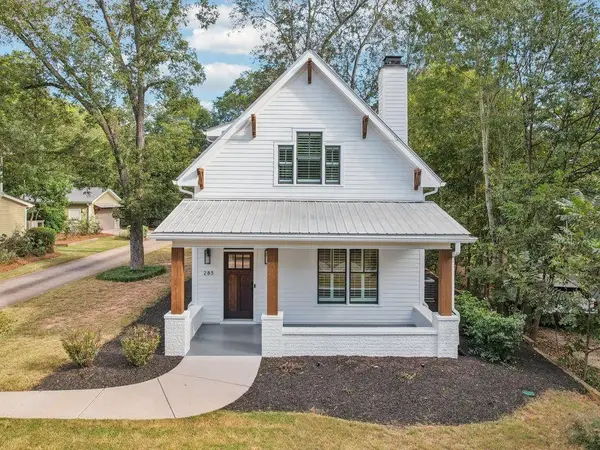 $750,000Active3 beds 3 baths1,926 sq. ft.
$750,000Active3 beds 3 baths1,926 sq. ft.283 King Avenue, Athens, GA 30606
MLS# 7664876Listed by: HARRY NORMAN REALTORS - New
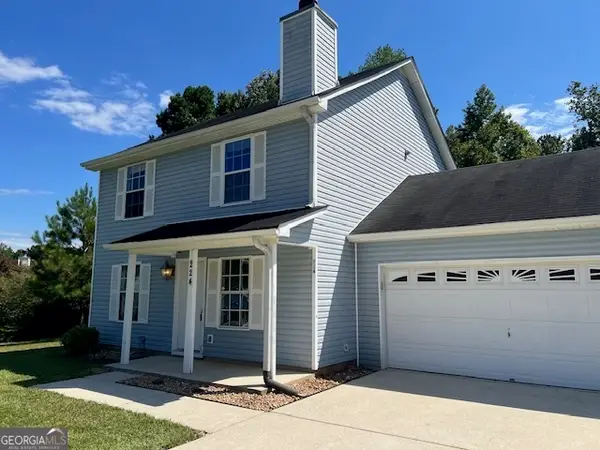 $300,000Active4 beds 3 baths1,500 sq. ft.
$300,000Active4 beds 3 baths1,500 sq. ft.224 Vineyard Drive, Athens, GA 30607
MLS# 10623844Listed by: Classic Team Realty
