499 West Lake Drive, Athens, GA 30606
Local realty services provided by:ERA Towne Square Realty, Inc.



499 West Lake Drive,Athens, GA 30606
$1,155,000
- 4 Beds
- 4 Baths
- 3,151 sq. ft.
- Single family
- Active
Listed by:ross vaughn
Office:coldwell banker upchurch rlty.
MLS#:10539600
Source:METROMLS
Price summary
- Price:$1,155,000
- Price per sq. ft.:$366.55
About this home
Welcome to 499 West Lake Drive in the highly sought-after Five Points neighborhood in Athens, Georgia. This charming ranch was completely renovated from top to bottom in 2023. A 4 BR and 4 BA home featuring a long list of amenities is ready to change hands. Stylish front porch offers commanding views of the expansive front yard and neighborhood with mature tree canopy. Entering the front door, there are beautiful custom white oak hardwood floors that run throughout most of the home giving it a light and bright feel. An easy open floor plan features spacious sunny living room and dining area. Beautiful custom kitchen with thoughtfully designed cabinetry and plenty of storage / built-in pantry area. Charming apron sink, solid quartz countertop, lovely intricate tile backsplash as well as useful peninsula for eating or study also enhance this area. Bar window looking into a fabulous sunroom or family room spanning the back of the home offering sunny views of the back yard serving a multitude of possibilities. Eye-catching tiled floor to accent this generous and versatile space. Primary bedroom is private, calming and connects to sunroom via glass doors, allowing for a naturally lit space. Custom spa-like bathroom has free standing soaking tub, large shower and white oak double vanity as well as a pleasing color palette. Plenty of storage and closet spaces here. Second sunny bedroom with adjacent full hall bathroom. A third light and bright bedroom with adjacent full bathroom is located at opposite side of home perfect for mother-in-law suite or private guest bedroom all on the main level. Eye-catching custom railing leads to fully renovated basement level area. Large flex space can be a family room, media room or teen hang out area. Gas fireplace anchors the room. Full private bedroom and bathroom adjacent to this space. Laundry room also located near by for ease and function. Plenty of closet spaces for storage throughout the home. Entry to spacious two-car garage and voluminous workshop also on this lower level. Adorable screened porch off the expansive backyard for gathering. Tranquil patio and outdoor spaces for eating al fresco and entertaining. This property sits just a few minutes away from Beechwood Shopping Center, Alps Shopping Center as well as the popular Five Points business district. Both local hospitals, Barrow Elementary School, Clarke Middle, downtown Athens and The University of Georgia are all just a jaunt away.
Contact an agent
Home facts
- Year built:1984
- Listing Id #:10539600
- Updated:August 14, 2025 at 10:41 AM
Rooms and interior
- Bedrooms:4
- Total bathrooms:4
- Full bathrooms:4
- Living area:3,151 sq. ft.
Heating and cooling
- Cooling:Electric
- Heating:Electric
Structure and exterior
- Roof:Metal
- Year built:1984
- Building area:3,151 sq. ft.
- Lot area:0.42 Acres
Schools
- High school:Clarke Central
- Middle school:Clarke
- Elementary school:Barrow
Utilities
- Water:Public
- Sewer:Public Sewer
Finances and disclosures
- Price:$1,155,000
- Price per sq. ft.:$366.55
- Tax amount:$10,875 (2024)
New listings near 499 West Lake Drive
- New
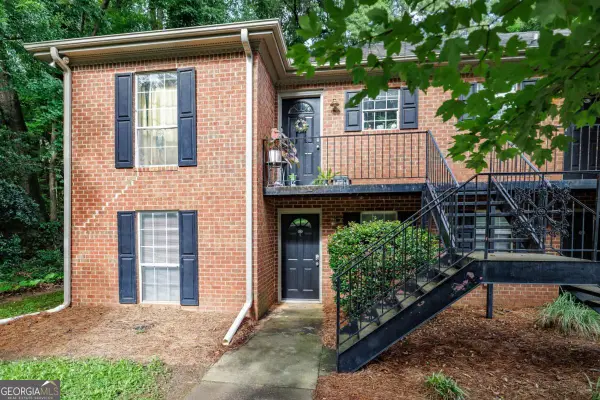 $235,500Active2 beds 2 baths972 sq. ft.
$235,500Active2 beds 2 baths972 sq. ft.1055 Baxter Street #502, Athens, GA 30606
MLS# 10585338Listed by: Corcoran Classic Living - New
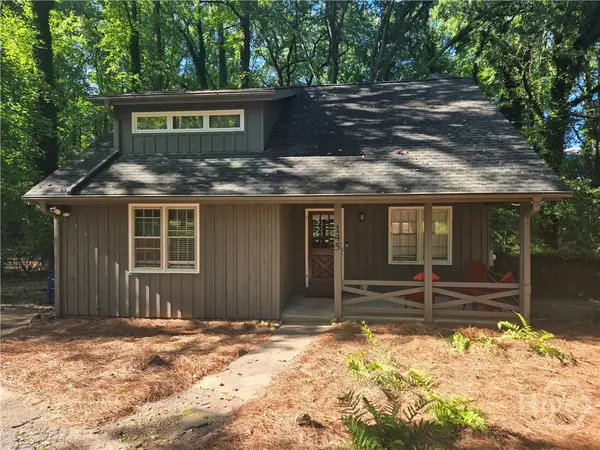 $359,900Active3 beds 2 baths1,592 sq. ft.
$359,900Active3 beds 2 baths1,592 sq. ft.145 Heatherwood Lane, Athens, GA 30606
MLS# CL336712Listed by: 5MARKET REALTY - New
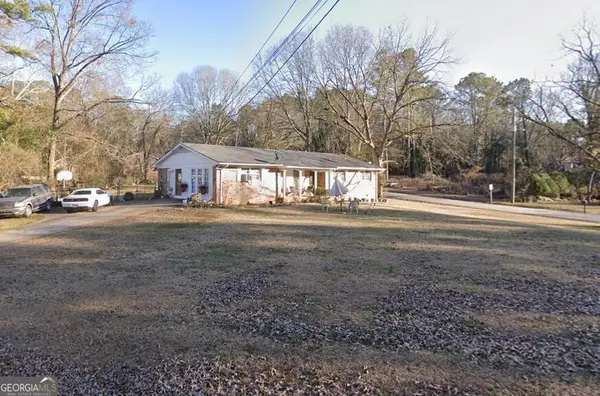 $277,500Active3 beds 2 baths1,231 sq. ft.
$277,500Active3 beds 2 baths1,231 sq. ft.210 Edgewood Drive, Athens, GA 30606
MLS# 10584979Listed by: Beycome Brokerage Realty LLC - New
 $379,000Active3 beds 3 baths1,967 sq. ft.
$379,000Active3 beds 3 baths1,967 sq. ft.533 Edgewood Drive, Athens, GA 30606
MLS# CL336400Listed by: TROY DAVIDSON REALTY - New
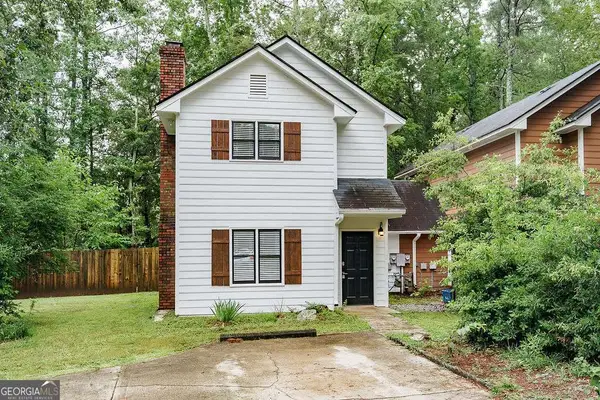 $249,900Active3 beds 3 baths1,236 sq. ft.
$249,900Active3 beds 3 baths1,236 sq. ft.115 Shadow Moss Drive, Athens, GA 30605
MLS# 10584775Listed by: Greater Athens Properties - New
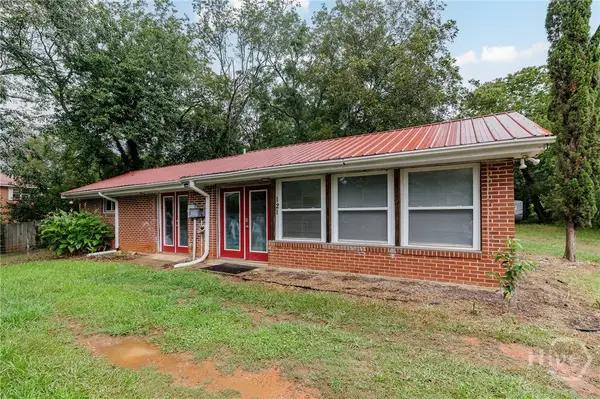 $165,000Active1 beds 1 baths867 sq. ft.
$165,000Active1 beds 1 baths867 sq. ft.121 Sweetgum Way, Athens, GA 30601
MLS# CL336676Listed by: 5MARKET REALTY - New
 $380,000Active3 beds 2 baths1,854 sq. ft.
$380,000Active3 beds 2 baths1,854 sq. ft.264 Carrington Drive, Athens, GA 30605
MLS# 10584525Listed by: Coldwell Banker Upchurch Rlty. 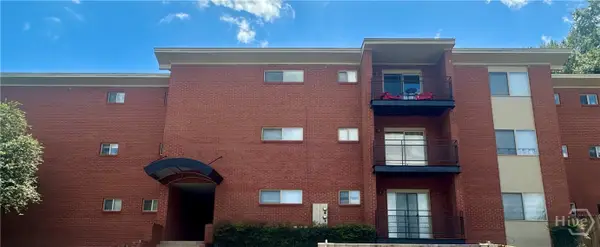 $205,000Pending1 beds 1 baths795 sq. ft.
$205,000Pending1 beds 1 baths795 sq. ft.250 Little Street #D202, Athens, GA 30605
MLS# CL336451Listed by: CORCORAN CLASSIC LIVING- New
 $440,000Active2 beds 2 baths1,878 sq. ft.
$440,000Active2 beds 2 baths1,878 sq. ft.8421 Macon Highway, Athens, GA 30606
MLS# 10584224Listed by: Coldwell Banker Upchurch Rlty. - New
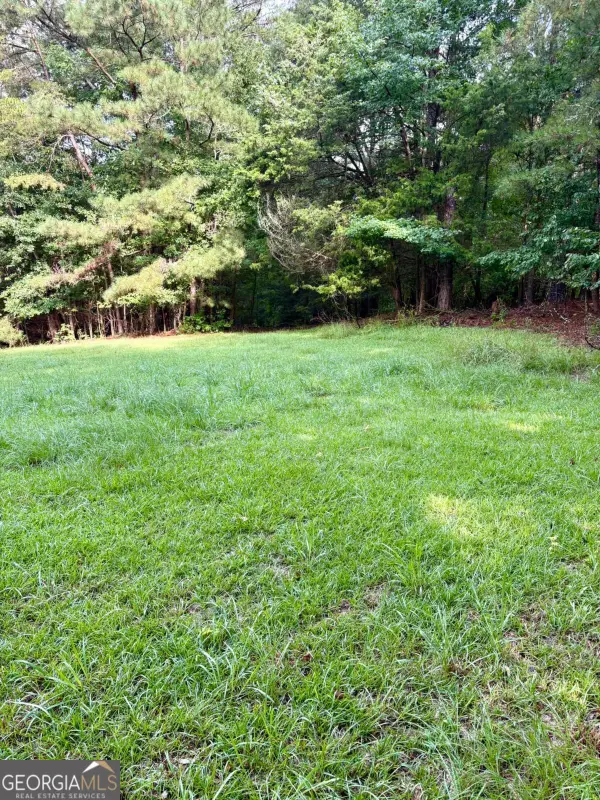 $110,000Active1.14 Acres
$110,000Active1.14 Acres0 Macon Highway, Athens, GA 30606
MLS# 10584304Listed by: Coldwell Banker Upchurch Rlty.
