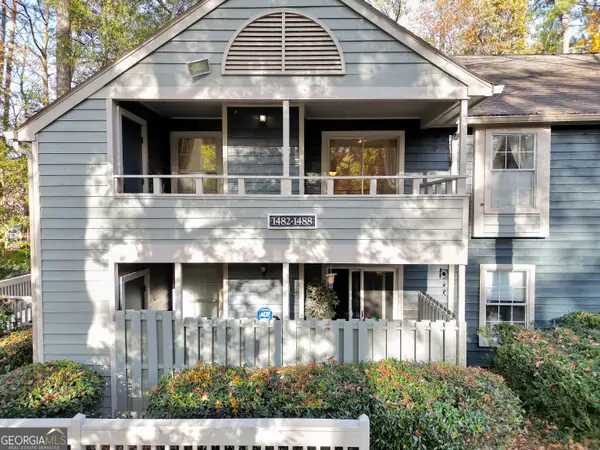1081 Liberty Parkway Nw, Atlanta, GA 30318
Local realty services provided by:ERA Sunrise Realty



1081 Liberty Parkway Nw,Atlanta, GA 30318
$335,000
- 3 Beds
- 4 Baths
- 1,665 sq. ft.
- Townhouse
- Active
Listed by:nicholas dixon850-321-8367
Office:atlanta communities
MLS#:7608363
Source:FIRSTMLS
Price summary
- Price:$335,000
- Price per sq. ft.:$201.2
- Monthly HOA dues:$450
About this home
Large 3-bed floor plan in gated Liberty Park! $24 K in fresh upgrades & priced to move! 1,665 sq ft across three bright levels, each bedroom with a private en-suite. 2024/2025 interior makeover features BRAND NEW luxury-vinyl plank flooring throughout ($10 K, plus spare boxes for future repairs) and refinished cabinets + matching countertops in kitchen & all baths. The kitchen also sports a BRAND NEW stainless range and updated hardware. Whole-home comfort: BRAND NEW HVAC (2024) and an EV-charging outlet in the garage. Every light fixture and ceiling fan replaced for a crisp, modern feel. Oversized primary retreat has a tall vaulted ceiling, walk-in closet & double-vanity bath. Terrace-level suite flexes perfectly as a work from home office or guest space. One car garage + full driveway parking included. HOA covers gate, pool, dog park, water, trash & exterior (which was freshly painted by HOA in 2025). Live minutes from The Works, Westside Reservoir Park & future BeltLine spur; Midtown in just ten minutes. Ask us about the $7,500 in available grants. Move-in ready! Take a tour today!
Contact an agent
Home facts
- Year built:2004
- Listing Id #:7608363
- Updated:August 19, 2025 at 01:24 PM
Rooms and interior
- Bedrooms:3
- Total bathrooms:4
- Full bathrooms:3
- Half bathrooms:1
- Living area:1,665 sq. ft.
Heating and cooling
- Cooling:Central Air
- Heating:Electric, Forced Air
Structure and exterior
- Roof:Composition
- Year built:2004
- Building area:1,665 sq. ft.
- Lot area:0.01 Acres
Schools
- High school:North Atlanta
- Middle school:Willis A. Sutton
- Elementary school:Bolton Academy
Utilities
- Water:Public, Water Available
- Sewer:Public Sewer, Sewer Available
Finances and disclosures
- Price:$335,000
- Price per sq. ft.:$201.2
- Tax amount:$5,548 (2024)
New listings near 1081 Liberty Parkway Nw
- New
 $389,900Active3 beds 3 baths1,415 sq. ft.
$389,900Active3 beds 3 baths1,415 sq. ft.1330 Parc Bench Road, Atlanta, GA 30316
MLS# 7634442Listed by: BROCK BUILT PROPERTIES, INC. - Coming Soon
 $1,675,000Coming Soon6 beds 5 baths
$1,675,000Coming Soon6 beds 5 baths1822 Berkeley Oaks Lane Ne, Atlanta, GA 30329
MLS# 7636112Listed by: ANSLEY REAL ESTATE| CHRISTIE'S INTERNATIONAL REAL ESTATE - New
 $239,900Active2 beds 1 baths1,216 sq. ft.
$239,900Active2 beds 1 baths1,216 sq. ft.1482 N Crossing Circle Ne, Atlanta, GA 30329
MLS# 10588371Listed by: Self Property Advisors - New
 $575,000Active3 beds 4 baths1,600 sq. ft.
$575,000Active3 beds 4 baths1,600 sq. ft.705 Bismark Road Ne, Atlanta, GA 30324
MLS# 7636081Listed by: ANSLEY REAL ESTATE| CHRISTIE'S INTERNATIONAL REAL ESTATE - New
 $420,000Active-- beds -- baths
$420,000Active-- beds -- baths2908 Harlan Drive, Atlanta, GA 30344
MLS# 7635936Listed by: VIRTUAL PROPERTIES REALTY. BIZ - New
 $825,000Active4 beds 4 baths2,656 sq. ft.
$825,000Active4 beds 4 baths2,656 sq. ft.1851 Fern Creek Lane Ne, Atlanta, GA 30329
MLS# 7635725Listed by: ATLANTA COMMUNITIES - New
 $409,000Active2 beds 2 baths1,152 sq. ft.
$409,000Active2 beds 2 baths1,152 sq. ft.720 Perch Place, Atlanta, GA 30312
MLS# 7635922Listed by: INTOWN COLLECTIVE - Coming Soon
 $1,650,000Coming Soon5 beds 7 baths
$1,650,000Coming Soon5 beds 7 baths1190 W Wesley Road Nw, Atlanta, GA 30327
MLS# 7636048Listed by: COLDWELL BANKER REALTY - Open Sun, 2 to 4pmNew
 $875,000Active3 beds 2 baths2,361 sq. ft.
$875,000Active3 beds 2 baths2,361 sq. ft.81 Highland Drive Ne, Atlanta, GA 30305
MLS# 7634576Listed by: DORSEY ALSTON REALTORS - New
 $935,000Active4 beds 4 baths2,809 sq. ft.
$935,000Active4 beds 4 baths2,809 sq. ft.138 Peachtree Hills Avenue Ne, Atlanta, GA 30305
MLS# 7635294Listed by: DORSEY ALSTON REALTORS
