1088 Clifton Road Ne, Atlanta, GA 30307
Local realty services provided by:ERA Sunrise Realty
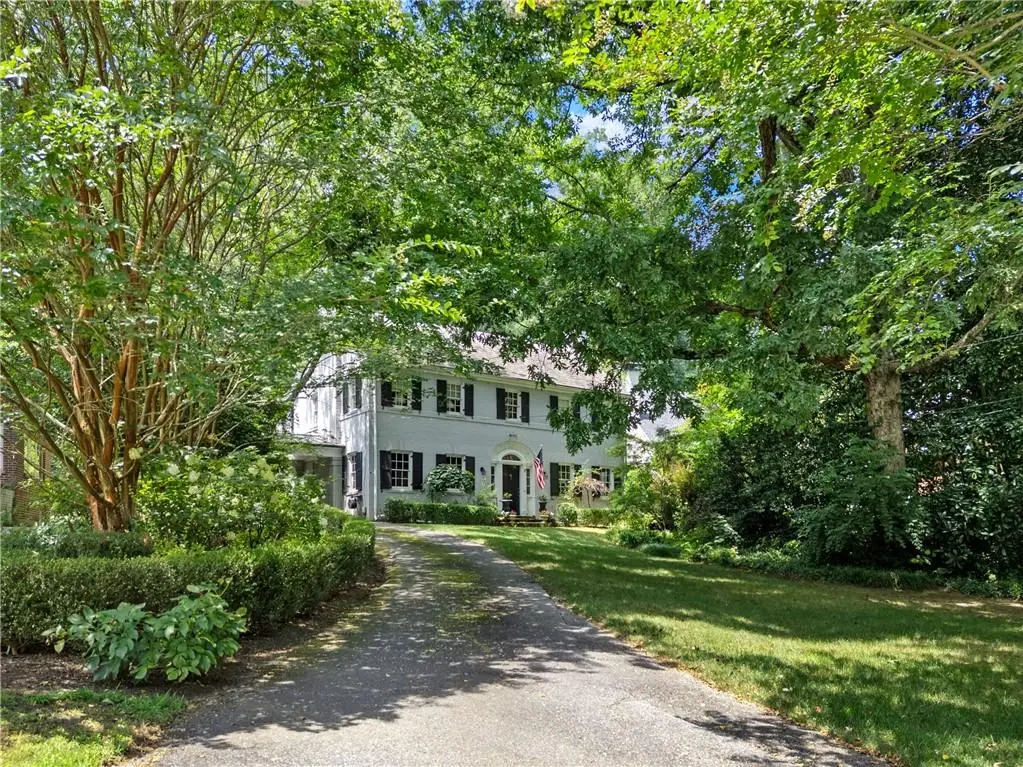
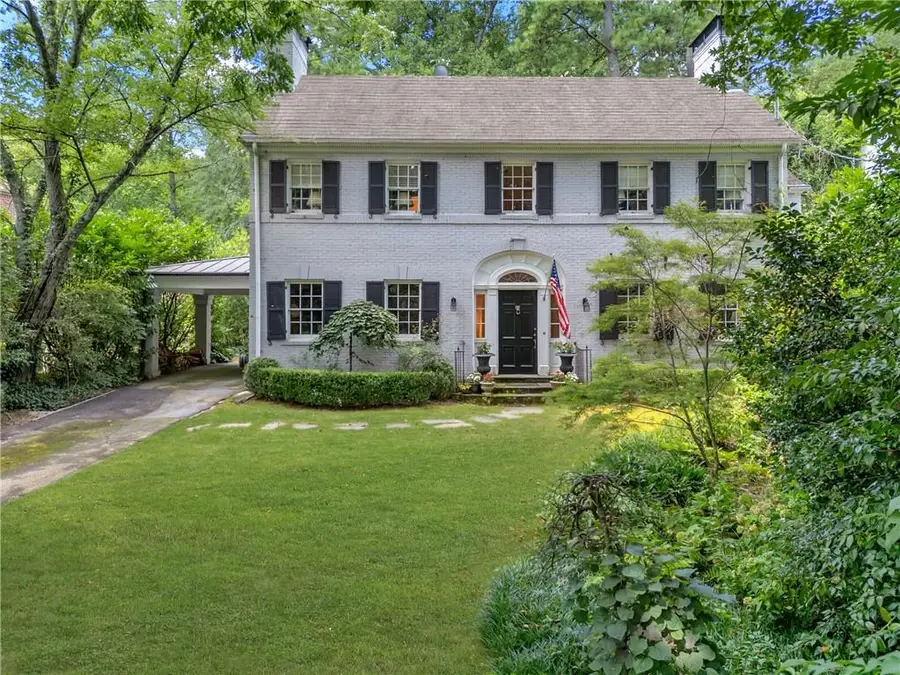
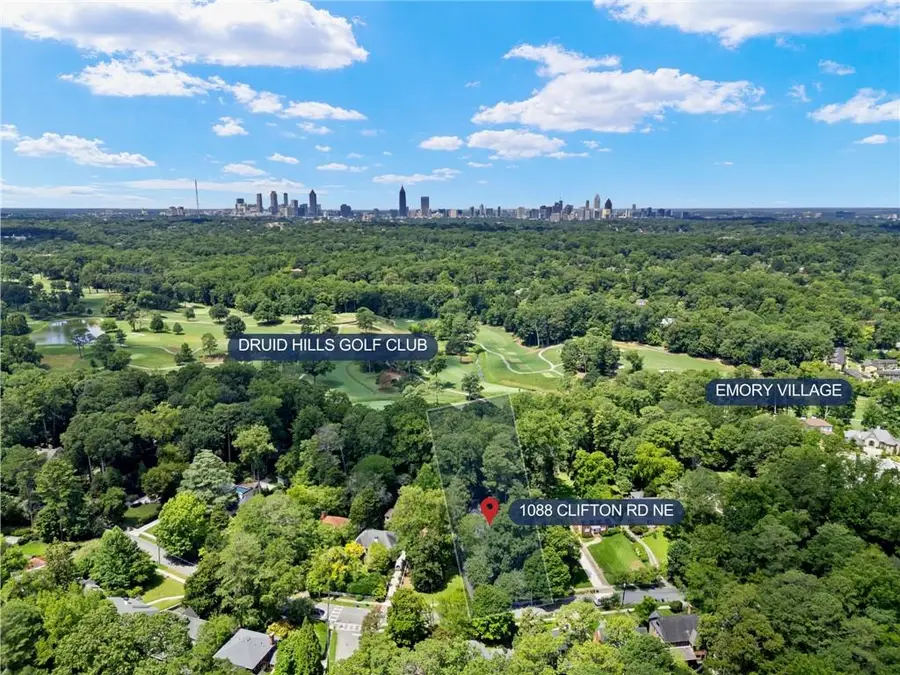
1088 Clifton Road Ne,Atlanta, GA 30307
$1,697,000
- 4 Beds
- 4 Baths
- 3,437 sq. ft.
- Single family
- Active
Upcoming open houses
- Sun, Aug 1702:00 pm - 04:00 pm
Listed by:jennifer waddy404-538-7529
Office:atlanta fine homes sotheby's international
MLS#:7627111
Source:FIRSTMLS
Price summary
- Price:$1,697,000
- Price per sq. ft.:$493.74
About this home
Welcome to a rare opportunity in historic Druid Hills — a beautifully situated home bordering the prestigious Druid Hills Golf Course. Set gracefully above the street and surrounded by mature landscaping, this residence offers exceptional privacy and peaceful, seasonal views of the course.
Thoughtfully designed for both beauty and function, the home features gracious proportions, refined architectural details, and a floor plan that flows effortlessly. A dramatic two-story foyer welcomes you with light and volume, crowned by a wide, curved upper landing that elegantly overlooks the space below — a stunning architectural statement.
The kitchen is a true showstopper, featuring ample custom cabinetry, a 60" gas range with dual ovens, an oversized copper sink, a prep island with second sink, and rich granite countertops. A sun-drenched breakfast nook overlooks the backyard creating a seamless indoor-outdoor connection.
Beautiful hardwood floors, custom millwork, and abundant natural light carry throughout the home. The light-filled primary suite serves as a private sanctuary, complete with its own fireplace, a spacious sitting room, and a walk-in closet.
Ideal for entertaining, the home offers multiple gathering spaces:
A fireside living room, formal dining room bathed in natural light, featuring French doors, two rounded Palladian windows, original built-in corner china cabinet and elegant glass pocket doors.
A richly appointed wood-paneled judges’ study original to the home with it's own fireplace — one of the most inviting rooms in the home!
Additional highlights include:
A detached 2-car garage with additional attic storage with workshop or flexible space. This structure includes a back deck with pergola overlooking the golf course.
Original blueprints, site surveys, and historic garden records to convey with the home. This includes
professionally designed garden and landscape plans highlighting the full potential of the .45-acre lot.
This is a home where timeless architecture is complemented by refined, well-executed updates — all thoughtfully designed to preserve its original elegance and lasting appeal. — All this located in one of Atlanta’s most cherished neighborhoods. Just minutes from Emory University, the CDC, Fernbank Museum, and top-rated schools, with easy access to Virginia-Highland, Morningside, Decatur and Midtown.
Homes along the golf course rarely come to market — this one is truly something special.
Contact an agent
Home facts
- Year built:1929
- Listing Id #:7627111
- Updated:August 11, 2025 at 03:10 PM
Rooms and interior
- Bedrooms:4
- Total bathrooms:4
- Full bathrooms:3
- Half bathrooms:1
- Living area:3,437 sq. ft.
Heating and cooling
- Cooling:Central Air
- Heating:Central, Forced Air, Hot Water, Natural Gas
Structure and exterior
- Roof:Composition, Shingle, Slate
- Year built:1929
- Building area:3,437 sq. ft.
- Lot area:0.46 Acres
Schools
- High school:Druid Hills
- Middle school:Druid Hills
- Elementary school:Fernbank
Utilities
- Water:Public, Water Available
- Sewer:Public Sewer, Sewer Available
Finances and disclosures
- Price:$1,697,000
- Price per sq. ft.:$493.74
- Tax amount:$13,013 (2024)
New listings near 1088 Clifton Road Ne
- New
 $490,000Active2 beds 3 baths1,570 sq. ft.
$490,000Active2 beds 3 baths1,570 sq. ft.1262 Wright Lane Se, Atlanta, GA 30316
MLS# 10584663Listed by: Keller Williams Realty - New
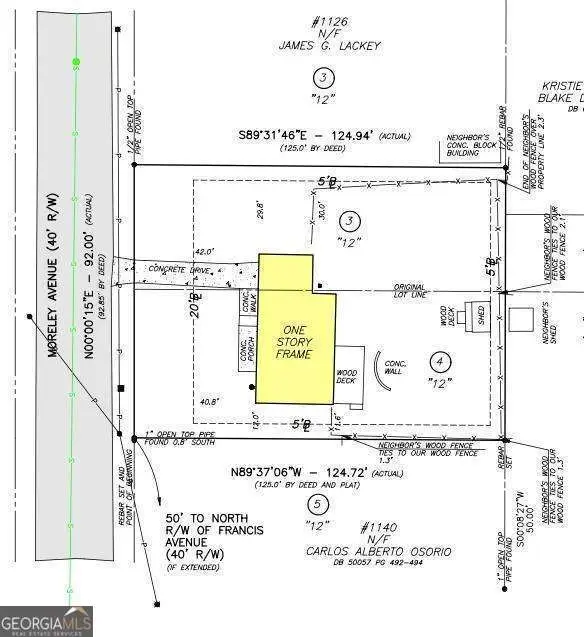 $600,000Active0.26 Acres
$600,000Active0.26 Acres1136 Morley Avenue Se, Atlanta, GA 30312
MLS# 10584694Listed by: The Rezerve - New
 $490,000Active2 beds 3 baths1,570 sq. ft.
$490,000Active2 beds 3 baths1,570 sq. ft.1262 Wright Lane Se, Atlanta, GA 30316
MLS# 7626567Listed by: KELLER WILLIAMS REALTY PEACHTREE RD. - New
 $247,500Active3 beds 2 baths1,248 sq. ft.
$247,500Active3 beds 2 baths1,248 sq. ft.37 Johnson Road Nw, Atlanta, GA 30318
MLS# 7632926Listed by: GEORGIA PROPERTIES CONSULTANTS OF ATLANTA, LLC - New
 $249,900Active3 beds 3 baths2,239 sq. ft.
$249,900Active3 beds 3 baths2,239 sq. ft.210 Promenade Way Sw, Atlanta, GA 30331
MLS# 7632939Listed by: SOUTHERN CLASSIC REALTORS - New
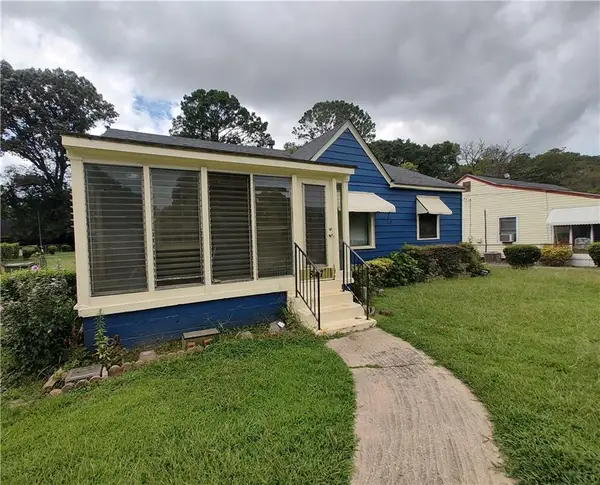 $145,000Active3 beds 1 baths1,014 sq. ft.
$145,000Active3 beds 1 baths1,014 sq. ft.847 Midway Street Se, Atlanta, GA 30315
MLS# 7632945Listed by: ATLANTA COMMUNITIES - Coming Soon
 $360,000Coming Soon4 beds 2 baths
$360,000Coming Soon4 beds 2 baths3444 Dacite Court, Atlanta, GA 30349
MLS# 10584635Listed by: Maximum One Realtor Partners - New
 $237,500Active3 beds 1 baths975 sq. ft.
$237,500Active3 beds 1 baths975 sq. ft.980 N Eugenia Place Nw, Atlanta, GA 30318
MLS# 7632877Listed by: GEORGIA PROPERTIES CONSULTANTS OF ATLANTA, LLC - New
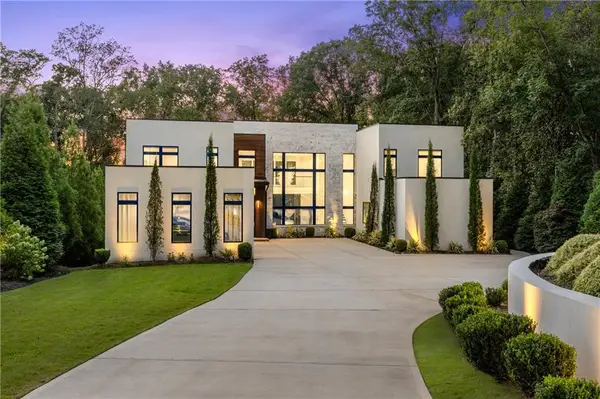 $5,600,000Active5 beds 8 baths8,157 sq. ft.
$5,600,000Active5 beds 8 baths8,157 sq. ft.1105 Moores Mill Road Nw, Atlanta, GA 30327
MLS# 7628289Listed by: COMPASS - New
 $375,000Active-- beds -- baths
$375,000Active-- beds -- baths230 Rosser Street Sw, Atlanta, GA 30314
MLS# 7630480Listed by: WEICHERT, REALTORS - THE COLLECTIVE
