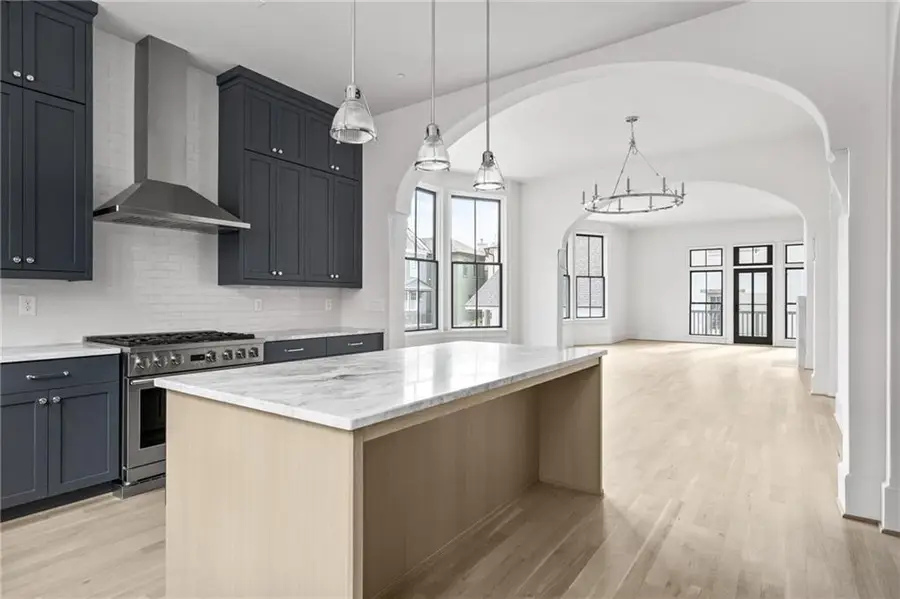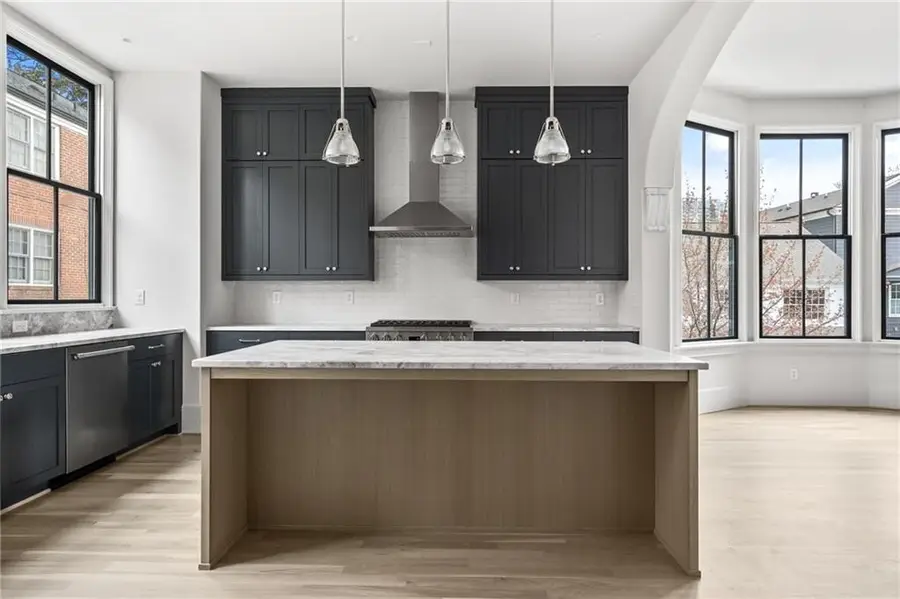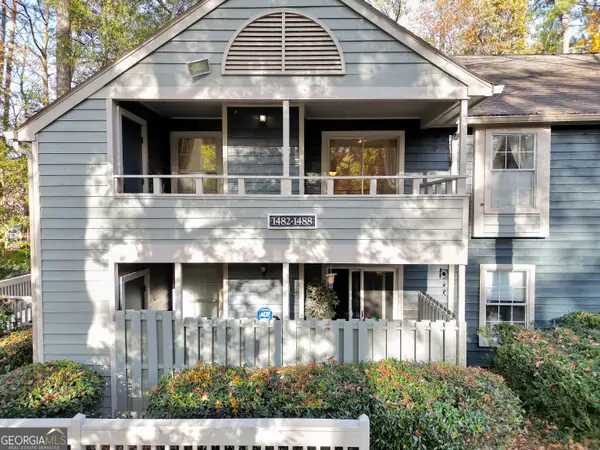110 Sheridan Drive Ne, Atlanta, GA 30305
Local realty services provided by:ERA Sunrise Realty



110 Sheridan Drive Ne,Atlanta, GA 30305
$2,192,740
- 4 Beds
- 5 Baths
- 3,422 sq. ft.
- Townhouse
- Pending
Listed by:allyson golightly
Office:compass
MLS#:7363626
Source:FIRSTMLS
Price summary
- Price:$2,192,740
- Price per sq. ft.:$640.78
- Monthly HOA dues:$288
About this home
A beacon of elegant design complemented by its prestigious location, where your front door opens to the lush landscape of Garden Hills Park, the renowned Atlanta International School, and Garden Hills Elementary. Revel in a low-maintenance luxury lifestyle with onsite community gardeners, a stunning saltwater swimming pool, and your own private state-of-the-art elevator leading to the most opulent of interior appointments. Bring your culinary aspirations to life in an extraordinary kitchen graced with custom cabinetry, a large scullery, massive walk-in pantry, Premium Monogram Series appliances, and design selections from the internationally acclaimed Hedgewood Homes Design Team. Additional architectural orchestrations include 3 verandas overlooking Garden Hills Park, floor-to-ceiling windows throughout, site-finished hardwood floors, a stately fireplace with custom surround, and a lower level perfectly suited for an au pair suite, in-law suite, or home office. Located in Atlanta’s most sought after neighborhood, mere moments from Buckhead's most distinguished shopping, dining, and entertainment destinations including Buckhead Village District, Bobby Jones Golf Course & Bitsy Grant Tennis Center, Frankie Allen Park, Duck Pond Park, the Peachtree Farmers Market, and more! This home is currently under construction. Time is limited to choose your design selections with Pam Sessions and the incredible Hedgewood Homes Design Team! Photos are of other homes located in Delmont. The Delmont Welcome Center is Open Tuesday, Wednesday, & Thursday from the Hours of 11:00 - 3:00 and at Your Convenience.
Contact an agent
Home facts
- Year built:2024
- Listing Id #:7363626
- Updated:August 20, 2025 at 07:09 AM
Rooms and interior
- Bedrooms:4
- Total bathrooms:5
- Full bathrooms:4
- Half bathrooms:1
- Living area:3,422 sq. ft.
Heating and cooling
- Cooling:Central Air, Zoned
- Heating:Central, Natural Gas, Zoned
Structure and exterior
- Roof:Composition
- Year built:2024
- Building area:3,422 sq. ft.
Schools
- High school:North Atlanta
- Middle school:Willis A. Sutton
- Elementary school:Garden Hills
Utilities
- Water:Public, Water Available
- Sewer:Public Sewer, Sewer Available
Finances and disclosures
- Price:$2,192,740
- Price per sq. ft.:$640.78
New listings near 110 Sheridan Drive Ne
- New
 $389,900Active3 beds 3 baths1,415 sq. ft.
$389,900Active3 beds 3 baths1,415 sq. ft.1330 Parc Bench Road, Atlanta, GA 30316
MLS# 7634442Listed by: BROCK BUILT PROPERTIES, INC. - Coming Soon
 $1,675,000Coming Soon6 beds 5 baths
$1,675,000Coming Soon6 beds 5 baths1822 Berkeley Oaks Lane Ne, Atlanta, GA 30329
MLS# 7636112Listed by: ANSLEY REAL ESTATE| CHRISTIE'S INTERNATIONAL REAL ESTATE - New
 $239,900Active2 beds 1 baths1,216 sq. ft.
$239,900Active2 beds 1 baths1,216 sq. ft.1482 N Crossing Circle Ne, Atlanta, GA 30329
MLS# 10588371Listed by: Self Property Advisors - New
 $575,000Active3 beds 4 baths1,600 sq. ft.
$575,000Active3 beds 4 baths1,600 sq. ft.705 Bismark Road Ne, Atlanta, GA 30324
MLS# 7636081Listed by: ANSLEY REAL ESTATE| CHRISTIE'S INTERNATIONAL REAL ESTATE - New
 $420,000Active-- beds -- baths
$420,000Active-- beds -- baths2908 Harlan Drive, Atlanta, GA 30344
MLS# 7635936Listed by: VIRTUAL PROPERTIES REALTY. BIZ - New
 $825,000Active4 beds 4 baths2,656 sq. ft.
$825,000Active4 beds 4 baths2,656 sq. ft.1851 Fern Creek Lane Ne, Atlanta, GA 30329
MLS# 7635725Listed by: ATLANTA COMMUNITIES - New
 $409,000Active2 beds 2 baths1,152 sq. ft.
$409,000Active2 beds 2 baths1,152 sq. ft.720 Perch Place, Atlanta, GA 30312
MLS# 7635922Listed by: INTOWN COLLECTIVE - Coming Soon
 $1,650,000Coming Soon5 beds 7 baths
$1,650,000Coming Soon5 beds 7 baths1190 W Wesley Road Nw, Atlanta, GA 30327
MLS# 7636048Listed by: COLDWELL BANKER REALTY - Open Sun, 2 to 4pmNew
 $875,000Active3 beds 2 baths2,361 sq. ft.
$875,000Active3 beds 2 baths2,361 sq. ft.81 Highland Drive Ne, Atlanta, GA 30305
MLS# 7634576Listed by: DORSEY ALSTON REALTORS - New
 $935,000Active4 beds 4 baths2,809 sq. ft.
$935,000Active4 beds 4 baths2,809 sq. ft.138 Peachtree Hills Avenue Ne, Atlanta, GA 30305
MLS# 7635294Listed by: DORSEY ALSTON REALTORS
