1102 Morley Avenue Se, Atlanta, GA 30312
Local realty services provided by:ERA Towne Square Realty, Inc.
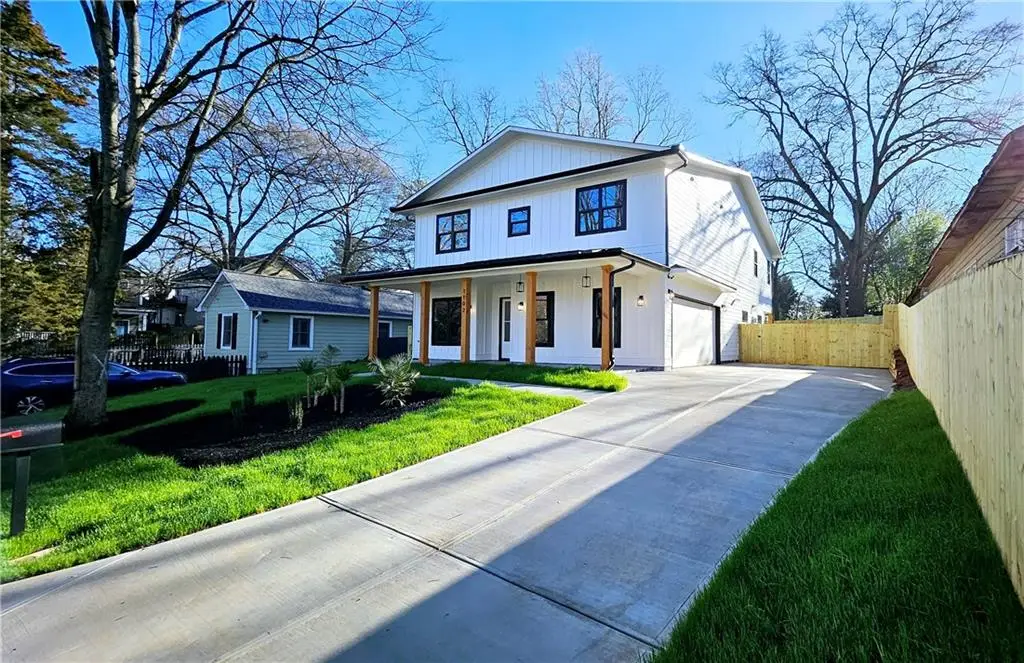
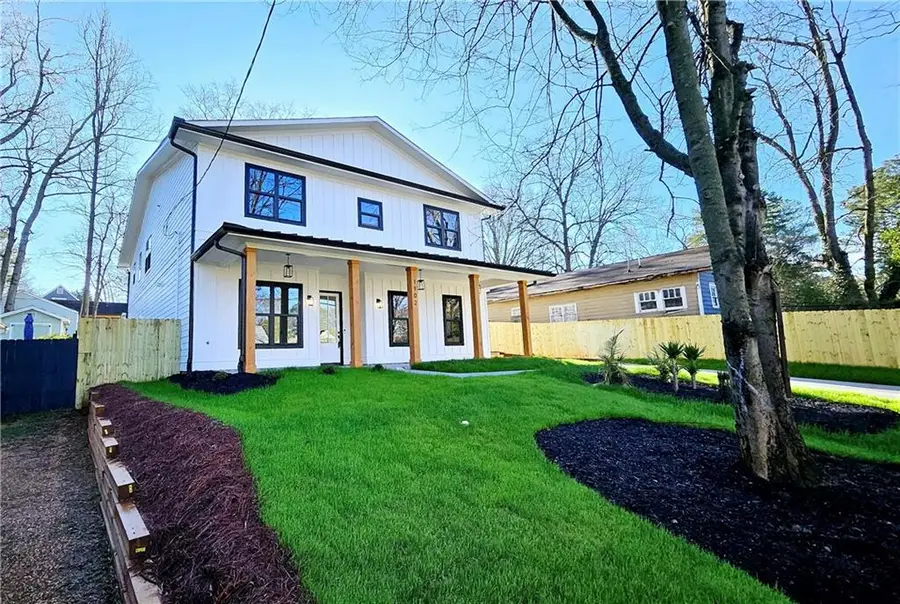

1102 Morley Avenue Se,Atlanta, GA 30312
$1,175,000
- 5 Beds
- 6 Baths
- 3,631 sq. ft.
- Single family
- Active
Listed by:shon balsar404-951-5228
Office:next realty, llc.
MLS#:7582711
Source:FIRSTMLS
Price summary
- Price:$1,175,000
- Price per sq. ft.:$323.6
About this home
Welcome HOME, LOCATION LOCATION LOCATION..
DON'T MISS THIS AMAZING HOME UNDER APPRAISAL VALUE.
$10,000 from our preferred Lander.
Introducing a New Construction Coming with 2-10 HOME WARRANTY!!! in Boulevard Heights - Grant Park's newest and best urban community! Featuring custom luxury home situated in a quiet neighborhood within arm's reach of Grant Park and Atlanta Beltline SE Trail. The home features 2 Stories with over 3600 SQ FT, 5 Bedrooms Suites,
6 Contemporary Bathrooms, with attached 2 car garage, and an amazing backyard fits for any entertaining. Stunning open living spaces punctuated by clean Contemporary design, coffered Ceilings and Custom Accent walls, Floors are real hardwood and Visual Comfort lighting.
First floor office or guest suite including full bathroom. enormous chef's kitchen with large island that could accommodate a cooking class!
Professional appliances, white cabinetry, and Sensor No-Touch vent hood. Dining Room open to kitchen, Huge Great Room as entertainment area.
Second floor with wide stairs and hallway, large Bedrooms Suites, Huge Master Suite, dual shower, and separate soaking tub. Laundry Room on second level. Minutes to I-20, restaurants, BELT LINE, shopping, Zoo Atlanta, and schools.
See You Home..
Contact an agent
Home facts
- Year built:2024
- Listing Id #:7582711
- Updated:August 03, 2025 at 01:22 PM
Rooms and interior
- Bedrooms:5
- Total bathrooms:6
- Full bathrooms:5
- Half bathrooms:1
- Living area:3,631 sq. ft.
Heating and cooling
- Cooling:Ceiling Fan(s), Central Air
- Heating:Central, Forced Air, Natural Gas
Structure and exterior
- Roof:Metal, Shingle
- Year built:2024
- Building area:3,631 sq. ft.
- Lot area:0.19 Acres
Schools
- High school:Maynard Jackson
- Middle school:Martin L. King Jr.
- Elementary school:Parkside
Utilities
- Water:Public, Water Available
- Sewer:Public Sewer, Sewer Available
Finances and disclosures
- Price:$1,175,000
- Price per sq. ft.:$323.6
- Tax amount:$2,760 (2024)
New listings near 1102 Morley Avenue Se
- New
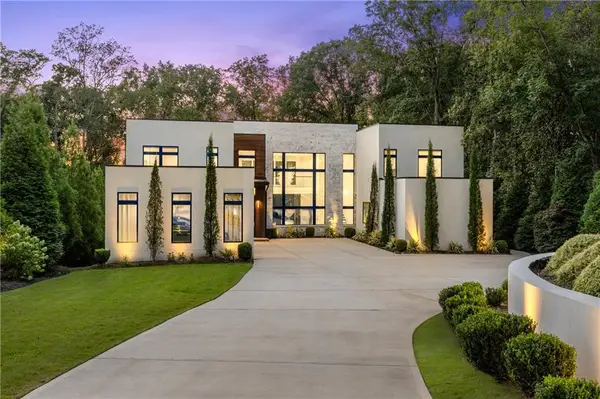 $5,600,000Active5 beds 8 baths8,157 sq. ft.
$5,600,000Active5 beds 8 baths8,157 sq. ft.1105 Moores Mill Road Nw, Atlanta, GA 30327
MLS# 7628289Listed by: COMPASS - New
 $375,000Active-- beds -- baths
$375,000Active-- beds -- baths230 Rosser Street Sw, Atlanta, GA 30314
MLS# 7630480Listed by: WEICHERT, REALTORS - THE COLLECTIVE - New
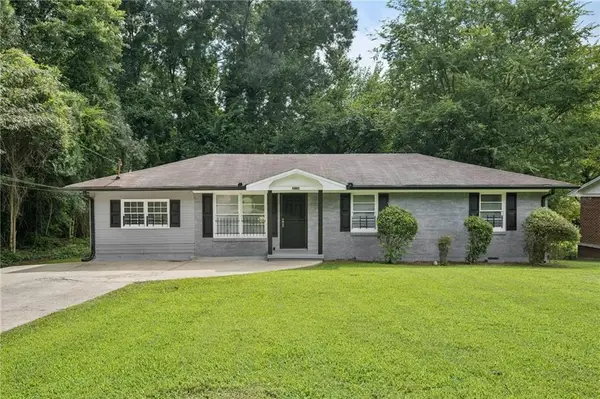 $315,000Active4 beds 2 baths1,350 sq. ft.
$315,000Active4 beds 2 baths1,350 sq. ft.3036 Will Rogers Place Se, Atlanta, GA 30316
MLS# 7631476Listed by: KELLER WILLIAMS REALTY METRO ATLANTA - New
 $395,000Active3 beds 3 baths1,646 sq. ft.
$395,000Active3 beds 3 baths1,646 sq. ft.969 Oak Street Sw, Atlanta, GA 30310
MLS# 7631849Listed by: KELLER WILLIAMS REALTY INTOWN ATL - New
 $299,900Active1 beds 1 baths761 sq. ft.
$299,900Active1 beds 1 baths761 sq. ft.860 Peachtree Street Ne #2209, Atlanta, GA 30308
MLS# 7632828Listed by: ATLANTA COMMUNITIES - New
 $600,000Active2 beds 2 baths1,196 sq. ft.
$600,000Active2 beds 2 baths1,196 sq. ft.200 N Highland Avenue Ne #207, Atlanta, GA 30307
MLS# 7632131Listed by: KELLER WILLIAMS REALTY INTOWN ATL - New
 $375,000Active1 beds 1 baths
$375,000Active1 beds 1 baths1023 Juniper Street Ne #203, Atlanta, GA 30309
MLS# 10584494Listed by: FIV Realty Co - New
 $375,000Active1 beds 1 baths898 sq. ft.
$375,000Active1 beds 1 baths898 sq. ft.1023 Juniper Street Ne #203, Atlanta, GA 30309
MLS# 7594560Listed by: FIV REALTY CO GA, LLC - New
 $625,000Active3 beds 4 baths1,896 sq. ft.
$625,000Active3 beds 4 baths1,896 sq. ft.1970 Dekalb Avenue Ne #2, Atlanta, GA 30307
MLS# 7619550Listed by: KELLER WILLIAMS REALTY INTOWN ATL - New
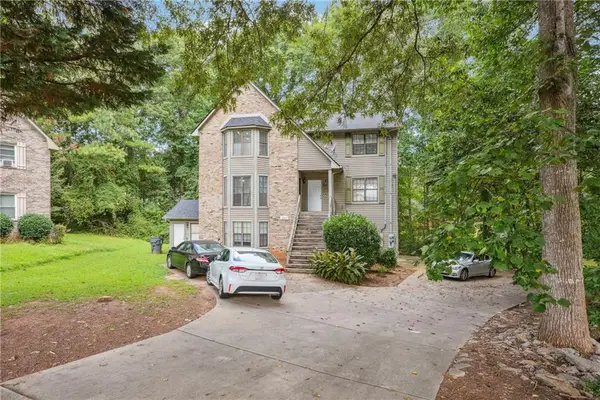 $450,000Active-- beds -- baths
$450,000Active-- beds -- baths5794 Sheldon Court, Atlanta, GA 30349
MLS# 7626976Listed by: CORNERSTONE REAL ESTATE PARTNERS, LLC

