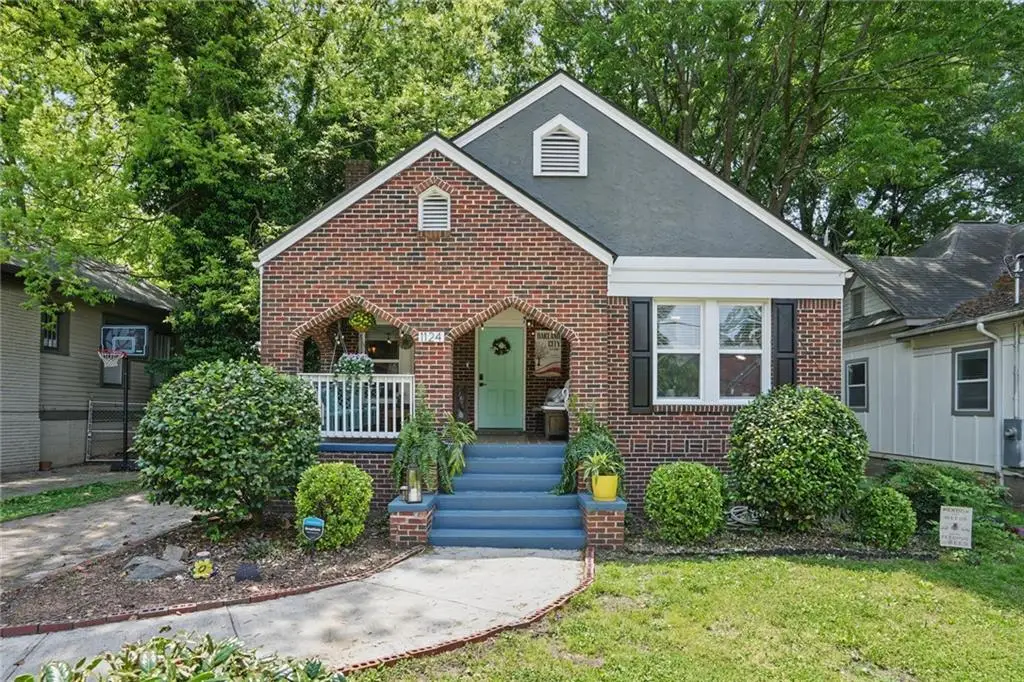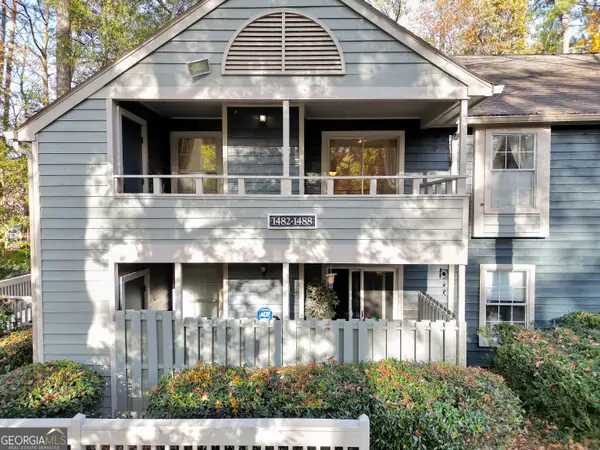1124 Larosa Terrace Sw, Atlanta, GA 30310
Local realty services provided by:ERA Towne Square Realty, Inc.



1124 Larosa Terrace Sw,Atlanta, GA 30310
$410,000
- 3 Beds
- 2 Baths
- 1,277 sq. ft.
- Single family
- Active
Listed by:amberlyn chillman678-447-1533
Office:atlanta communities
MLS#:7562110
Source:FIRSTMLS
Price summary
- Price:$410,000
- Price per sq. ft.:$321.06
About this home
Discover this beautifully renovated gem in the heart of West End - where city convenience meets neighborhood charm. Featuring soft-close cabinets, oversized kitchen island, open floor plan, original hardwood floors and a private garden oasis, this home has all modern amenities. Out back, relax on your private deck or gather around the firepit in a fully fenced yard with berry bushes, vegetable garden and raised beds. This property includes benefits for WORRY-FREE care: termite and wildlife total exclusion bond protect the home, while ALL NEW plumbing, sump pump battery, water heater, energy-efficient insulation, electrical breakers and more make it TURNKEY. Just minutes from Mercedes-Benz Stadium, the BeltLine, Lee & White District, MARTA, and local favorites like Monday Night Garage and Wild Heaven Brewery, this home is perfectly positioned for urban living with a community feel. VETERANS ask about our assumable LOW INTEREST RATE benefit!
Contact an agent
Home facts
- Year built:1935
- Listing Id #:7562110
- Updated:August 19, 2025 at 01:24 PM
Rooms and interior
- Bedrooms:3
- Total bathrooms:2
- Full bathrooms:1
- Half bathrooms:1
- Living area:1,277 sq. ft.
Heating and cooling
- Cooling:Central Air
- Heating:Central, Electric, Natural Gas
Structure and exterior
- Roof:Composition, Shingle
- Year built:1935
- Building area:1,277 sq. ft.
- Lot area:0.18 Acres
Schools
- High school:G.W. Carver
- Middle school:Sylvan Hills
- Elementary school:Finch
Utilities
- Water:Public, Water Available
- Sewer:Public Sewer, Sewer Available
Finances and disclosures
- Price:$410,000
- Price per sq. ft.:$321.06
- Tax amount:$3,929 (2024)
New listings near 1124 Larosa Terrace Sw
- New
 $389,900Active3 beds 3 baths1,415 sq. ft.
$389,900Active3 beds 3 baths1,415 sq. ft.1330 Parc Bench Road, Atlanta, GA 30316
MLS# 7634442Listed by: BROCK BUILT PROPERTIES, INC. - Coming Soon
 $1,675,000Coming Soon6 beds 5 baths
$1,675,000Coming Soon6 beds 5 baths1822 Berkeley Oaks Lane Ne, Atlanta, GA 30329
MLS# 7636112Listed by: ANSLEY REAL ESTATE| CHRISTIE'S INTERNATIONAL REAL ESTATE - New
 $239,900Active2 beds 1 baths1,216 sq. ft.
$239,900Active2 beds 1 baths1,216 sq. ft.1482 N Crossing Circle Ne, Atlanta, GA 30329
MLS# 10588371Listed by: Self Property Advisors - New
 $575,000Active3 beds 4 baths1,600 sq. ft.
$575,000Active3 beds 4 baths1,600 sq. ft.705 Bismark Road Ne, Atlanta, GA 30324
MLS# 7636081Listed by: ANSLEY REAL ESTATE| CHRISTIE'S INTERNATIONAL REAL ESTATE - New
 $420,000Active-- beds -- baths
$420,000Active-- beds -- baths2908 Harlan Drive, Atlanta, GA 30344
MLS# 7635936Listed by: VIRTUAL PROPERTIES REALTY. BIZ - New
 $825,000Active4 beds 4 baths2,656 sq. ft.
$825,000Active4 beds 4 baths2,656 sq. ft.1851 Fern Creek Lane Ne, Atlanta, GA 30329
MLS# 7635725Listed by: ATLANTA COMMUNITIES - New
 $409,000Active2 beds 2 baths1,152 sq. ft.
$409,000Active2 beds 2 baths1,152 sq. ft.720 Perch Place, Atlanta, GA 30312
MLS# 7635922Listed by: INTOWN COLLECTIVE - Coming Soon
 $1,650,000Coming Soon5 beds 7 baths
$1,650,000Coming Soon5 beds 7 baths1190 W Wesley Road Nw, Atlanta, GA 30327
MLS# 7636048Listed by: COLDWELL BANKER REALTY - Open Sun, 2 to 4pmNew
 $875,000Active3 beds 2 baths2,361 sq. ft.
$875,000Active3 beds 2 baths2,361 sq. ft.81 Highland Drive Ne, Atlanta, GA 30305
MLS# 7634576Listed by: DORSEY ALSTON REALTORS - New
 $935,000Active4 beds 4 baths2,809 sq. ft.
$935,000Active4 beds 4 baths2,809 sq. ft.138 Peachtree Hills Avenue Ne, Atlanta, GA 30305
MLS# 7635294Listed by: DORSEY ALSTON REALTORS
