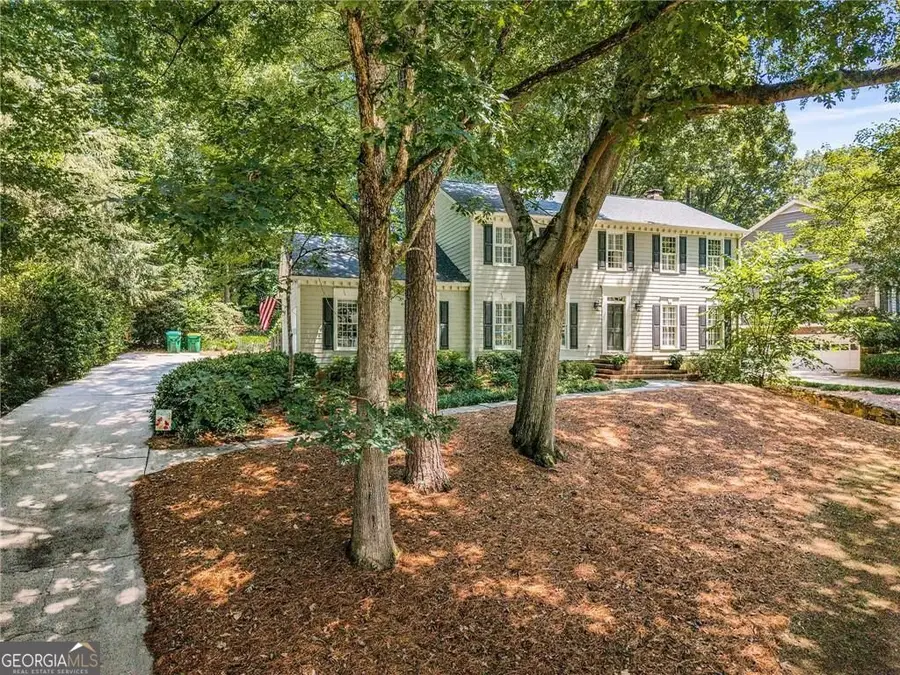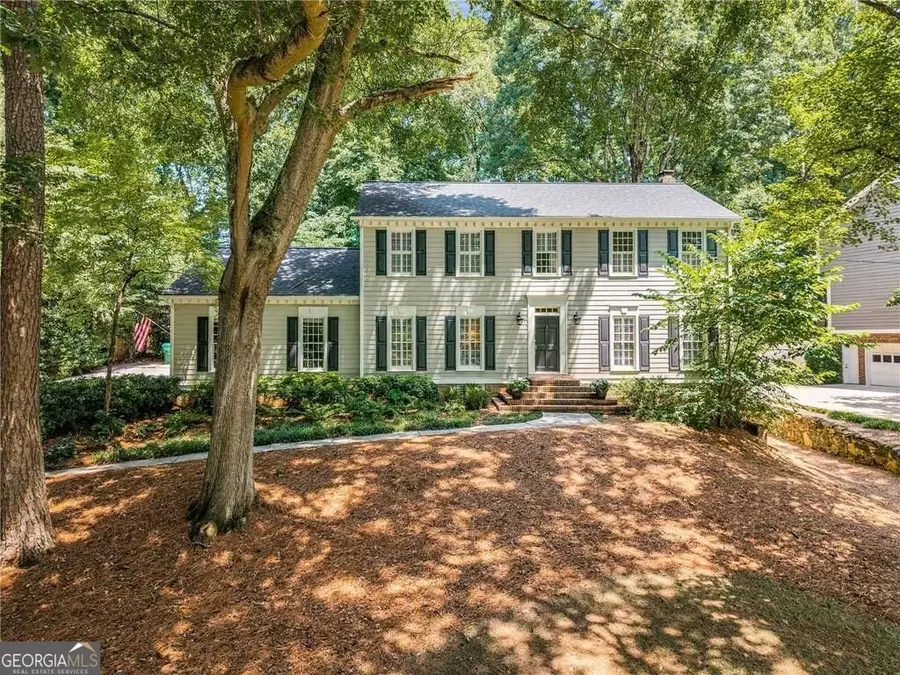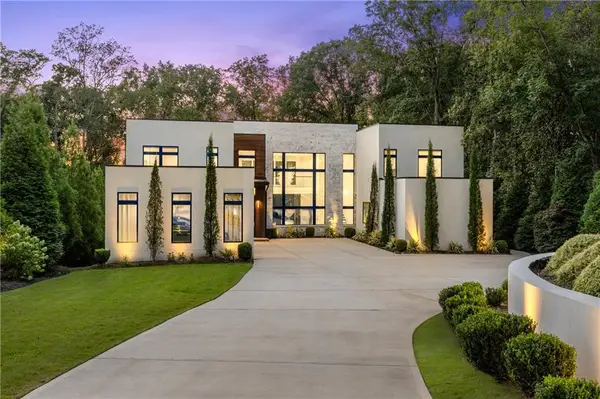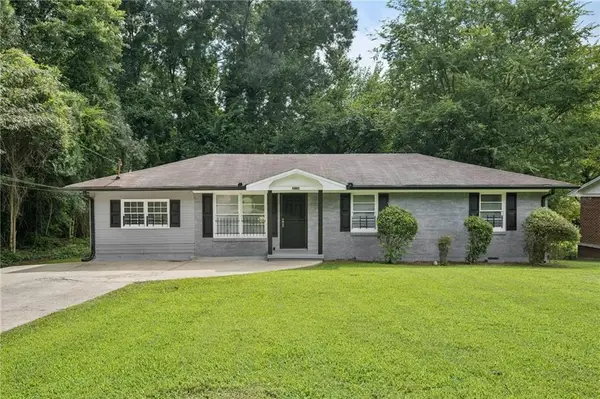1160 Old Woodbine Road Ne, Atlanta, GA 30319
Local realty services provided by:ERA Hirsch Real Estate Team



Listed by:russell grayRussell A. Gray, russell.gray@harrynorman.com
Office:harry norman realtors
MLS#:10573294
Source:METROMLS
Price summary
- Price:$1,075,000
- Price per sq. ft.:$249.88
About this home
Welcome to 1160 Old Woodbine Rd, a beautiful two-story traditional home located in the sought-after neighborhood of Derby Hills. Fabulous curb appeal and priced below market. This light-filled home features a welcoming entry foyer and hardwood floors throughout the main level. The open kitchen features a coffered ceiling, granite counters, an island, and ample cabinet space. It includes a keeping room with views of the backyard and a new deck. The main level also includes a formal living room, a den with built-in shelving and a wood-burning masonry fireplace (recently rebuilt firebox), a separate dining room that seats 12+ for special occasions, and an elegant powder room. Completing the main level is a separate laundry room and a large side-entry two-car garage. Upstairs, you'll find a new hardwood landing and a large master suite with custom closet systems and a renovated master bath featuring double vanities and marble counters. There are three other generously sized secondary bedrooms and a full bath with granite counters, terrazzo tile, and an oversized jacuzzi. New carpet is installed throughout the upstairs. The fully finished terrace level, with both exterior and interior entry, boasts a full bath, a large bonus area with built-in shelving, a new ceiling, a pool table, and ample storage. Additionally, there is a surround sound system. The sweeping front yard offers lovely curb appeal, and the professionally landscaped grounds include a fenced backyard with a brand-new deck. The home has a new roof, and many of the systems have been recently replaced or updated. Conveniently located near top schools, parks, shopping, dining, and major hospitals, with easy access to GA-400 and I-285, this home is must-see.
Contact an agent
Home facts
- Year built:1974
- Listing Id #:10573294
- Updated:August 14, 2025 at 10:41 AM
Rooms and interior
- Bedrooms:4
- Total bathrooms:4
- Full bathrooms:3
- Half bathrooms:1
- Living area:4,302 sq. ft.
Heating and cooling
- Cooling:Heat Pump
- Heating:Central, Forced Air, Natural Gas
Structure and exterior
- Roof:Composition
- Year built:1974
- Building area:4,302 sq. ft.
- Lot area:0.41 Acres
Schools
- High school:Riverwood
- Middle school:Ridgeview
- Elementary school:High Point
Utilities
- Water:Public, Water Available
- Sewer:Public Sewer, Sewer Available
Finances and disclosures
- Price:$1,075,000
- Price per sq. ft.:$249.88
- Tax amount:$5,513 (2024)
New listings near 1160 Old Woodbine Road Ne
- New
 $237,500Active3 beds 1 baths975 sq. ft.
$237,500Active3 beds 1 baths975 sq. ft.980 N Eugenia Place Nw, Atlanta, GA 30318
MLS# 7632877Listed by: GEORGIA PROPERTIES CONSULTANTS OF ATLANTA, LLC - New
 $5,600,000Active5 beds 8 baths8,157 sq. ft.
$5,600,000Active5 beds 8 baths8,157 sq. ft.1105 Moores Mill Road Nw, Atlanta, GA 30327
MLS# 7628289Listed by: COMPASS - New
 $375,000Active-- beds -- baths
$375,000Active-- beds -- baths230 Rosser Street Sw, Atlanta, GA 30314
MLS# 7630480Listed by: WEICHERT, REALTORS - THE COLLECTIVE - New
 $315,000Active4 beds 2 baths1,350 sq. ft.
$315,000Active4 beds 2 baths1,350 sq. ft.3036 Will Rogers Place Se, Atlanta, GA 30316
MLS# 7631476Listed by: KELLER WILLIAMS REALTY METRO ATLANTA - New
 $395,000Active3 beds 3 baths1,646 sq. ft.
$395,000Active3 beds 3 baths1,646 sq. ft.969 Oak Street Sw, Atlanta, GA 30310
MLS# 7631849Listed by: KELLER WILLIAMS REALTY INTOWN ATL - New
 $299,900Active1 beds 1 baths761 sq. ft.
$299,900Active1 beds 1 baths761 sq. ft.860 Peachtree Street Ne #2209, Atlanta, GA 30308
MLS# 7632828Listed by: ATLANTA COMMUNITIES - Open Sun, 3 to 5pmNew
 $600,000Active2 beds 2 baths1,196 sq. ft.
$600,000Active2 beds 2 baths1,196 sq. ft.200 N Highland Avenue Ne #207, Atlanta, GA 30307
MLS# 7632131Listed by: KELLER WILLIAMS REALTY INTOWN ATL - New
 $375,000Active1 beds 1 baths
$375,000Active1 beds 1 baths1023 Juniper Street Ne #203, Atlanta, GA 30309
MLS# 10584494Listed by: FIV Realty Co - New
 $375,000Active1 beds 1 baths898 sq. ft.
$375,000Active1 beds 1 baths898 sq. ft.1023 Juniper Street Ne #203, Atlanta, GA 30309
MLS# 7594560Listed by: FIV REALTY CO GA, LLC - Open Sat, 12 to 2pmNew
 $625,000Active3 beds 4 baths1,896 sq. ft.
$625,000Active3 beds 4 baths1,896 sq. ft.1970 Dekalb Avenue Ne #2, Atlanta, GA 30307
MLS# 7619550Listed by: KELLER WILLIAMS REALTY INTOWN ATL

