1165 E Beechwood Drive Nw, Atlanta, GA 30327
Local realty services provided by:ERA Towne Square Realty, Inc.

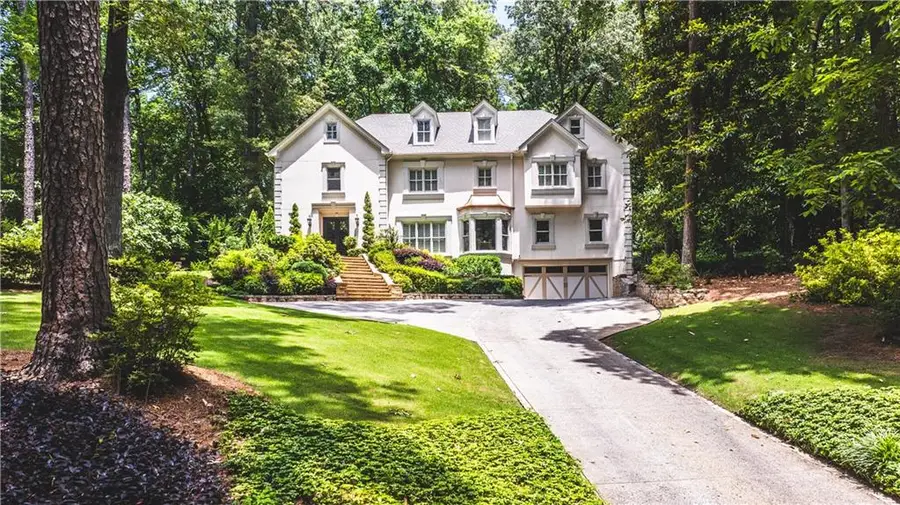
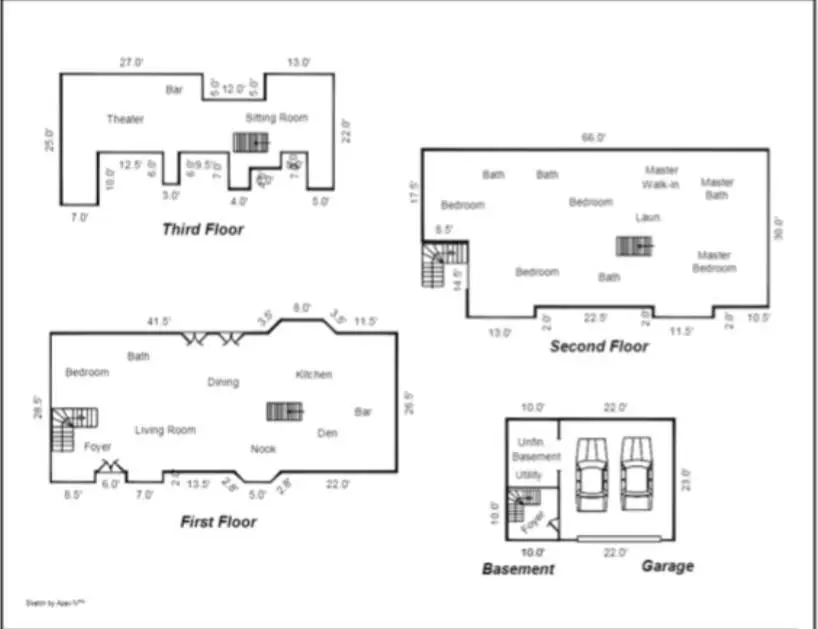
1165 E Beechwood Drive Nw,Atlanta, GA 30327
$1,899,000
- 5 Beds
- 5 Baths
- 4,739 sq. ft.
- Single family
- Active
Listed by:stephen flanagin404-312-5389
Office:atlanta fine homes sotheby's international
MLS#:7621755
Source:FIRSTMLS
Price summary
- Price:$1,899,000
- Price per sq. ft.:$400.72
About this home
Just one block north of prestigious West Paces Ferry Road in the Randall Mill neighborhood of Buckhead, this property is surrounded by multi-million dollar homes! It is zoned for the award winning Warren T. Jackson Elementary district plus Sutton Middle & North Atlanta High. While walking distance to Pace Academy, this home is also a very easy commute to other private schools in the area. The proximity to I-75 and I-285 makes it a breeze to get to the airport, Downtown and Midtown. The surface streets allow for effortless trips to Vinings and Sandy Springs with no need for an interstate. You'll enjoy being walkable to shopping and dining spots, such as: Starbucks, Whole Foods, Houston's, Publix, OK Cafe, Goldberg's, Blue Ridge Grill and Ford Fry's newly opened Little Rey Pollo Al Carbon at Northcreek. The private 0.9 acre lot feels so much larger due to the orientation of adjacent homes and no houses visible to the rear of the Property. The entire parcel is outside of any flood zone. The walkout backyard is perfect for a resort style pool. The meticulously maintained European style home has a brand new roof installed in July 2025. It was built in 1998 and thoughtfully updated over the last few years. The inviting driveway leads to a motor court and custom hand carved stone steps with beautiful landscaping. The hardcoat stucco is in excellent condition. The front iron and glass French doors lead to the foyer with a curved back staircase. The main floor has a light filled bedroom with an oversized closet and spa-like full bath. The fireside living room is open to the sunroom featuring 16' wide floor to ceiling glass accordion doors. The open concept floorplan is perfect for entertaining and flows effortlessly from room to room as well as indoors to outdoors. The fireplace and TV back up to the main stairwell leading upstairs and down to the garage. To the left of the fireplace is the kitchen with breakfast bar and pass thru, and to the right of the fireplace is a casual breakfast nook or sitting area and the dining room with lovely custom wainscoting and built-in china and barware cabinets. The award-winning kitchen has pro style Sub-Zero, Viking, Gaggeneau & Bosch appliances. The Siematic cabinetry has soft close doors and drawers in white and soft mint green. The curvy island has bright white quartz counters and is home to the cooktop with downdraught ventilation, hidden electric outlets and deep drawers for pots and pans. The perimeter countertops are a beautiful earthy green granite, and the main sink overlooks the gorgeous backyard. A patio door in the kitchen lets light pour in. There's also a pantry, bar/prep sink, 2nd dishwasher and all the storage you've ever wanted! Upstairs you'll find the primary bedroom suite, laundry room, 3 more en-suite bedrooms with walk-in closets. The 3rd level has a cozy reading nook, playroom or teen hang-out and theatre room with reclining chairs, built-in surround sound and a wet bar with under counter fridge. There is plenty of room to build a sport court or even a new garage on main level if you should want!
Contact an agent
Home facts
- Year built:1998
- Listing Id #:7621755
- Updated:August 11, 2025 at 03:10 PM
Rooms and interior
- Bedrooms:5
- Total bathrooms:5
- Full bathrooms:5
- Living area:4,739 sq. ft.
Heating and cooling
- Cooling:Ceiling Fan(s), Central Air, Zoned
- Heating:Central, Forced Air, Zoned
Structure and exterior
- Roof:Composition
- Year built:1998
- Building area:4,739 sq. ft.
- Lot area:0.89 Acres
Schools
- High school:North Atlanta
- Middle school:Willis A. Sutton
- Elementary school:Jackson - Atlanta
Utilities
- Water:Public, Water Available
- Sewer:Public Sewer, Sewer Available
Finances and disclosures
- Price:$1,899,000
- Price per sq. ft.:$400.72
- Tax amount:$18,622 (2024)
New listings near 1165 E Beechwood Drive Nw
- New
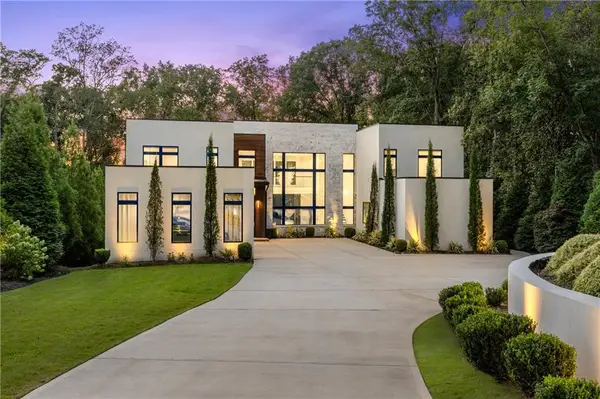 $5,600,000Active5 beds 8 baths8,157 sq. ft.
$5,600,000Active5 beds 8 baths8,157 sq. ft.1105 Moores Mill Road Nw, Atlanta, GA 30327
MLS# 7628289Listed by: COMPASS - New
 $375,000Active-- beds -- baths
$375,000Active-- beds -- baths230 Rosser Street Sw, Atlanta, GA 30314
MLS# 7630480Listed by: WEICHERT, REALTORS - THE COLLECTIVE - New
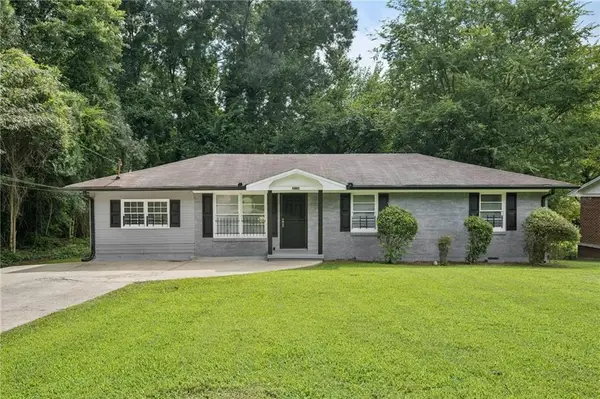 $315,000Active4 beds 2 baths1,350 sq. ft.
$315,000Active4 beds 2 baths1,350 sq. ft.3036 Will Rogers Place Se, Atlanta, GA 30316
MLS# 7631476Listed by: KELLER WILLIAMS REALTY METRO ATLANTA - New
 $395,000Active3 beds 3 baths1,646 sq. ft.
$395,000Active3 beds 3 baths1,646 sq. ft.969 Oak Street Sw, Atlanta, GA 30310
MLS# 7631849Listed by: KELLER WILLIAMS REALTY INTOWN ATL - New
 $299,900Active1 beds 1 baths761 sq. ft.
$299,900Active1 beds 1 baths761 sq. ft.860 Peachtree Street Ne #2209, Atlanta, GA 30308
MLS# 7632828Listed by: ATLANTA COMMUNITIES - New
 $600,000Active2 beds 2 baths1,196 sq. ft.
$600,000Active2 beds 2 baths1,196 sq. ft.200 N Highland Avenue Ne #207, Atlanta, GA 30307
MLS# 7632131Listed by: KELLER WILLIAMS REALTY INTOWN ATL - New
 $375,000Active1 beds 1 baths
$375,000Active1 beds 1 baths1023 Juniper Street Ne #203, Atlanta, GA 30309
MLS# 10584494Listed by: FIV Realty Co - New
 $375,000Active1 beds 1 baths898 sq. ft.
$375,000Active1 beds 1 baths898 sq. ft.1023 Juniper Street Ne #203, Atlanta, GA 30309
MLS# 7594560Listed by: FIV REALTY CO GA, LLC - New
 $625,000Active3 beds 4 baths1,896 sq. ft.
$625,000Active3 beds 4 baths1,896 sq. ft.1970 Dekalb Avenue Ne #2, Atlanta, GA 30307
MLS# 7619550Listed by: KELLER WILLIAMS REALTY INTOWN ATL - New
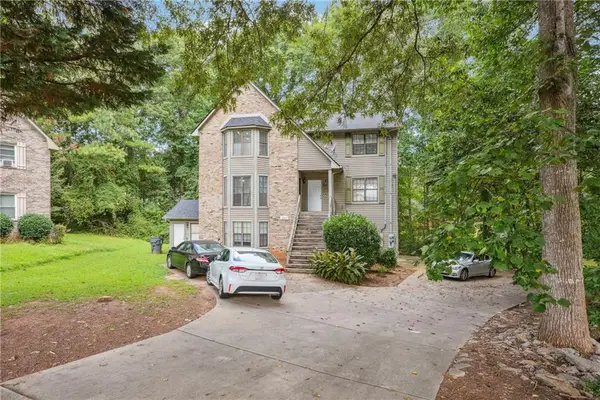 $450,000Active-- beds -- baths
$450,000Active-- beds -- baths5794 Sheldon Court, Atlanta, GA 30349
MLS# 7626976Listed by: CORNERSTONE REAL ESTATE PARTNERS, LLC

