1181 Lanier Boulevard Ne, Atlanta, GA 30306
Local realty services provided by:ERA Hirsch Real Estate Team
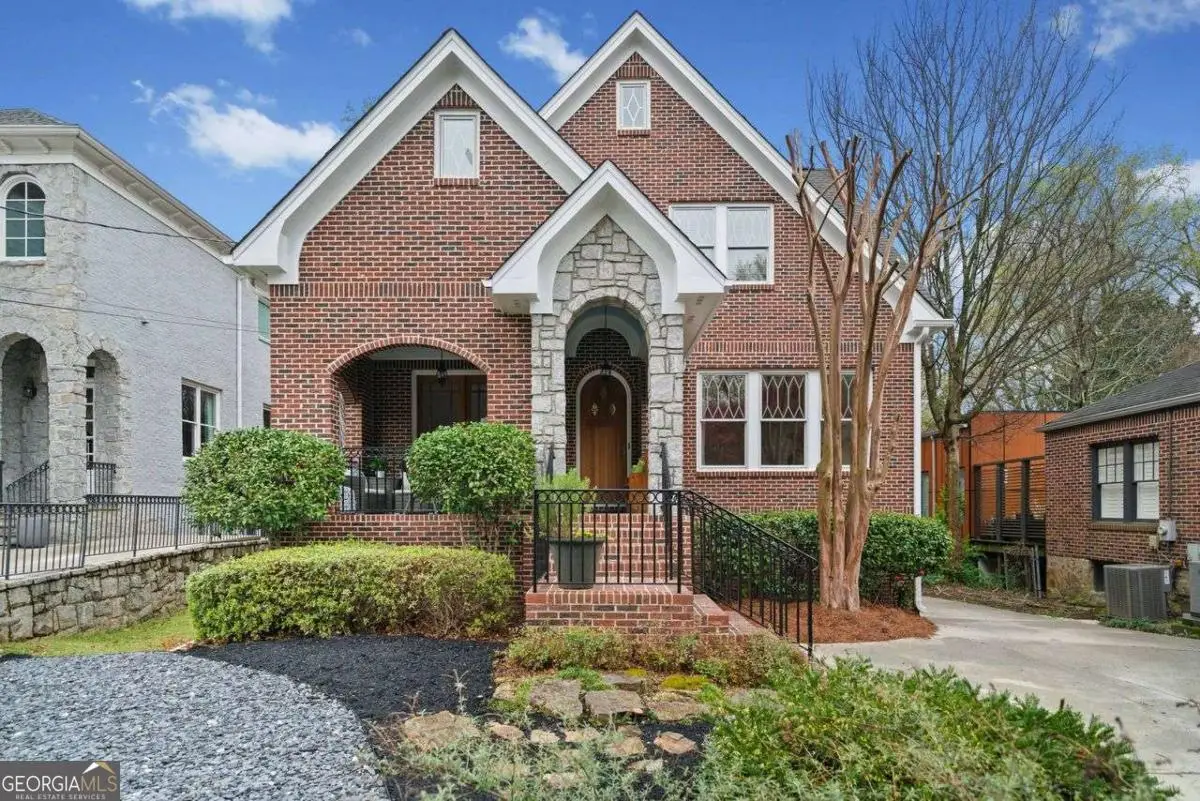
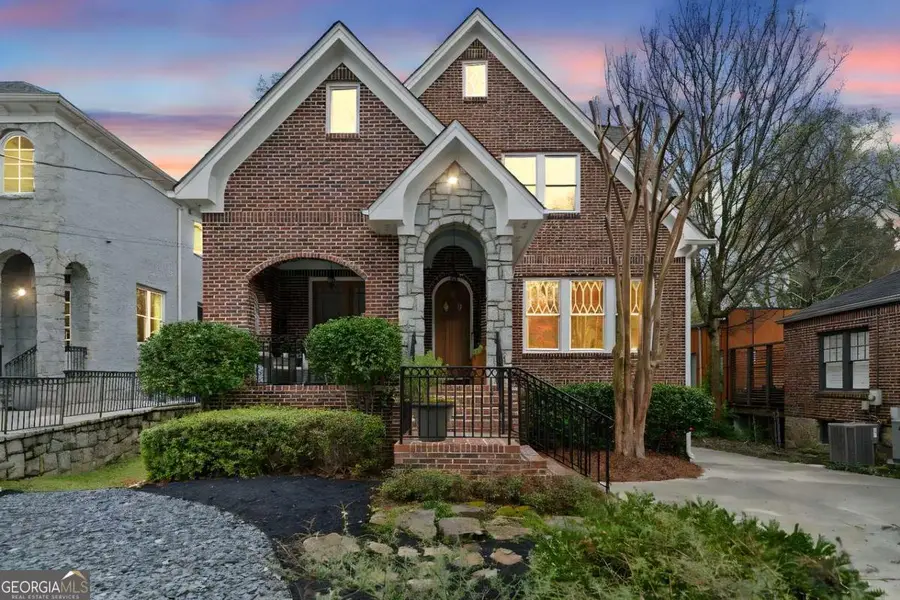
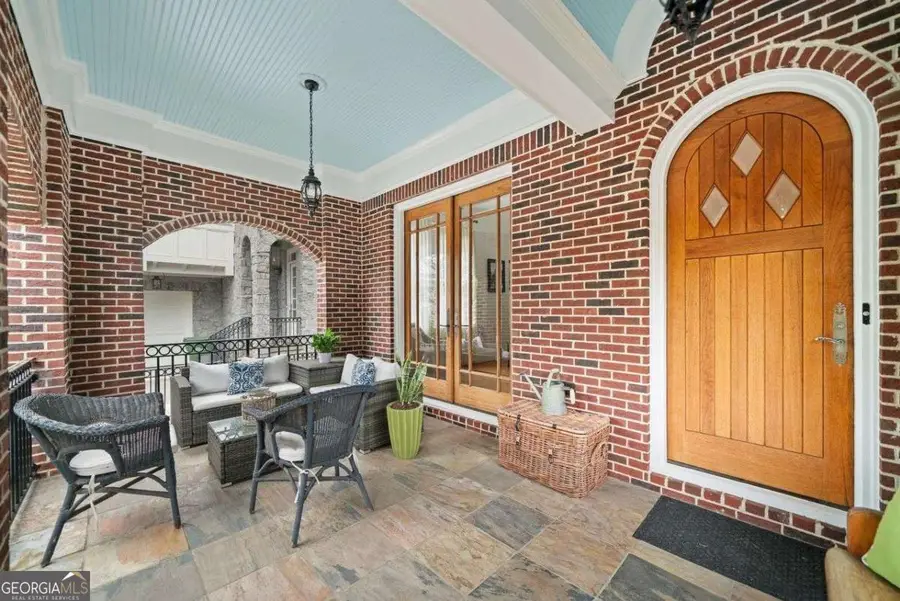
1181 Lanier Boulevard Ne,Atlanta, GA 30306
$2,095,000
- 5 Beds
- 5 Baths
- 4,995 sq. ft.
- Single family
- Active
Listed by:dan pennywell
Office:coldwell banker realty
MLS#:10489520
Source:METROMLS
Price summary
- Price:$2,095,000
- Price per sq. ft.:$419.42
About this home
Welcome to 1181 Lanier Blvd NE. This superior home offers an expansive layout with five beautiful bedrooms and five baths for luxurious living space. Enter the home through a vintage style front door that exudes the elegance and total luxury of this Virginia Highlands home. The light filled spacious living room and open hallway are the heart of the home. To the left is an office space or separate den with French doors opening onto the front porch. The main floor has an abundance of recessed lighting. The main floor is perfect for gatherings, sitting by the fireplace (gas) and enjoying the ambiance of a this fine home. As you move down the hall to the great room or keeping room and the wonderful chef's kitchen area you pass a full bedroom and bath convenient for offering first floor privacy. The kitchen is equipped with fine wood stained cabinets and details, featuring a Viking stove, Bosch dishwasher and Kitchen Aid refrigerator. This spectacular chef's kitchen overlooks the great room or keeping room, just perfect for having family time. French doors lead to a spacious deck overlooking the private, fenced backyard. complete with a patio is ideal for entertaining with ample room for a future inground pool. The great backyard has its own two car detached garage with finished A/C space over the garage for a playroom or office/study space. The main level bedroom has its own private bath, perfect for company or in-laws. Proceeding up the fine wood stairs to the second floor, the luxurious primary light filled suite serves as a peaceful sanctuary with it's private spa bath and custom closets. Also on this level are two additional bedrooms with a shared Jack and Jill bathroom. As you move down stairs to the completely finished basement you enter the totally finished apartment, with its own private entrance. Complete with its own kitchen and appliances, great room, private full bath and recreation room for the convenience of your entire family,second laundry room. This fantastic area is perfect for a teenager or a place for your parent. Let's not forget this could be income producing apartment for revenue. This phenomenal location on sought after Lanier Blvd in heart stopping Virginia Highland allows you to walk to Piedmont Park, shopping and the many fine restaurants Virginia Highlands is known for, which are just steps away. Springdale Park Elementary, David T Howard and Midtown High school are the award winning schools that Virginia Highlands is know for. Welcome to Virginia Highlands.
Contact an agent
Home facts
- Year built:2001
- Listing Id #:10489520
- Updated:August 14, 2025 at 10:41 AM
Rooms and interior
- Bedrooms:5
- Total bathrooms:5
- Full bathrooms:4
- Half bathrooms:1
- Living area:4,995 sq. ft.
Heating and cooling
- Cooling:Ceiling Fan(s), Central Air
- Heating:Central, Natural Gas
Structure and exterior
- Roof:Composition
- Year built:2001
- Building area:4,995 sq. ft.
- Lot area:0.27 Acres
Schools
- High school:Grady
- Middle school:David T Howard
- Elementary school:Springdale Park
Utilities
- Water:Public, Water Available
- Sewer:Public Sewer, Sewer Available
Finances and disclosures
- Price:$2,095,000
- Price per sq. ft.:$419.42
- Tax amount:$22,249 (2024)
New listings near 1181 Lanier Boulevard Ne
- New
 $375,000Active1 beds 1 baths
$375,000Active1 beds 1 baths1023 Juniper Street Ne #203, Atlanta, GA 30309
MLS# 10584494Listed by: FIV Realty Co - New
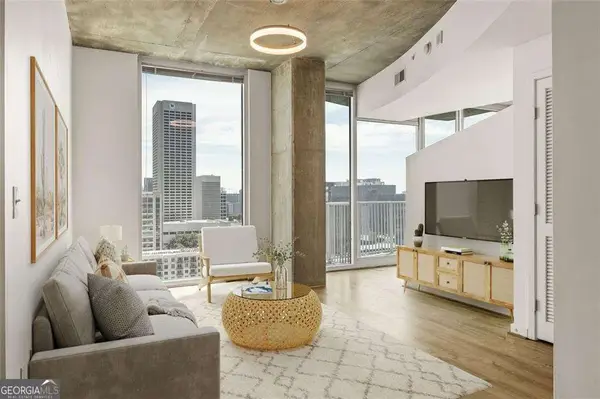 $299,900Active1 beds 1 baths761 sq. ft.
$299,900Active1 beds 1 baths761 sq. ft.860 Peachtree Street Ne #2209, Atlanta, GA 30308
MLS# 10584509Listed by: Atlanta Communities - New
 $600,000Active2 beds 2 baths1,196 sq. ft.
$600,000Active2 beds 2 baths1,196 sq. ft.200 N Highland Avenue Ne #207, Atlanta, GA 30307
MLS# 10584513Listed by: Keller Williams Realty - New
 $5,600,000Active5 beds 8 baths8,157 sq. ft.
$5,600,000Active5 beds 8 baths8,157 sq. ft.1105 Moores Mill Road Nw, Atlanta, GA 30327
MLS# 10584550Listed by: Compass - New
 $375,000Active1 beds 1 baths898 sq. ft.
$375,000Active1 beds 1 baths898 sq. ft.1023 Juniper Street Ne #203, Atlanta, GA 30309
MLS# 7594560Listed by: FIV REALTY CO GA, LLC - New
 $625,000Active3 beds 4 baths1,896 sq. ft.
$625,000Active3 beds 4 baths1,896 sq. ft.1970 Dekalb Avenue Ne #2, Atlanta, GA 30307
MLS# 7619550Listed by: KELLER WILLIAMS REALTY INTOWN ATL - New
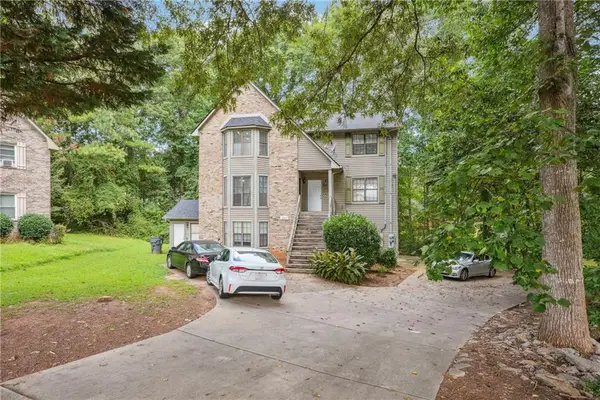 $450,000Active-- beds -- baths
$450,000Active-- beds -- baths5794 Sheldon Court, Atlanta, GA 30349
MLS# 7626976Listed by: CORNERSTONE REAL ESTATE PARTNERS, LLC - New
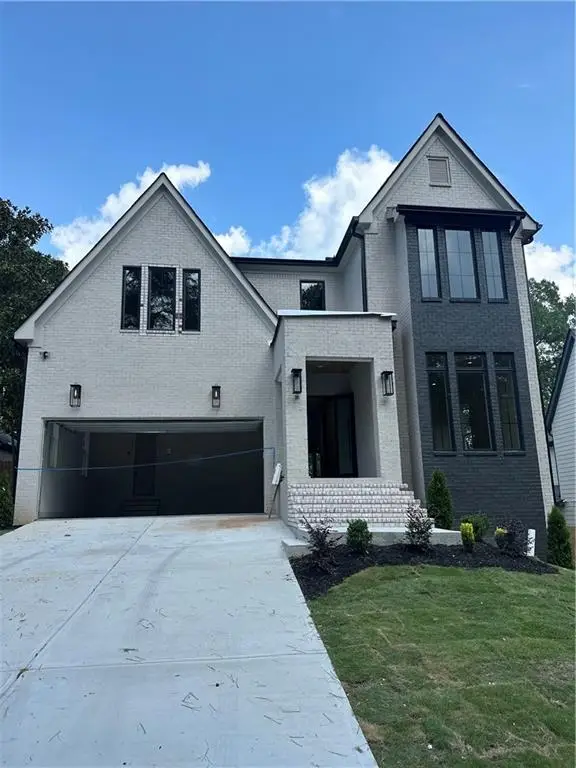 $1,595,000Active5 beds 6 baths3,700 sq. ft.
$1,595,000Active5 beds 6 baths3,700 sq. ft.3183 Clairwood Terrace, Atlanta, GA 30341
MLS# 7628399Listed by: COMPASS - New
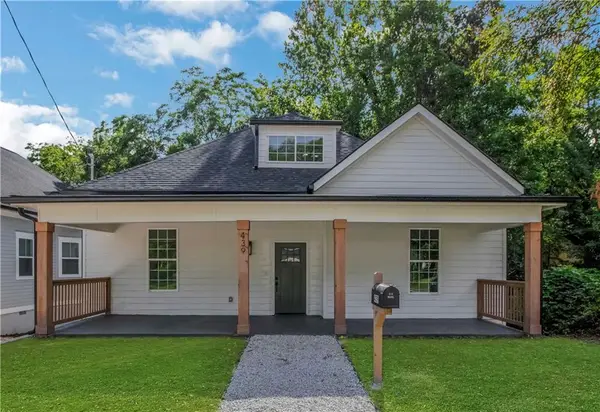 $425,000Active4 beds 4 baths2,309 sq. ft.
$425,000Active4 beds 4 baths2,309 sq. ft.439 James P Brawley Drive Nw, Atlanta, GA 30318
MLS# 7629069Listed by: VIRTUAL PROPERTIES REALTY.COM - New
 $329,000Active5 beds 2 baths2,800 sq. ft.
$329,000Active5 beds 2 baths2,800 sq. ft.177 Oakcliff Court, Atlanta, GA 30331
MLS# 7631191Listed by: WYND REALTY LLC
