1211 Oakdale Road Ne, Atlanta, GA 30307
Local realty services provided by:ERA Sunrise Realty
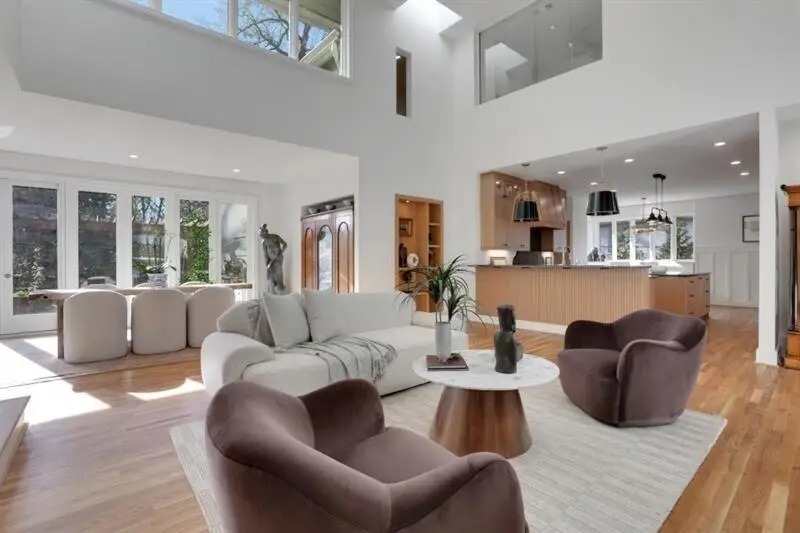
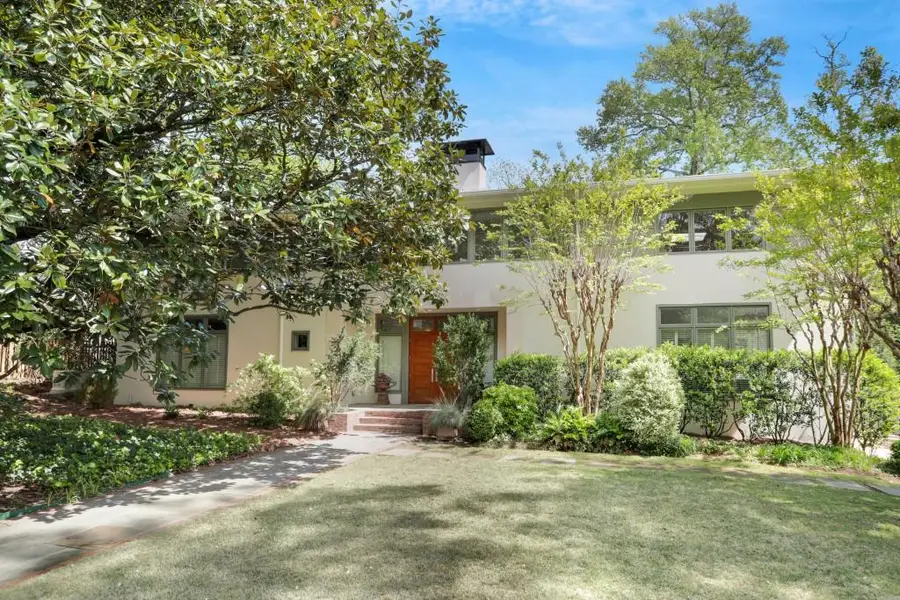

1211 Oakdale Road Ne,Atlanta, GA 30307
$2,349,000
- 4 Beds
- 4 Baths
- 5,464 sq. ft.
- Single family
- Active
Listed by:kellum smith404-867-5355
Office:ansley real estate | christie's international real estate
MLS#:7629276
Source:FIRSTMLS
Price summary
- Price:$2,349,000
- Price per sq. ft.:$429.9
About this home
A wonderful opportunity to own a beautiful Modern/Scandinavian style home with a low maintenance yard and LOW DEKALB UNINCORPORATED TAXES in Druid Hills! DRUID HILLS is one of the most sought after neighborhoods in the city of Atlanta. Frederick Law Olmsted, the renowned architect who helped to design Central Park in New York City, Prospect Park in Brooklyn and our own Piedmont Park here in Atlanta, also helped to plan the gracious residential neighborhood and surrounding linear parks called Druid Hills. Known for the wide tree lined streets with sidewalks for walkability to The Paideia School, Emory Village, Emory University and the Druid Hills Golf Club; this historic neighborhood is a community that feels neighborly and connected, yet is convenient to everything urban Atlanta has to offer; including a short half hour drive to the Atlanta International Airports. With mostly historic homes, 1211 Oakdale Road offers a rare opportunity to own a modern home on a prime street in Druid Hills. Built new in 2000 with Prairie Modern influences such as white walls combined with sleek natural woods, this home offers a light filled open floor plan that is at once modern and yet serene and relaxing. A stunning backdrop for your art collection. A renovation and refresh from top to bottom was just completed, which makes this an even more rare opportunity to move in and enjoy a Druid Hills home without the need for further renovation. Although one could implement their own ideas for the space to suit their personal needs. The two story great room looks out over a stone terrace and garden that feels incredibly inviting and offers beautiful views through the glass doors and high windows all along the rear of the home. The brand new kitchen opens to the great room and includes custom made White Oak cabinetry, stone counters, Sub Zero Refrigeration/Freezer and 100 bottle wine cooler, a sleek minimalist Wolf cooktop & a Thermador oven. The home also has a two car attached garage for easy access to the kitchen when arriving home from the market. Adjoining the main entrance hall there is a magnificent glass enclosed custom-built Alder wood 600 bottle wine cellar. Located for easy access while entertaining, it also creates a beautiful display of your wine collection. On one end of the main hall there is a sunny sitting room or separate dining room, and on the other a maple paneled Music room/library/guest room or office and a powder room. There is also a tranquil guest suite with full bath on the main floor with views of the terrace garden. The second floor includes a primary suite with beautiful views of the garden from the bedroom, a new Turkish marble bath with views of the Magnolia branches, custom maple cabinetry and two walk in closets. There are also two secondary spaces and a full bath between in a separate wing upstairs with a full laundry room, an open air balcony, wet bar and a private back stair to the main floor. One of the upstairs rooms is quite large and could be a large den or home office. Both could be bedrooms. In addition to the interior improvements, this hard coat stucco home has a totally re-painted exterior, and a brand new top of the line home generator so that your wine collection and refrigerated items are protected during a power outage and heating/cooling of the home is maintained.
Contact an agent
Home facts
- Year built:2000
- Listing Id #:7629276
- Updated:August 08, 2025 at 03:39 PM
Rooms and interior
- Bedrooms:4
- Total bathrooms:4
- Full bathrooms:3
- Half bathrooms:1
- Living area:5,464 sq. ft.
Heating and cooling
- Cooling:Central Air
- Heating:Central, Natural Gas
Structure and exterior
- Roof:Composition
- Year built:2000
- Building area:5,464 sq. ft.
- Lot area:0.31 Acres
Schools
- High school:Druid Hills
- Middle school:Druid Hills
- Elementary school:Fernbank
Utilities
- Water:Public, Water Available
- Sewer:Public Sewer, Sewer Available
Finances and disclosures
- Price:$2,349,000
- Price per sq. ft.:$429.9
- Tax amount:$16,374 (2024)
New listings near 1211 Oakdale Road Ne
- New
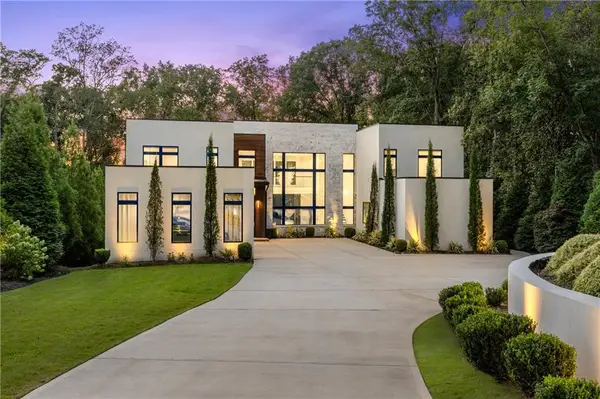 $5,600,000Active5 beds 8 baths8,157 sq. ft.
$5,600,000Active5 beds 8 baths8,157 sq. ft.1105 Moores Mill Road Nw, Atlanta, GA 30327
MLS# 7628289Listed by: COMPASS - New
 $375,000Active-- beds -- baths
$375,000Active-- beds -- baths230 Rosser Street Sw, Atlanta, GA 30314
MLS# 7630480Listed by: WEICHERT, REALTORS - THE COLLECTIVE - New
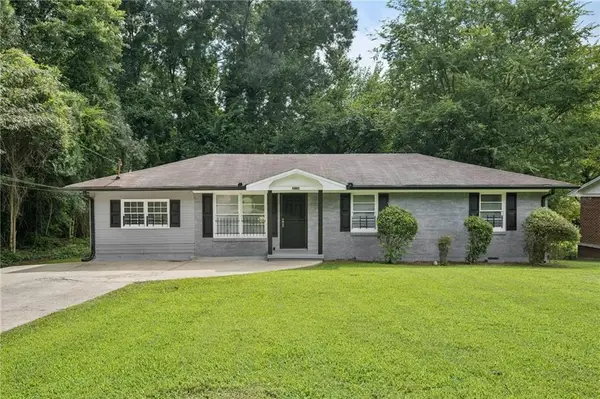 $315,000Active4 beds 2 baths1,350 sq. ft.
$315,000Active4 beds 2 baths1,350 sq. ft.3036 Will Rogers Place Se, Atlanta, GA 30316
MLS# 7631476Listed by: KELLER WILLIAMS REALTY METRO ATLANTA - New
 $395,000Active3 beds 3 baths1,646 sq. ft.
$395,000Active3 beds 3 baths1,646 sq. ft.969 Oak Street Sw, Atlanta, GA 30310
MLS# 7631849Listed by: KELLER WILLIAMS REALTY INTOWN ATL - New
 $299,900Active1 beds 1 baths761 sq. ft.
$299,900Active1 beds 1 baths761 sq. ft.860 Peachtree Street Ne #2209, Atlanta, GA 30308
MLS# 7632828Listed by: ATLANTA COMMUNITIES - New
 $600,000Active2 beds 2 baths1,196 sq. ft.
$600,000Active2 beds 2 baths1,196 sq. ft.200 N Highland Avenue Ne #207, Atlanta, GA 30307
MLS# 7632131Listed by: KELLER WILLIAMS REALTY INTOWN ATL - New
 $375,000Active1 beds 1 baths
$375,000Active1 beds 1 baths1023 Juniper Street Ne #203, Atlanta, GA 30309
MLS# 10584494Listed by: FIV Realty Co - New
 $375,000Active1 beds 1 baths898 sq. ft.
$375,000Active1 beds 1 baths898 sq. ft.1023 Juniper Street Ne #203, Atlanta, GA 30309
MLS# 7594560Listed by: FIV REALTY CO GA, LLC - New
 $625,000Active3 beds 4 baths1,896 sq. ft.
$625,000Active3 beds 4 baths1,896 sq. ft.1970 Dekalb Avenue Ne #2, Atlanta, GA 30307
MLS# 7619550Listed by: KELLER WILLIAMS REALTY INTOWN ATL - New
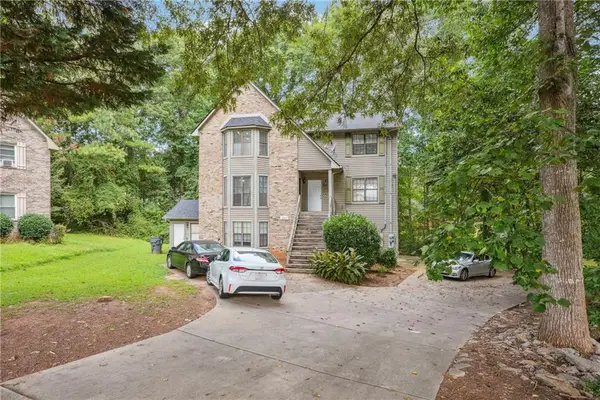 $450,000Active-- beds -- baths
$450,000Active-- beds -- baths5794 Sheldon Court, Atlanta, GA 30349
MLS# 7626976Listed by: CORNERSTONE REAL ESTATE PARTNERS, LLC

