1221 Oxley Place Nw, Atlanta, GA 30307
Local realty services provided by:ERA Towne Square Realty, Inc.
1221 Oxley Place Nw,Atlanta, GA 30307
$610,000
- 3 Beds
- 4 Baths
- 2,152 sq. ft.
- Townhouse
- Active
Listed by: austin r landers
Office: dorsey alston realtors
MLS#:7644207
Source:FIRSTMLS
Price summary
- Price:$610,000
- Price per sq. ft.:$283.46
- Monthly HOA dues:$169
About this home
Better than new end unit townhome only minutes to the Eastside Beltline Trail! At only three years young, this absolute turn-key home will surely impress even the most discerning Buyer. Long list of upgrades including nearly every light fixture in the home, ceiling fans in every bedroom, custom closets and pantry build-outs plus hand-selected flooring and paint color selections. Ideal split bedroom floorplan is perfect for families, roommates, or even work form home scenarios. Ground floor features the welcoming foyer and drop zone, a full bedroom and bathroom suite, as well as a sizable two-car garage with generous storage. On the main level, entertaining is a dream in this open-concept floorplan connecting all social spaces. The gourmet kitchen will delight any at-home chef (or UberEats connoisseur, we won’t judge) with its massive island, designer range hood, trendy finishes, and large pantry. Don’t miss the moody powder room and two porches on this floor! Upstairs, the primary suite is a serene retreat boasting tons of natural light from the corner windows, a luxurious dual vanity bathroom, and two walk-in closets. The additional guest bedroom upstairs is supersized and with another private bathroom and large closets. Having the laundry room on the top floor makes the inevitable chore a bit more manageable. In real estate, location is everything and this home surely delivers. End-unit floorplan offers extra windows throughout the home and quieter living on Oxley Place, not fronting busy Hardee Street. This charming community is steps to the Edgewood Shopping District with countless restaurant, retail and grocery options. Less than five minutes to all the fun on the Beltline too! Fee simple ownership style allows for a lower interest rate and very low HOA fee, only $169 per month. You will be hard pressed to find a better combination of size, finishes, and location for this price point. Welcome home to 1221 Oxley Place, where life is good and living is easy!
Contact an agent
Home facts
- Year built:2022
- Listing ID #:7644207
- Updated:November 12, 2025 at 02:25 PM
Rooms and interior
- Bedrooms:3
- Total bathrooms:4
- Full bathrooms:3
- Half bathrooms:1
- Living area:2,152 sq. ft.
Heating and cooling
- Cooling:Ceiling Fan(s), Central Air, Zoned
- Heating:Forced Air, Zoned
Structure and exterior
- Roof:Composition
- Year built:2022
- Building area:2,152 sq. ft.
- Lot area:0.02 Acres
Schools
- High school:Maynard Jackson
- Middle school:Martin L. King Jr.
- Elementary school:Fred A. Toomer
Utilities
- Water:Public
- Sewer:Public Sewer
Finances and disclosures
- Price:$610,000
- Price per sq. ft.:$283.46
- Tax amount:$6,598 (2024)
New listings near 1221 Oxley Place Nw
- New
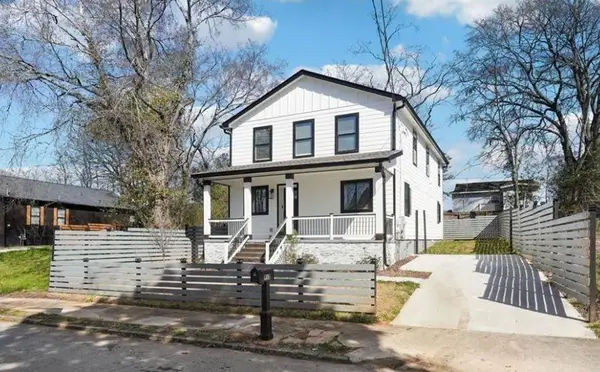 $449,000Active4 beds 3 baths2,496 sq. ft.
$449,000Active4 beds 3 baths2,496 sq. ft.912 Ira Street Sw, Atlanta, GA 30310
MLS# 7677456Listed by: VERIBAS REAL ESTATE, LLC - New
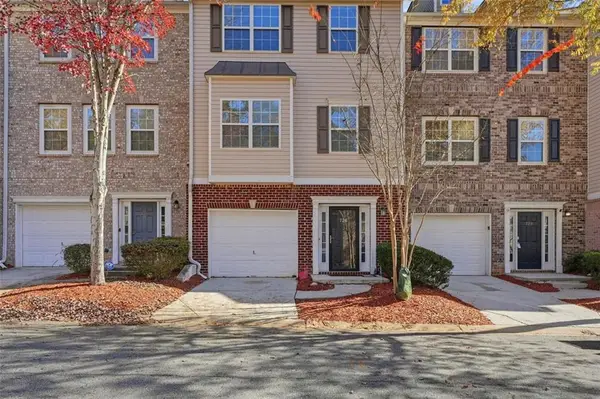 $230,000Active4 beds 4 baths1,496 sq. ft.
$230,000Active4 beds 4 baths1,496 sq. ft.726 Celeste Lane Sw, Atlanta, GA 30331
MLS# 7679949Listed by: EPIQUE REALTY - New
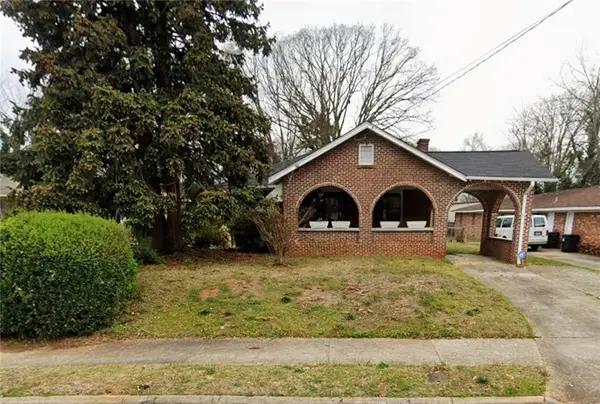 $189,000Active3 beds 1 baths1,450 sq. ft.
$189,000Active3 beds 1 baths1,450 sq. ft.1401 Washington Road, Atlanta, GA 30344
MLS# 7680189Listed by: THE REALTY GROUP - New
 $429,000Active2 beds 3 baths1,850 sq. ft.
$429,000Active2 beds 3 baths1,850 sq. ft.8620 Hope Mews Court, Atlanta, GA 30350
MLS# 7679942Listed by: KELLER WILLIAMS REALTY ATL PARTNERS - New
 $360,000Active4 beds 3 baths2,242 sq. ft.
$360,000Active4 beds 3 baths2,242 sq. ft.2840 Stonewall Lane Sw, Atlanta, GA 30331
MLS# 7680167Listed by: THE REALTY GROUP - New
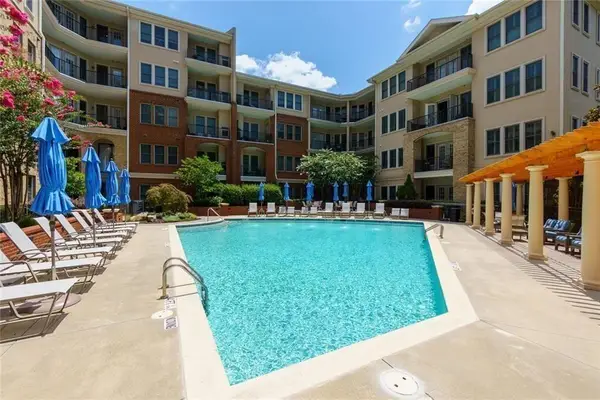 $325,000Active1 beds 1 baths1,021 sq. ft.
$325,000Active1 beds 1 baths1,021 sq. ft.3621 Vinings Slope Se #3311, Atlanta, GA 30339
MLS# 7680182Listed by: HESTER GROUP REALTORS - New
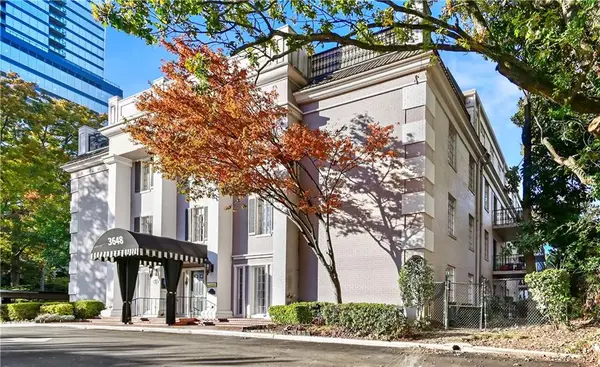 $265,000Active2 beds 2 baths1,250 sq. ft.
$265,000Active2 beds 2 baths1,250 sq. ft.3648 Peachtree Road Ne #1A, Atlanta, GA 30319
MLS# 7679835Listed by: ENGEL & VOLKERS ATLANTA - New
 $130,000Active1 beds 1 baths586 sq. ft.
$130,000Active1 beds 1 baths586 sq. ft.32 Peachtree Street Nw #705, Atlanta, GA 30303
MLS# 7680164Listed by: HOMESMART - New
 $339,999Active4 beds 2 baths1,850 sq. ft.
$339,999Active4 beds 2 baths1,850 sq. ft.1754 Shirley Street Sw, Atlanta, GA 30310
MLS# 7680067Listed by: THE REALTY GROUP - New
 $435,000Active2 beds 2 baths1,230 sq. ft.
$435,000Active2 beds 2 baths1,230 sq. ft.3235 Roswell Road Ne #609, Atlanta, GA 30305
MLS# 7680129Listed by: KELLER KNAPP
