1233 Poplar Grove Drive Ne, Atlanta, GA 30306
Local realty services provided by:ERA Towne Square Realty, Inc.
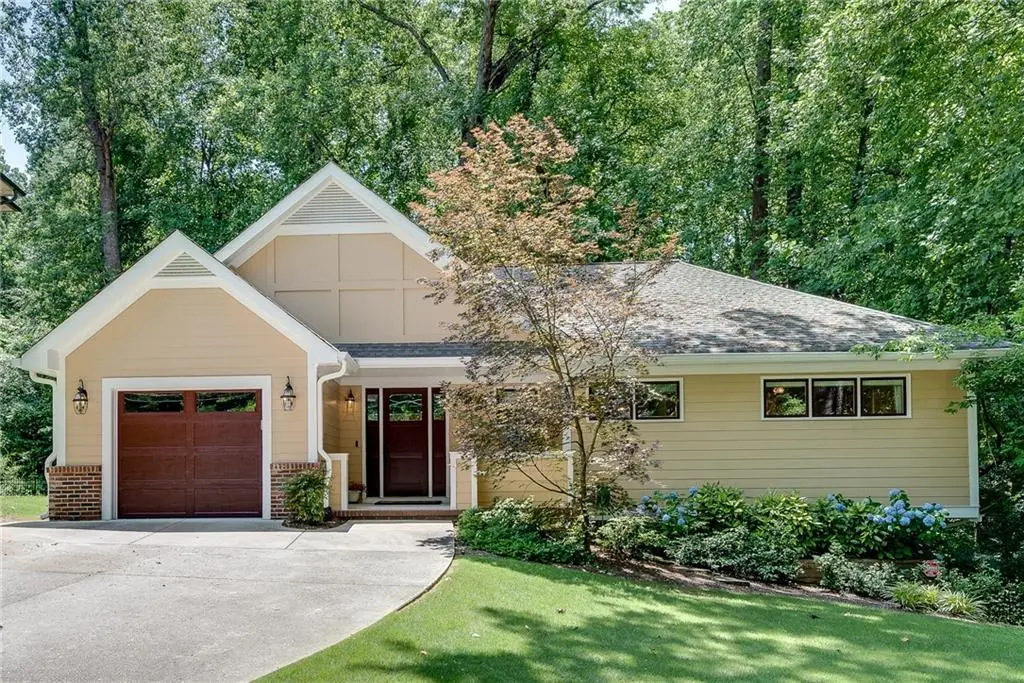
1233 Poplar Grove Drive Ne,Atlanta, GA 30306
$830,000
- 2 Beds
- 3 Baths
- - sq. ft.
- Single family
- Sold
Listed by:ashlee heath
Office:homestead realtors, llc.
MLS#:7540540
Source:FIRSTMLS
Sorry, we are unable to map this address
Price summary
- Price:$830,000
About this home
It’s a rare gem that offers a quiet, woodsy sanctuary in the heart of the city. With easy access to Emory, CDC, Virginia Highland and Toco Hills, you’re never far from shopping, dining and nightlife; and yet, when you’re at home, you feel as if you live within a nature retreat. Once you open the front door, you are transported by the grand entry way and the surprising vista you encounter. The wall of windows off the back of the primary living area means you’ll never miss a bird or changing leaf. The open floor plan for kitchen, dining and living room which easily flow onto the oversized deck, means you’ll be throwing the best dinner parties in town. Every detail in this home has been meticulously labored over and pristinely maintained. Storage options abound between the garage, generous kitchen cabinetry, incredible custom closet in the primary suite, and additional storage space on the terrace level. Speaking of the terrace level, the media room is ready for an oversized sectional, popcorn and your favorite movies. Guests will be quite comfortable and enjoy the privacy of the guest suite downstairs, while you enjoy the ease of one-level living from secure parking to the large owner’s suite, laundry and office on the main. This one-of-a-kind home is ready for you to move right in and start filling it with the people and possessions you love. Functions as a large two bedroom with additional functional rooms, currently used as an office and media room, but could work as a nursery and/or additional guest quarters respectively.
Contact an agent
Home facts
- Year built:1954
- Listing Id #:7540540
- Updated:August 21, 2025 at 04:39 PM
Rooms and interior
- Bedrooms:2
- Total bathrooms:3
- Full bathrooms:2
- Half bathrooms:1
Heating and cooling
- Cooling:Ceiling Fan(s), Central Air
- Heating:Central
Structure and exterior
- Year built:1954
Schools
- High school:Druid Hills
- Middle school:Druid Hills
- Elementary school:Fernbank
Utilities
- Water:Public, Water Available
- Sewer:Public Sewer, Sewer Available
Finances and disclosures
- Price:$830,000
- Tax amount:$8,291 (2024)
New listings near 1233 Poplar Grove Drive Ne
- New
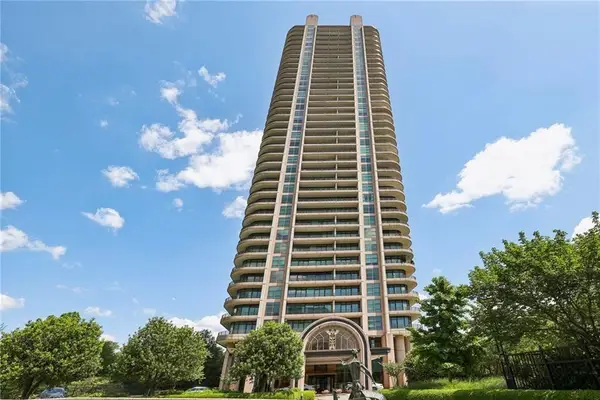 $749,000Active2 beds 3 baths2,262 sq. ft.
$749,000Active2 beds 3 baths2,262 sq. ft.750 Park Avenue Ne #6S, Atlanta, GA 30326
MLS# 7624792Listed by: RE/MAX AROUND ATLANTA REALTY - Coming Soon
 $549,000Coming Soon3 beds 3 baths
$549,000Coming Soon3 beds 3 baths1423 Lanvale Drive Sw, Atlanta, GA 30310
MLS# 7629931Listed by: KOMP REALTY, LLC. - New
 $195,000Active3 beds 3 baths1,902 sq. ft.
$195,000Active3 beds 3 baths1,902 sq. ft.2996 Jonesboro Road Se #D, Atlanta, GA 30354
MLS# 7633618Listed by: ORCHARD BROKERAGE LLC - New
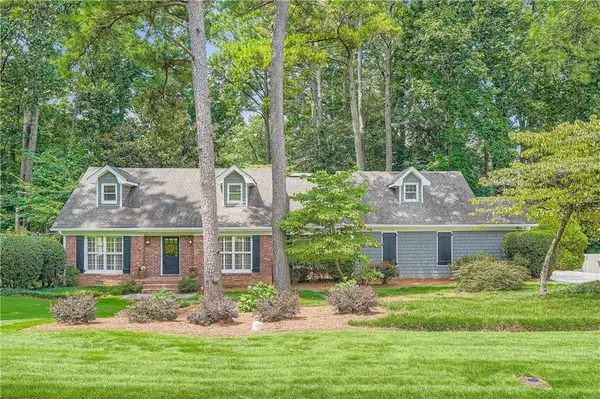 $610,000Active4 beds 3 baths2,103 sq. ft.
$610,000Active4 beds 3 baths2,103 sq. ft.2834 Evans Woods Drive, Atlanta, GA 30340
MLS# 7636133Listed by: REALTY ASSOCIATES OF ATLANTA, LLC. - New
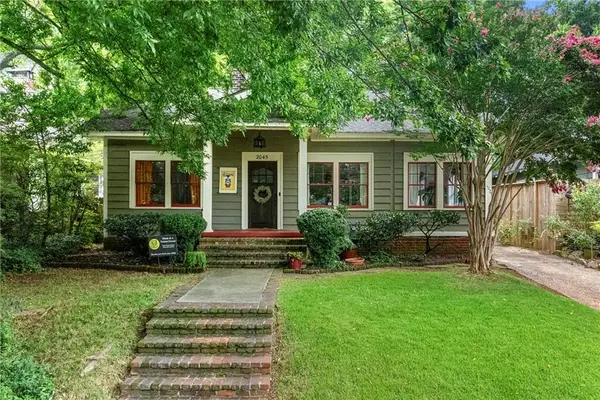 $550,000Active2 beds 2 baths1,324 sq. ft.
$550,000Active2 beds 2 baths1,324 sq. ft.2045 Robson Place Ne, Atlanta, GA 30317
MLS# 7636140Listed by: VALOR REALTY GROUP - New
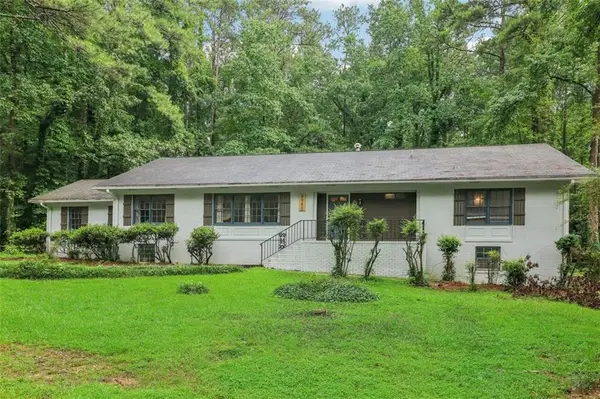 $495,000Active6 beds 4 baths2,098 sq. ft.
$495,000Active6 beds 4 baths2,098 sq. ft.2950 Duke Of Gloucester, Atlanta, GA 30344
MLS# 7636223Listed by: WEICHERT REALTORS PRESTIGE PARTNERS - New
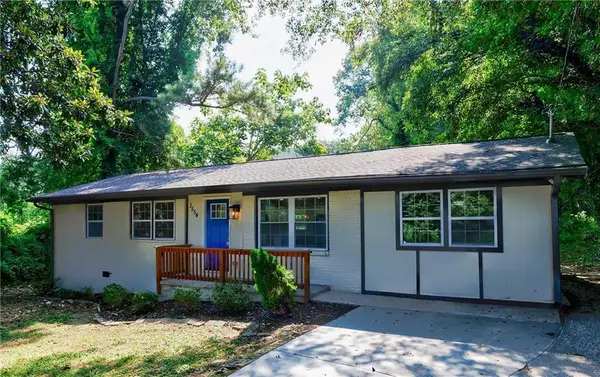 $290,000Active4 beds 2 baths1,350 sq. ft.
$290,000Active4 beds 2 baths1,350 sq. ft.3554 Adkins Road Nw, Atlanta, GA 30331
MLS# 7636297Listed by: ATLANTA FINE HOMES SOTHEBY'S INTERNATIONAL - Open Sun, 1 to 3pmNew
 $735,000Active3 beds 4 baths3,251 sq. ft.
$735,000Active3 beds 4 baths3,251 sq. ft.3900 Danube Lane, Atlanta, GA 30339
MLS# 7636343Listed by: DORSEY ALSTON REALTORS - New
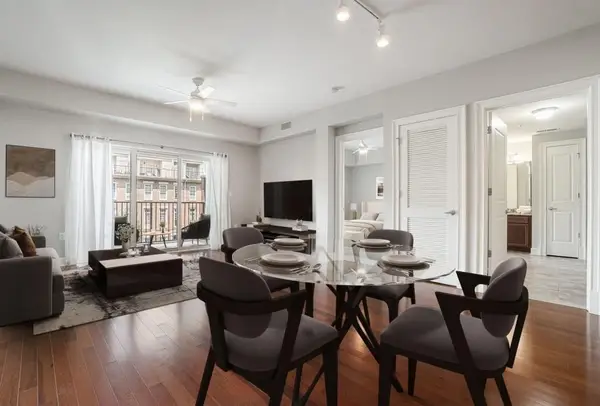 $269,900Active1 beds 1 baths950 sq. ft.
$269,900Active1 beds 1 baths950 sq. ft.200 River Vista Drive #412, Atlanta, GA 30339
MLS# 7636344Listed by: BOLST, INC. - New
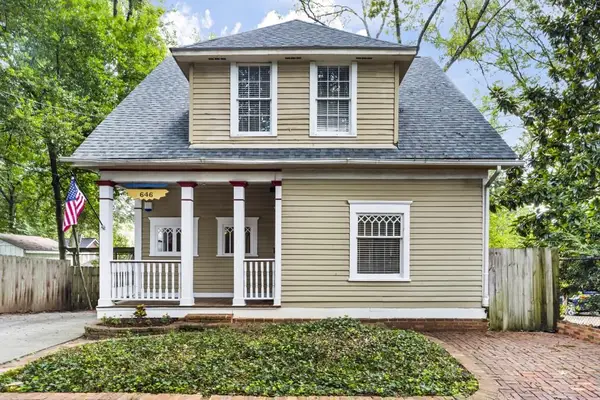 $699,000Active3 beds 3 baths2,001 sq. ft.
$699,000Active3 beds 3 baths2,001 sq. ft.646 Augusta Place, Atlanta, GA 30315
MLS# 7636379Listed by: ATLANTA FINE HOMES SOTHEBY'S INTERNATIONAL
