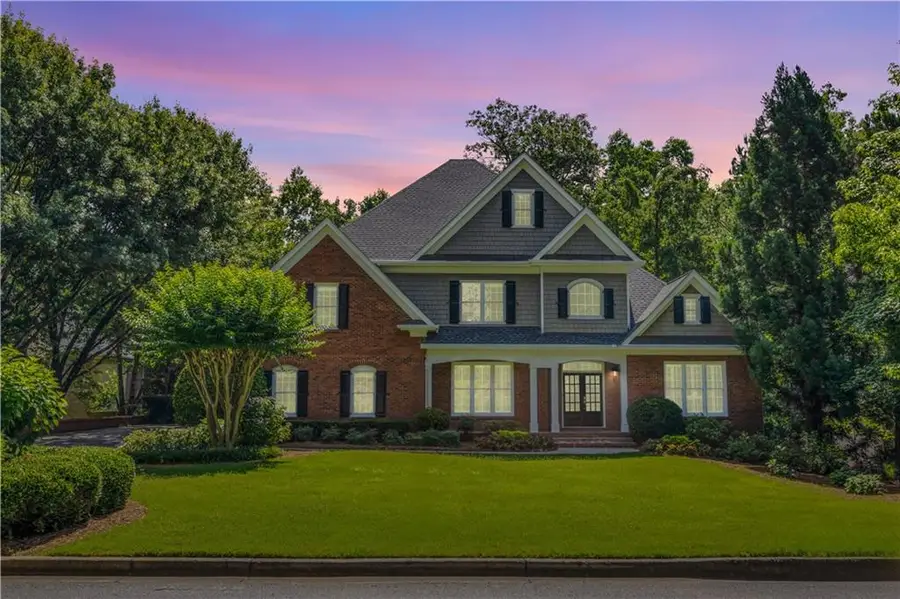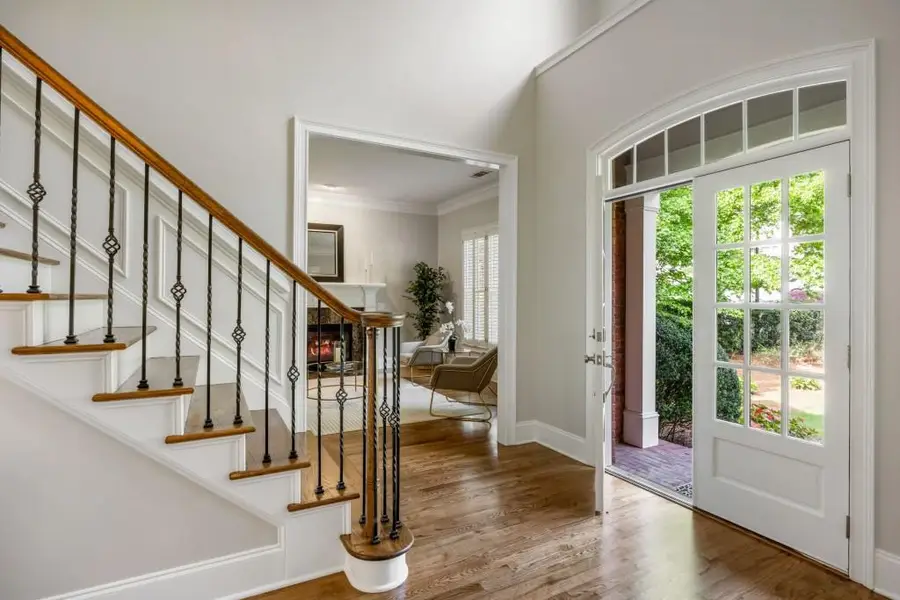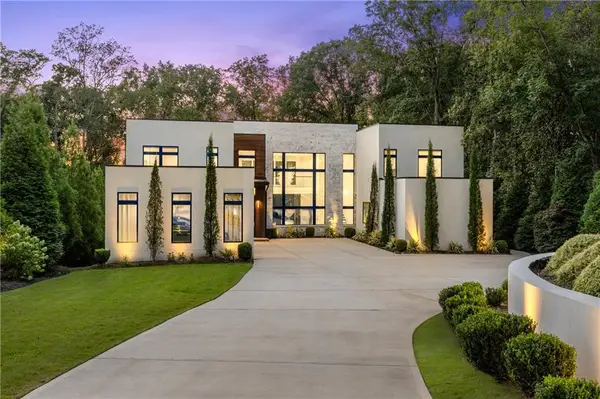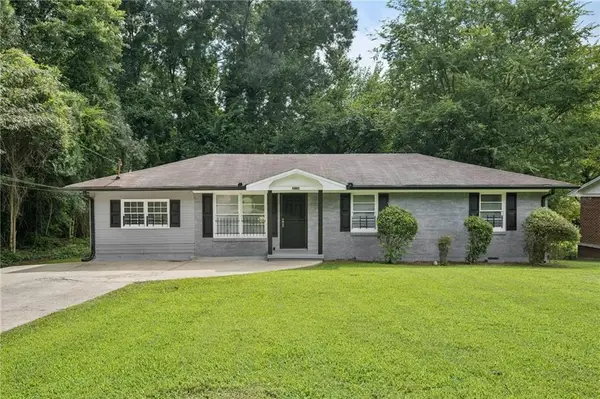125 Franklin, Atlanta, GA 30342
Local realty services provided by:ERA Sunrise Realty



125 Franklin,Atlanta, GA 30342
$1,375,000
- 6 Beds
- 6 Baths
- 5,526 sq. ft.
- Single family
- Pending
Listed by:leigh schiff404-569-6233
Office:ansley real estate | christie's international real estate
MLS#:7624668
Source:FIRSTMLS
Price summary
- Price:$1,375,000
- Price per sq. ft.:$248.82
- Monthly HOA dues:$35.42
About this home
Nestled at the end of a quiet, tree-lined cul-de-sac in one of Sandy Springs' most sought-after neighborhoods, this stately brick residence masterfully blends timeless architecture with modern sophistication. From the meticulously manicured lawn to the grand front entry, every detail sets the tone for an elevated lifestyle. Step inside to a soaring foyer with newly refinished hardwoods and a dramatic staircase accented by custom iron balusters. The formal dining room offers presence and polish with deep crown molding, classic wainscoting, and plantation shutters-equally suited for candlelit dinners or large-scale entertaining. The fireside living room delivers warmth and versatility, perfect as a receiving space, office, or a quiet retreat. Anchored by a custom fireplace and built-ins, the main family room exudes quiet luxury, with a soaring arched window that captures peaceful views and natural light. At the center of the home, the chef's kitchen stuns with white cabinetry, quartz countertops, a statement two-tone island, and pro-grade stainless appliances. An adjoining breakfast room and keeping room-complete with vaulted ceilings, a floor-to-ceiling stone fireplace, and walls of windows-create a sunlit sanctuary that's equally inviting for everyday living and entertaining. Step outside to a spacious deck nestled in the treetops-perfect for dining al fresco, sipping your morning coffee, or enjoying the sounds of nature. A built-in workstation just off the kitchen adds discreet function for remote work or household organization. The main-level primary suite is a true sanctuary, featuring deep tray ceilings, elegant trim, lush views, and private deck access. Unwind in this serene, oversized retreat designed for rest, renewal, and privacy. Upstairs, four generously sized bedrooms offer hardwood floors, large closets, and abundant natural light, while three well-appointed baths feature crisp finishes and enduring style. The finished terrace level provides even more flexibility, with a large recreation room, full bath, and private bedroom-ideal for a guest or in-law suite. A screened-in patio below offers a shaded escape overlooking the private, wooded lot-perfect for play, pets, or a future firepit. Ideally located just minutes from Chastain Park, City Springs, top public and private schools, GA-400, and I-285, this exceptional home delivers both luxury and convenience. Whether you're dining in Buckhead, enjoying a show at the Performing Arts Center, or heading into the city, everything is at your Fingertips.
Contact an agent
Home facts
- Year built:2001
- Listing Id #:7624668
- Updated:August 04, 2025 at 05:36 PM
Rooms and interior
- Bedrooms:6
- Total bathrooms:6
- Full bathrooms:5
- Half bathrooms:1
- Living area:5,526 sq. ft.
Heating and cooling
- Cooling:Ceiling Fan(s), Central Air, Electric Air Filter, Zoned
- Heating:Natural Gas, Zoned
Structure and exterior
- Roof:Composition, Shingle
- Year built:2001
- Building area:5,526 sq. ft.
- Lot area:0.41 Acres
Schools
- High school:Riverwood International Charter
- Middle school:Ridgeview Charter
- Elementary school:High Point
Utilities
- Water:Public, Water Available
- Sewer:Public Sewer
Finances and disclosures
- Price:$1,375,000
- Price per sq. ft.:$248.82
- Tax amount:$14,808 (2024)
New listings near 125 Franklin
- Coming Soon
 $360,000Coming Soon4 beds 2 baths
$360,000Coming Soon4 beds 2 baths3444 Dacite Court, Atlanta, GA 30349
MLS# 10584635Listed by: Maximum One Realtor Partners - New
 $237,500Active3 beds 1 baths975 sq. ft.
$237,500Active3 beds 1 baths975 sq. ft.980 N Eugenia Place Nw, Atlanta, GA 30318
MLS# 7632877Listed by: GEORGIA PROPERTIES CONSULTANTS OF ATLANTA, LLC - New
 $5,600,000Active5 beds 8 baths8,157 sq. ft.
$5,600,000Active5 beds 8 baths8,157 sq. ft.1105 Moores Mill Road Nw, Atlanta, GA 30327
MLS# 7628289Listed by: COMPASS - New
 $375,000Active-- beds -- baths
$375,000Active-- beds -- baths230 Rosser Street Sw, Atlanta, GA 30314
MLS# 7630480Listed by: WEICHERT, REALTORS - THE COLLECTIVE - New
 $315,000Active4 beds 2 baths1,350 sq. ft.
$315,000Active4 beds 2 baths1,350 sq. ft.3036 Will Rogers Place Se, Atlanta, GA 30316
MLS# 7631476Listed by: KELLER WILLIAMS REALTY METRO ATLANTA - New
 $395,000Active3 beds 3 baths1,646 sq. ft.
$395,000Active3 beds 3 baths1,646 sq. ft.969 Oak Street Sw, Atlanta, GA 30310
MLS# 7631849Listed by: KELLER WILLIAMS REALTY INTOWN ATL - New
 $299,900Active1 beds 1 baths761 sq. ft.
$299,900Active1 beds 1 baths761 sq. ft.860 Peachtree Street Ne #2209, Atlanta, GA 30308
MLS# 7632828Listed by: ATLANTA COMMUNITIES - Open Sun, 3 to 5pmNew
 $600,000Active2 beds 2 baths1,196 sq. ft.
$600,000Active2 beds 2 baths1,196 sq. ft.200 N Highland Avenue Ne #207, Atlanta, GA 30307
MLS# 7632131Listed by: KELLER WILLIAMS REALTY INTOWN ATL - New
 $375,000Active1 beds 1 baths
$375,000Active1 beds 1 baths1023 Juniper Street Ne #203, Atlanta, GA 30309
MLS# 10584494Listed by: FIV Realty Co - New
 $375,000Active1 beds 1 baths898 sq. ft.
$375,000Active1 beds 1 baths898 sq. ft.1023 Juniper Street Ne #203, Atlanta, GA 30309
MLS# 7594560Listed by: FIV REALTY CO GA, LLC

