1275 Westridge, Atlanta, GA 30311
Local realty services provided by:ERA Kings Bay Realty
1275 Westridge,Atlanta, GA 30311
$420,000
- 3 Beds
- 4 Baths
- 1,588 sq. ft.
- Single family
- Active
Listed by:dathan johnson+16789887208, DJ@Minoch.net
Office:maximum one realty greater atlanta
MLS#:10625570
Source:METROMLS
Price summary
- Price:$420,000
- Price per sq. ft.:$264.48
About this home
Beautiful Newly Renovated Brick Ranch on a finished basement located in the sought after Venetian Hills community. The home features hardwood floors throughout the main level. The Master Suite is equipped with a beautiful master bathroom consisting of a custom tile shower with glass enclosure, double vanity, quartz countertops finished in matte black trim. The Secondary Bedroom has a full bath with a tile shower with glass enclosure, extended vanity, and quartz countertops. The open floor plan provides the perfect space for entertaining. The kitchen has been finished with Stone Washed Cabinetry, Quartz countertops, glass tiled backsplash, and stainless steal appliances. Off from the kitchen is an enclosed rear porch, perfect for an evening wine down. Venture to the basement level where you will find an additional bedroom, full bathroom finished with a custom tile shower, and office space. The basement level flooring finish is that of waterproof luxury vinyl planks which provide the perfect balance or beauty and durability. The properties renovation consist of new roofing, HVAC system, plumbing and a lifetime water proofing system for the basement level just to highlight a few features. The outdoor space is certainly a gem to find in the city. The fenced in backyard provides for the perfect private oasis. The extended driveway leads to a detached garage and provides generous space for parking. Smart technology has been installed via Ring systems and wifi controlled garage door opener. Don't mess the opportunity to own one of Venetians Hills most beautiful properties.
Contact an agent
Home facts
- Year built:1941
- Listing ID #:10625570
- Updated:October 16, 2025 at 04:29 AM
Rooms and interior
- Bedrooms:3
- Total bathrooms:4
- Full bathrooms:3
- Half bathrooms:1
- Living area:1,588 sq. ft.
Heating and cooling
- Cooling:Central Air
- Heating:Central
Structure and exterior
- Year built:1941
- Building area:1,588 sq. ft.
- Lot area:0.28 Acres
Schools
- High school:Carver
- Middle school:Sylvan Hills
- Elementary school:Finch
Utilities
- Water:Public
- Sewer:Public Sewer
Finances and disclosures
- Price:$420,000
- Price per sq. ft.:$264.48
- Tax amount:$261,182 (2025)
New listings near 1275 Westridge
- New
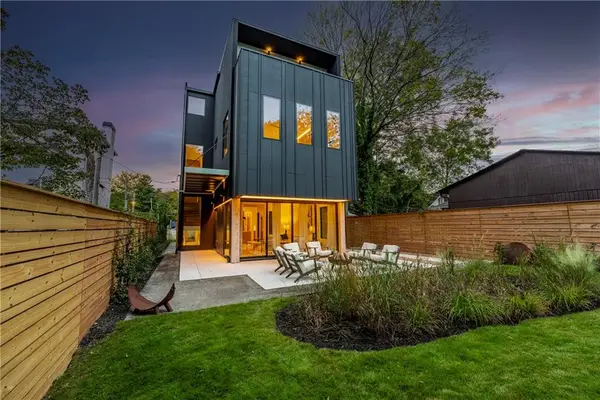 $2,295,000Active5 beds 5 baths3,920 sq. ft.
$2,295,000Active5 beds 5 baths3,920 sq. ft.787 Bonaventure Avenue Ne, Atlanta, GA 30306
MLS# 7665310Listed by: HOMESMART - New
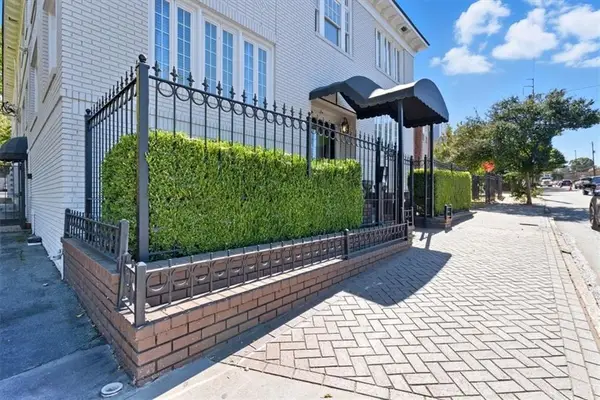 $199,000Active1 beds 1 baths663 sq. ft.
$199,000Active1 beds 1 baths663 sq. ft.673 Boulevard Ne #3, Atlanta, GA 30308
MLS# 7665919Listed by: ATLANTA COMMUNITIES - Coming Soon
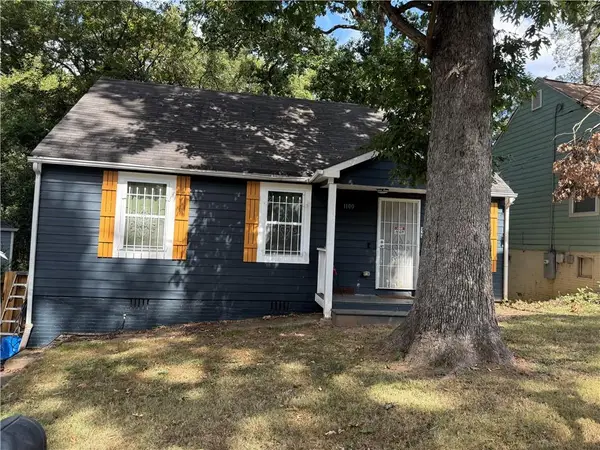 $329,900Coming Soon3 beds 2 baths
$329,900Coming Soon3 beds 2 baths1100 Oak Knoll Terrace, Atlanta, GA 30315
MLS# 7666558Listed by: VIRTUAL PROPERTIES REALTY.COM - New
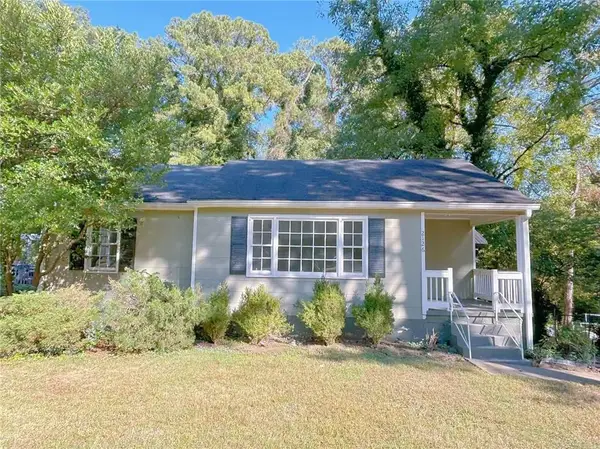 $189,000Active3 beds 1 baths1,100 sq. ft.
$189,000Active3 beds 1 baths1,100 sq. ft.2126 Ivydale Street, Atlanta, GA 30344
MLS# 7666514Listed by: WEPARTNER REALTY, LLC. - Coming Soon
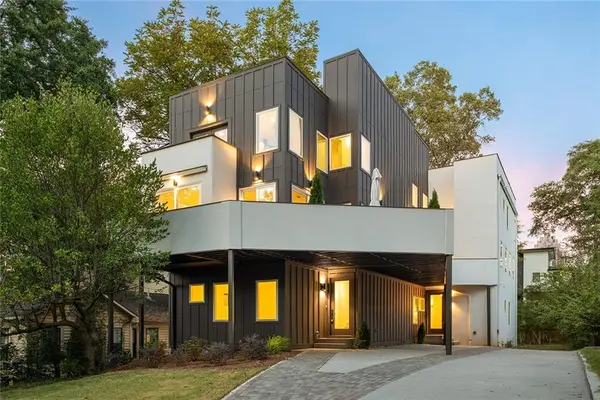 $1,245,000Coming Soon3 beds 5 baths
$1,245,000Coming Soon3 beds 5 baths1205 Holly Street Nw #A, Atlanta, GA 30318
MLS# 7661165Listed by: POINT HONORS AND ASSOCIATES, REALTORS - Coming Soon
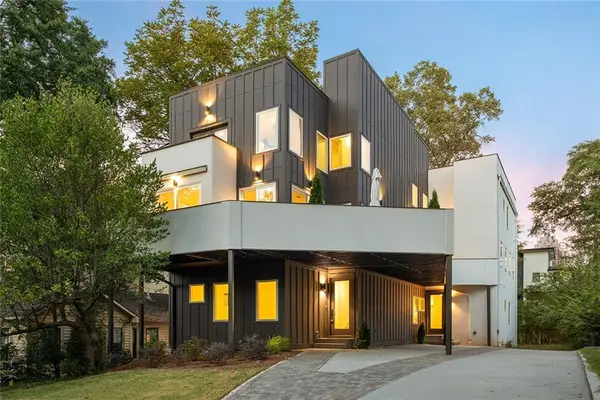 $1,375,000Coming Soon3 beds 5 baths
$1,375,000Coming Soon3 beds 5 baths1205 Holly Street Nw #B, Atlanta, GA 30318
MLS# 7661176Listed by: POINT HONORS AND ASSOCIATES, REALTORS - Open Sun, 2 to 5pmNew
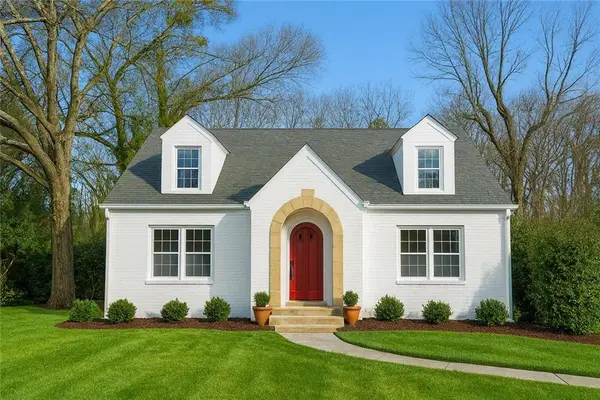 $329,000Active3 beds 2 baths2,371 sq. ft.
$329,000Active3 beds 2 baths2,371 sq. ft.1001 Jefferson Avenue, Atlanta, GA 30344
MLS# 7665465Listed by: HOMESMART REALTY PARTNERS - New
 $128,000Active1 beds 1 baths760 sq. ft.
$128,000Active1 beds 1 baths760 sq. ft.300 Johnson Ferry Road #B409, Atlanta, GA 30328
MLS# 7666446Listed by: HOMESMART - New
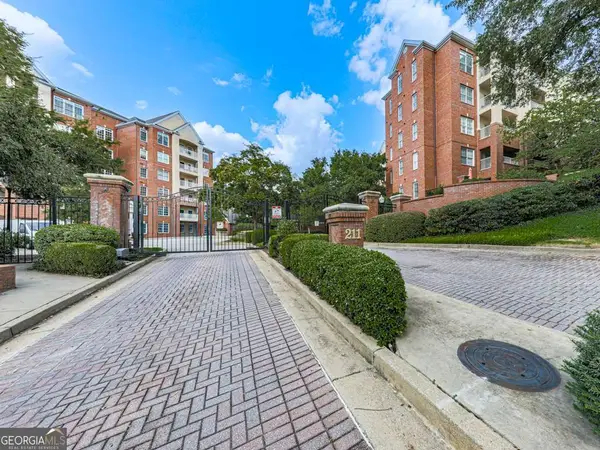 $500,000Active2 beds 2 baths
$500,000Active2 beds 2 baths211 Colonial Homes Drive Nw #2501, Atlanta, GA 30309
MLS# 10625572Listed by: Atlanta Communities
