1279 Kenilworth Drive Sw, Atlanta, GA 30310
Local realty services provided by:ERA Hirsch Real Estate Team
1279 Kenilworth Drive Sw,Atlanta, GA 30310
$239,610
- 5 Beds
- 2 Baths
- 2,072 sq. ft.
- Single family
- Active
Listed by: joe thompson
Office: keller williams rlty.north atl
MLS#:10554562
Source:METROMLS
Price summary
- Price:$239,610
- Price per sq. ft.:$115.64
About this home
Motivated Seller!!! Price reduced!!! Do you want to walk or bike to the Southwest Beltline entrance, Tyler Perry Studios, or Oakland City MARTA station while also being close to the popular Lee & White Mixed Use Development (similar to Ponce City Market) and the West End Business District AND be only steps from the the John H. White Golf Course??? Then this is the house for you!!! Perfect for owner occupants AND there is NO HOA so you can AirBNB and do Short-Term and Long-Term Rentals AND this house has already been approved for $2,000 per month rent through Atlanta Housing! That's a total income of $24,000 per year!!! This all brick ranch sits on a fully finished basement with exterior entrance. This newly renovated home features five bedrooms and two full bathrooms, there are new Stainless Steel appliances in the kitchen, and new grey laminate floors to complement the hardwoods, newly installed windows. The 2 car garage in the backyard could easily be made into a Mother-In-Law Suite or an Income Producing Workshop or a separate AirBNB!!! The opportunities are endless!!! This house is perfectly located in Southwest Atlanta's amazing up and coming Oakland City community booming with rehabs and new construction everywhere!!! Hurry up and see this one!!! It is an INVESTOR'S DREAM!!! It won't last long!!!
Contact an agent
Home facts
- Year built:1960
- Listing ID #:10554562
- Updated:January 08, 2026 at 11:45 AM
Rooms and interior
- Bedrooms:5
- Total bathrooms:2
- Full bathrooms:2
- Living area:2,072 sq. ft.
Heating and cooling
- Cooling:Central Air
- Heating:Central, Natural Gas
Structure and exterior
- Roof:Composition
- Year built:1960
- Building area:2,072 sq. ft.
- Lot area:0.26 Acres
Schools
- High school:Carver
- Middle school:Sylvan Hills
- Elementary school:Finch
Utilities
- Water:Public, Water Available
- Sewer:Public Sewer, Sewer Available
Finances and disclosures
- Price:$239,610
- Price per sq. ft.:$115.64
- Tax amount:$3,775 (2022)
New listings near 1279 Kenilworth Drive Sw
- New
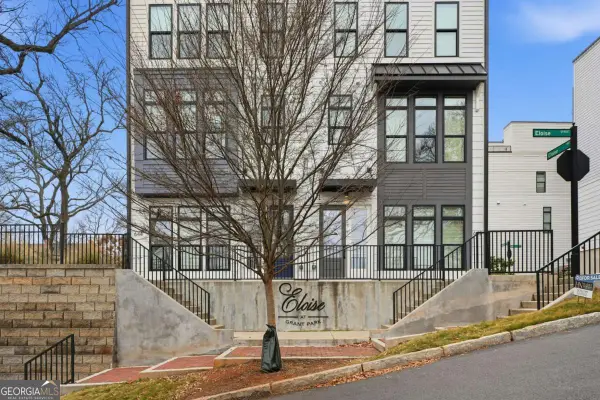 $259,999Active1 beds 1 baths
$259,999Active1 beds 1 baths727 Eloise Way Se #A, Atlanta, GA 30312
MLS# 10667701Listed by: Epique Realty - New
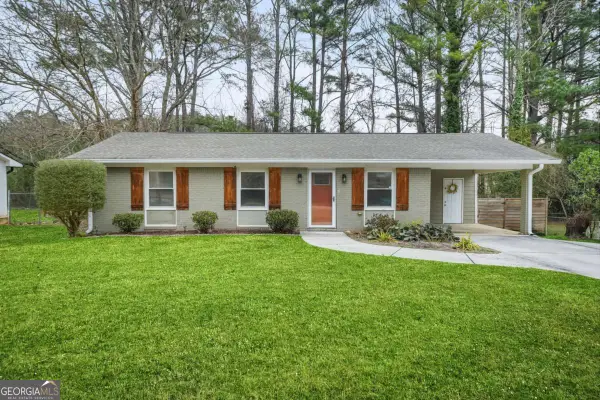 $340,000Active3 beds 2 baths
$340,000Active3 beds 2 baths3048 Cottonwood Drive Se, Atlanta, GA 30316
MLS# 10667705Listed by: eXp Realty - New
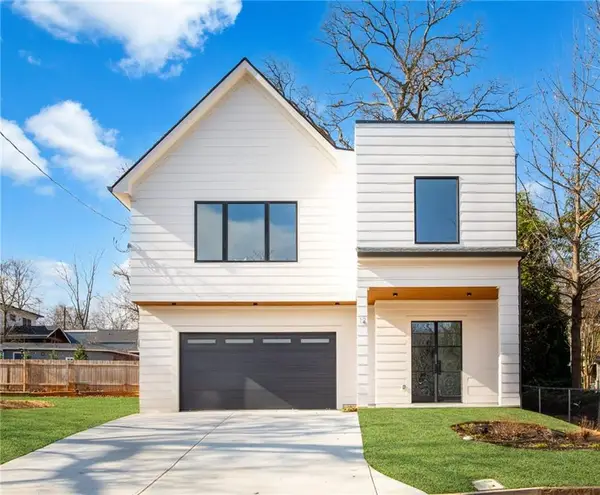 $1,200,000Active4 beds 4 baths3,270 sq. ft.
$1,200,000Active4 beds 4 baths3,270 sq. ft.12 Montgomery Street Ne, Atlanta, GA 30307
MLS# 7661351Listed by: ENGEL & VOLKERS ATLANTA - New
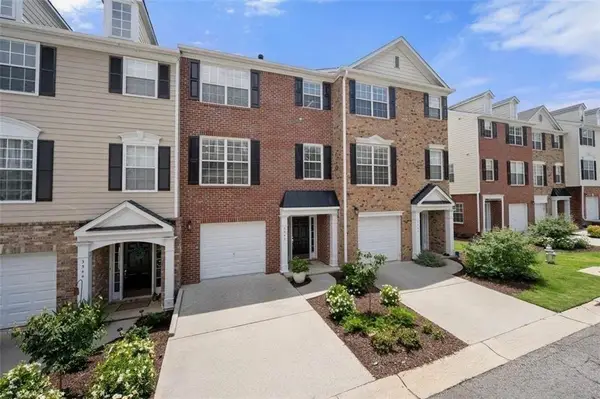 $439,915Active3 beds 4 baths1,950 sq. ft.
$439,915Active3 beds 4 baths1,950 sq. ft.3542 Chattahoochee Summit Lane Se, Atlanta, GA 30339
MLS# 7698263Listed by: TRIUMPH REALTY OF GEORGIA, LLC. - New
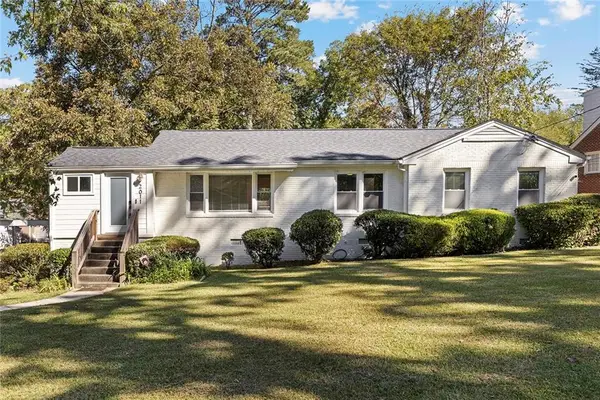 $299,900Active3 beds 2 baths1,324 sq. ft.
$299,900Active3 beds 2 baths1,324 sq. ft.2011 Lexington Ave, Atlanta, GA 30344
MLS# 7700488Listed by: KELLER WILLIAMS REALTY INTOWN ATL - New
 $475,000Active2 beds 3 baths1,724 sq. ft.
$475,000Active2 beds 3 baths1,724 sq. ft.145 15th Street #206, Atlanta, GA 30309
MLS# 7700491Listed by: KELLER WILLIAMS REALTY INTOWN ATL - New
 $298,000Active2 beds 2 baths1,160 sq. ft.
$298,000Active2 beds 2 baths1,160 sq. ft.3777 Peachtree Road Ne #1212, Atlanta, GA 30319
MLS# 7700637Listed by: VIRTUAL PROPERTIES REALTY.COM - New
 $1,495,000Active3 beds 3 baths2,710 sq. ft.
$1,495,000Active3 beds 3 baths2,710 sq. ft.867 Peachtree Street Ne #702, Atlanta, GA 30308
MLS# 10667674Listed by: Keller Williams Rlty Atl. Part - New
 $450,000Active1 beds 2 baths1,244 sq. ft.
$450,000Active1 beds 2 baths1,244 sq. ft.270 17th Street Nw #2108, Atlanta, GA 30363
MLS# 10667615Listed by: PalmerHouse Properties - New
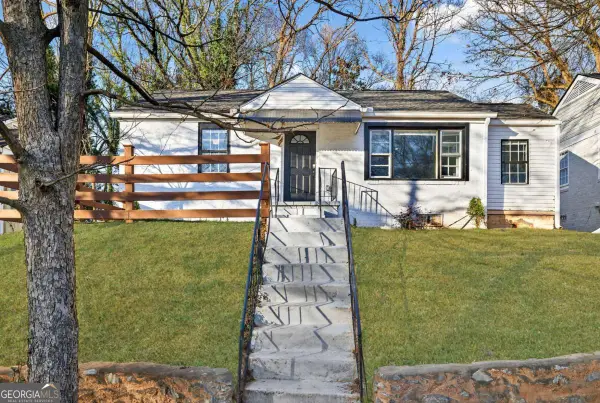 $355,000Active3 beds 2 baths
$355,000Active3 beds 2 baths1173 Fenwood Street Sw, Atlanta, GA 30314
MLS# 10667621Listed by: eXp Realty
