1378 Sheffield Glen Way Ne, Atlanta, GA 30329
Local realty services provided by:ERA Sunrise Realty
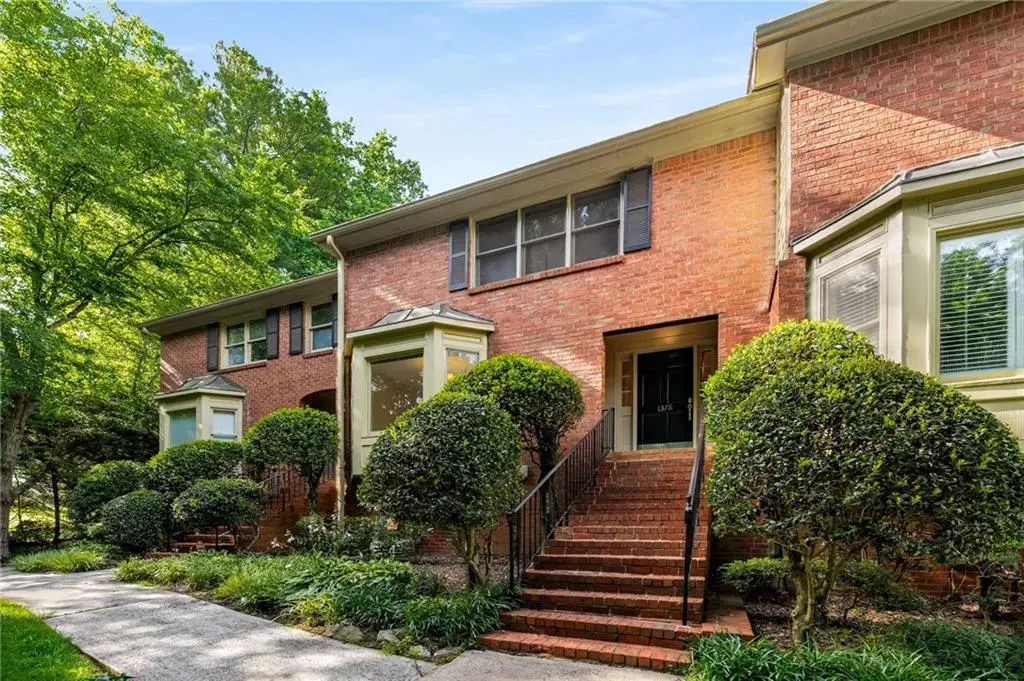
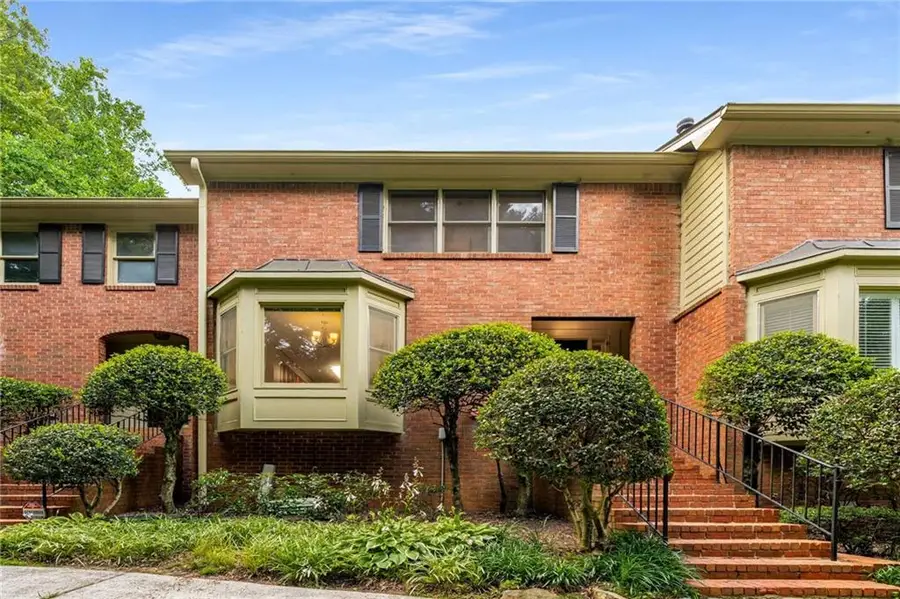
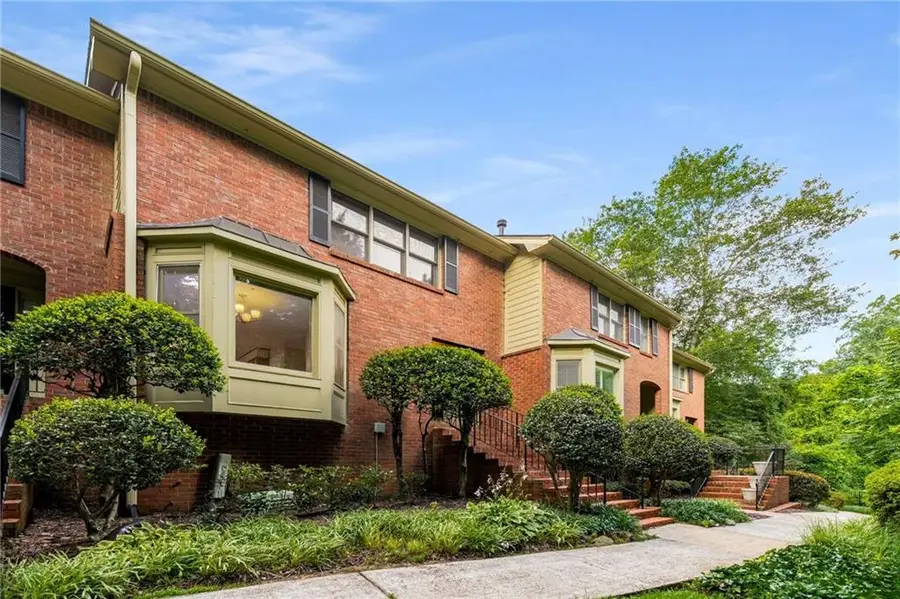
1378 Sheffield Glen Way Ne,Atlanta, GA 30329
$414,600
- 3 Beds
- 3 Baths
- 1,716 sq. ft.
- Townhouse
- Active
Listed by:community and council404-541-3500
Office:keller williams realty intown atl
MLS#:7597364
Source:FIRSTMLS
Price summary
- Price:$414,600
- Price per sq. ft.:$241.61
- Monthly HOA dues:$350
About this home
Community and convenience meet at Sheffield Glen townhomes. You may have passed the front gates many times without realizing there’s a tucked-away community of long-time residents enjoying a peaceful retreat from the city—plus low monthly HOAs.
This particular unit is nestled deeper into the community, away from Briarcliff Road, and is one of the coveted North-South facing homes, which means natural light pours into both the main and upper levels throughout the day—offering warmth, brightness, and tranquility.
Highlights include: a private front entrance with a welcoming foyer; a spacious living/dining combo anchored by a gas log fireplace; and a covered back porch with skylights that span the width of the home—perfect for indoor/outdoor living. The eat-in kitchen features charming bay windows, while the large finished basement adds versatility to suit your lifestyle.
Freshly painted interiors and crown molding add subtle elegance, while providing a clean, neutral backdrop for your artwork and personal touches. The kitchen counters and bathroom vanities have been updated with light quartz tops and mosaic tile backsplashes, adding a touch of modern.
In cooler months, swing open the French doors and let the outdoors become part of your living space. The primary suite includes two separate closets, while both secondary bedrooms offer generous space and flexibility. The finished basement—with partial 9-foot ceilings—can easily serve as a home office, gym, yoga studio, or media room.
Enjoy a 2-car garage with extra storage, and if you prefer to skip the drive, MARTA lines 6 and 30 are nearby with service to Northlake, Toco Hills, CHOA, Emory, Cheshire Square, Inman Park/Little Five Points, and the Lindbergh MARTA station.
You’re also less than a mile from retail, restaurants, and essential services. Sheffield Glen sits on the edge of Merry Hills, across from LaVista Park, and is surrounded by some of Atlanta’s most desirable neighborhoods. Located in the Druid Hills school district.
Welcome home!
Contact an agent
Home facts
- Year built:1987
- Listing Id #:7597364
- Updated:August 13, 2025 at 02:48 PM
Rooms and interior
- Bedrooms:3
- Total bathrooms:3
- Full bathrooms:2
- Half bathrooms:1
- Living area:1,716 sq. ft.
Heating and cooling
- Cooling:Ceiling Fan(s), Central Air, Zoned
- Heating:Central, Zoned
Structure and exterior
- Roof:Composition
- Year built:1987
- Building area:1,716 sq. ft.
- Lot area:0.02 Acres
Schools
- High school:Druid Hills
- Middle school:Druid Hills
- Elementary school:Briar Vista
Utilities
- Water:Public, Water Available
- Sewer:Public Sewer, Sewer Available
Finances and disclosures
- Price:$414,600
- Price per sq. ft.:$241.61
- Tax amount:$5,171 (2024)
New listings near 1378 Sheffield Glen Way Ne
- New
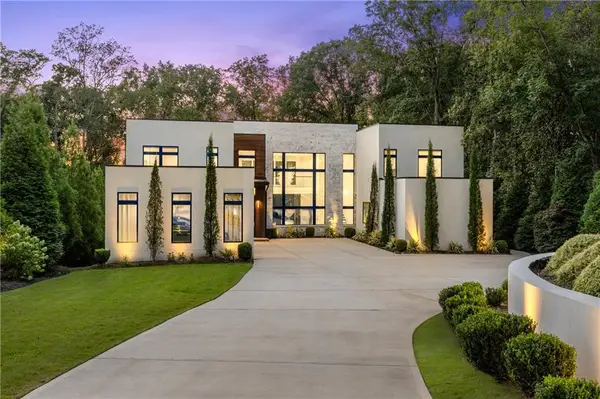 $5,600,000Active5 beds 8 baths8,157 sq. ft.
$5,600,000Active5 beds 8 baths8,157 sq. ft.1105 Moores Mill Road Nw, Atlanta, GA 30327
MLS# 7628289Listed by: COMPASS - New
 $375,000Active-- beds -- baths
$375,000Active-- beds -- baths230 Rosser Street Sw, Atlanta, GA 30314
MLS# 7630480Listed by: WEICHERT, REALTORS - THE COLLECTIVE - New
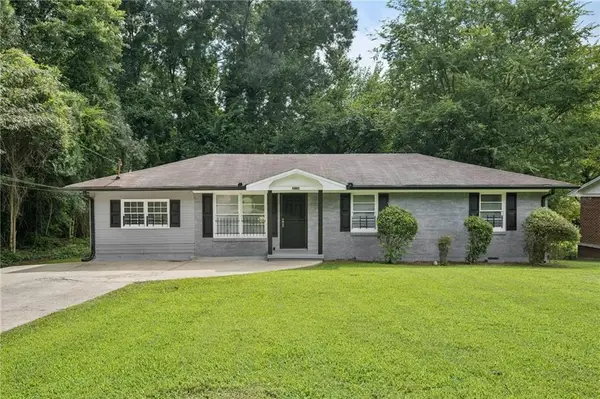 $315,000Active4 beds 2 baths1,350 sq. ft.
$315,000Active4 beds 2 baths1,350 sq. ft.3036 Will Rogers Place Se, Atlanta, GA 30316
MLS# 7631476Listed by: KELLER WILLIAMS REALTY METRO ATLANTA - New
 $395,000Active3 beds 3 baths1,646 sq. ft.
$395,000Active3 beds 3 baths1,646 sq. ft.969 Oak Street Sw, Atlanta, GA 30310
MLS# 7631849Listed by: KELLER WILLIAMS REALTY INTOWN ATL - New
 $299,900Active1 beds 1 baths761 sq. ft.
$299,900Active1 beds 1 baths761 sq. ft.860 Peachtree Street Ne #2209, Atlanta, GA 30308
MLS# 7632828Listed by: ATLANTA COMMUNITIES - New
 $600,000Active2 beds 2 baths1,196 sq. ft.
$600,000Active2 beds 2 baths1,196 sq. ft.200 N Highland Avenue Ne #207, Atlanta, GA 30307
MLS# 7632131Listed by: KELLER WILLIAMS REALTY INTOWN ATL - New
 $375,000Active1 beds 1 baths
$375,000Active1 beds 1 baths1023 Juniper Street Ne #203, Atlanta, GA 30309
MLS# 10584494Listed by: FIV Realty Co - New
 $375,000Active1 beds 1 baths898 sq. ft.
$375,000Active1 beds 1 baths898 sq. ft.1023 Juniper Street Ne #203, Atlanta, GA 30309
MLS# 7594560Listed by: FIV REALTY CO GA, LLC - New
 $625,000Active3 beds 4 baths1,896 sq. ft.
$625,000Active3 beds 4 baths1,896 sq. ft.1970 Dekalb Avenue Ne #2, Atlanta, GA 30307
MLS# 7619550Listed by: KELLER WILLIAMS REALTY INTOWN ATL - New
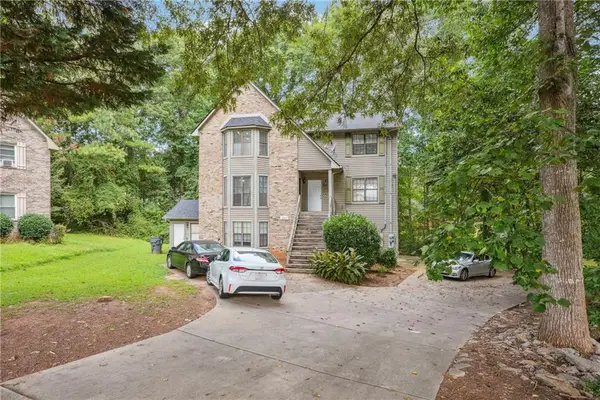 $450,000Active-- beds -- baths
$450,000Active-- beds -- baths5794 Sheldon Court, Atlanta, GA 30349
MLS# 7626976Listed by: CORNERSTONE REAL ESTATE PARTNERS, LLC

