1421 Peachtree Street Ne #203, Atlanta, GA 30309
Local realty services provided by:ERA Sunrise Realty
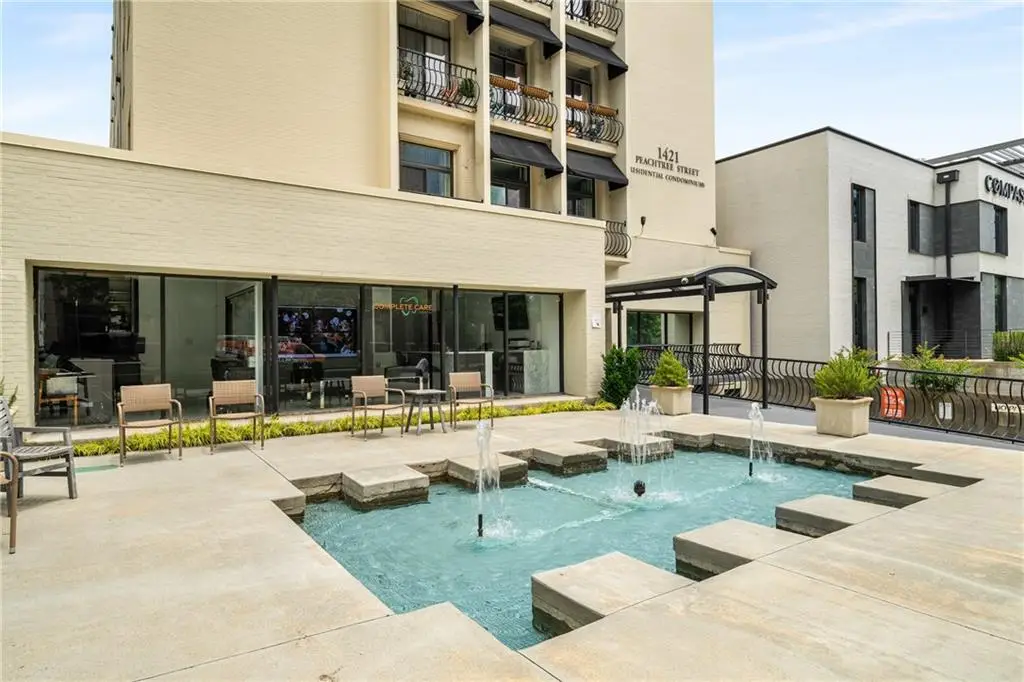
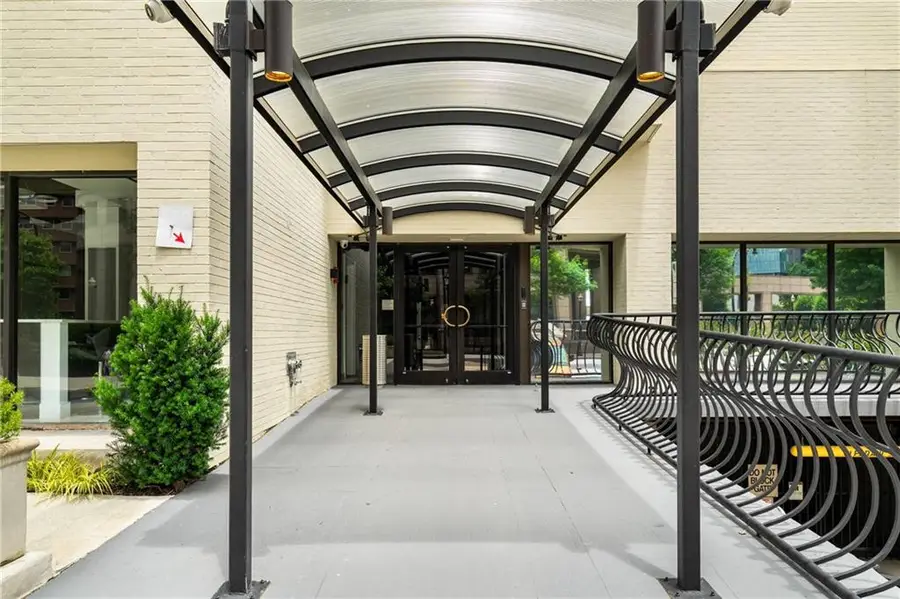
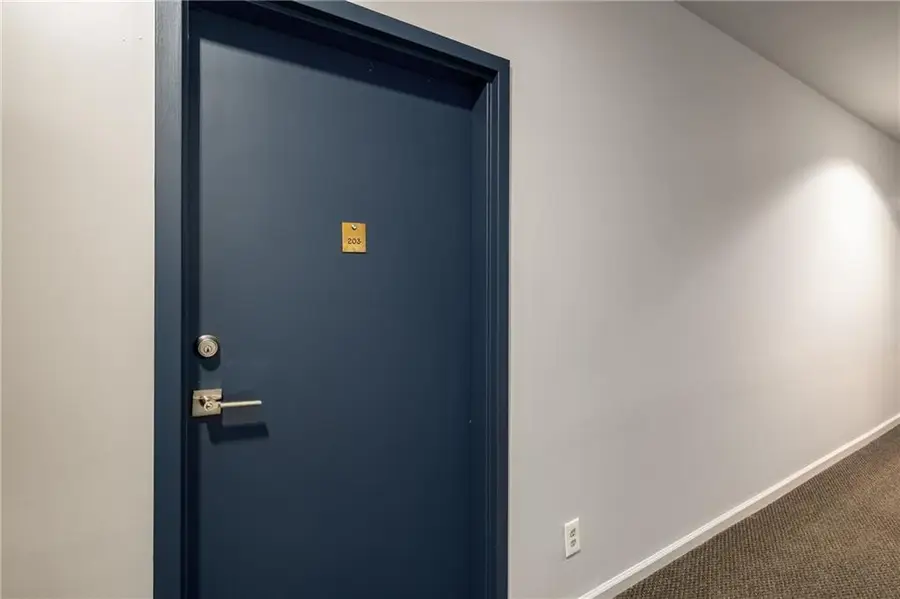
1421 Peachtree Street Ne #203,Atlanta, GA 30309
$169,400
- 1 Beds
- 1 Baths
- 600 sq. ft.
- Condominium
- Pending
Listed by:cliff miller404-358-4522
Office:ansley real estate | christie's international real estate
MLS#:7579295
Source:FIRSTMLS
Price summary
- Price:$169,400
- Price per sq. ft.:$282.33
- Monthly HOA dues:$372
About this home
This beautiful condo in the heart of midtown has been lovingly maintained, and includes secure parking for you and your guests along with a shared rooftop terrace that is incredible. The designer owners have made many upgrades and it is move-in ready. An upgraded kitchen includes a super-slick drawer refrigeration, a multi-function oven that microwaves, convection cooks, and is even an air fryer. Beautiful counters and cabinets with sophisticated lighting are throughout. Natural light highlights the high-end finishes and gorgeous hardwood floors, A spacious walk-in closet connects to an updated bath. Rare is dedicated building storage that comes with the condo. This cool mid-century building is boutique and incredibly well maintained. The 5-story treasure is within walking distance to the High Museum, Woodruff Art Center, SCAD, Art Center MARTA station, and Park. Restaurants are within easy walking distance. With quiet neighbors, updated corridors, and two levels of gated parking this location is a gem. This building is not currently warrantable, so all offers must be cash only. That said, this place is amazing.
Contact an agent
Home facts
- Year built:1960
- Listing Id #:7579295
- Updated:August 08, 2025 at 07:11 AM
Rooms and interior
- Bedrooms:1
- Total bathrooms:1
- Full bathrooms:1
- Living area:600 sq. ft.
Heating and cooling
- Cooling:Central Air
- Heating:Electric, Forced Air
Structure and exterior
- Year built:1960
- Building area:600 sq. ft.
- Lot area:0.01 Acres
Schools
- High school:Midtown
- Middle school:David T Howard
- Elementary school:Springdale Park
Utilities
- Water:Public
- Sewer:Public Sewer
Finances and disclosures
- Price:$169,400
- Price per sq. ft.:$282.33
- Tax amount:$278 (2023)
New listings near 1421 Peachtree Street Ne #203
- New
 $237,500Active3 beds 1 baths975 sq. ft.
$237,500Active3 beds 1 baths975 sq. ft.980 N Eugenia Place Nw, Atlanta, GA 30318
MLS# 7632877Listed by: GEORGIA PROPERTIES CONSULTANTS OF ATLANTA, LLC - New
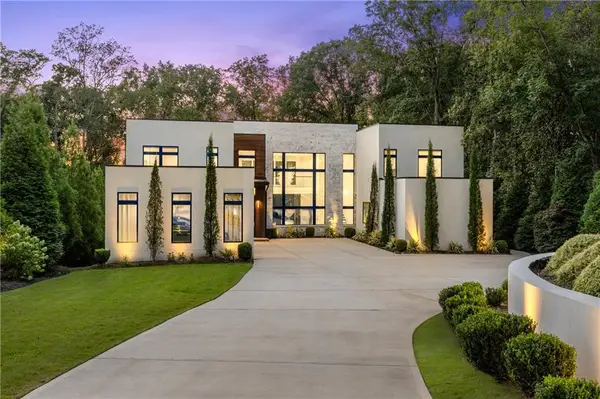 $5,600,000Active5 beds 8 baths8,157 sq. ft.
$5,600,000Active5 beds 8 baths8,157 sq. ft.1105 Moores Mill Road Nw, Atlanta, GA 30327
MLS# 7628289Listed by: COMPASS - New
 $375,000Active-- beds -- baths
$375,000Active-- beds -- baths230 Rosser Street Sw, Atlanta, GA 30314
MLS# 7630480Listed by: WEICHERT, REALTORS - THE COLLECTIVE - New
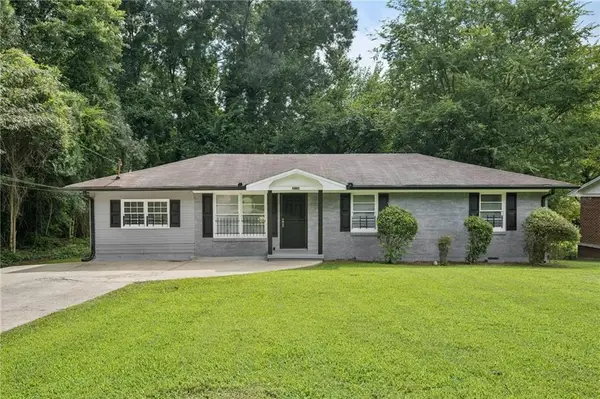 $315,000Active4 beds 2 baths1,350 sq. ft.
$315,000Active4 beds 2 baths1,350 sq. ft.3036 Will Rogers Place Se, Atlanta, GA 30316
MLS# 7631476Listed by: KELLER WILLIAMS REALTY METRO ATLANTA - New
 $395,000Active3 beds 3 baths1,646 sq. ft.
$395,000Active3 beds 3 baths1,646 sq. ft.969 Oak Street Sw, Atlanta, GA 30310
MLS# 7631849Listed by: KELLER WILLIAMS REALTY INTOWN ATL - New
 $299,900Active1 beds 1 baths761 sq. ft.
$299,900Active1 beds 1 baths761 sq. ft.860 Peachtree Street Ne #2209, Atlanta, GA 30308
MLS# 7632828Listed by: ATLANTA COMMUNITIES - Open Sun, 3 to 5pmNew
 $600,000Active2 beds 2 baths1,196 sq. ft.
$600,000Active2 beds 2 baths1,196 sq. ft.200 N Highland Avenue Ne #207, Atlanta, GA 30307
MLS# 7632131Listed by: KELLER WILLIAMS REALTY INTOWN ATL - New
 $375,000Active1 beds 1 baths
$375,000Active1 beds 1 baths1023 Juniper Street Ne #203, Atlanta, GA 30309
MLS# 10584494Listed by: FIV Realty Co - New
 $375,000Active1 beds 1 baths898 sq. ft.
$375,000Active1 beds 1 baths898 sq. ft.1023 Juniper Street Ne #203, Atlanta, GA 30309
MLS# 7594560Listed by: FIV REALTY CO GA, LLC - Open Sat, 12 to 2pmNew
 $625,000Active3 beds 4 baths1,896 sq. ft.
$625,000Active3 beds 4 baths1,896 sq. ft.1970 Dekalb Avenue Ne #2, Atlanta, GA 30307
MLS# 7619550Listed by: KELLER WILLIAMS REALTY INTOWN ATL

