1426 Memorial Drive Se, Atlanta, GA 30317
Local realty services provided by:ERA Sunrise Realty
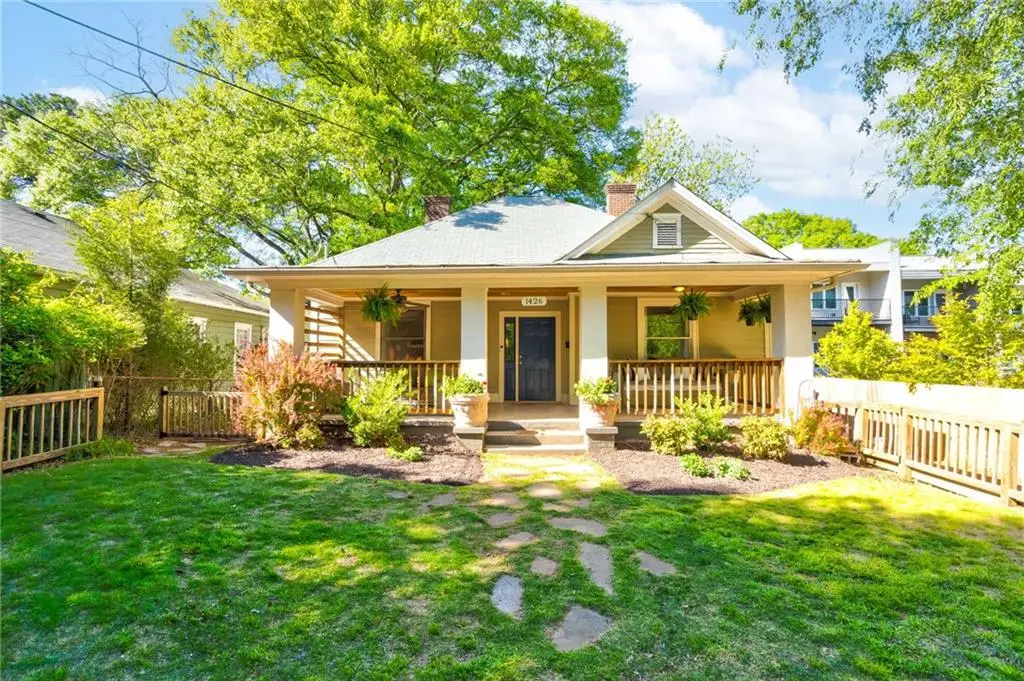
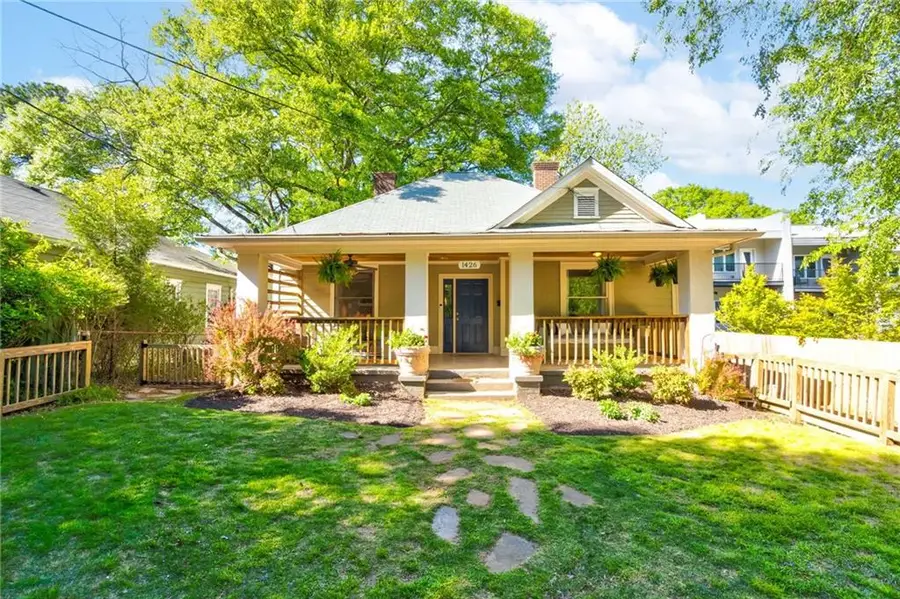
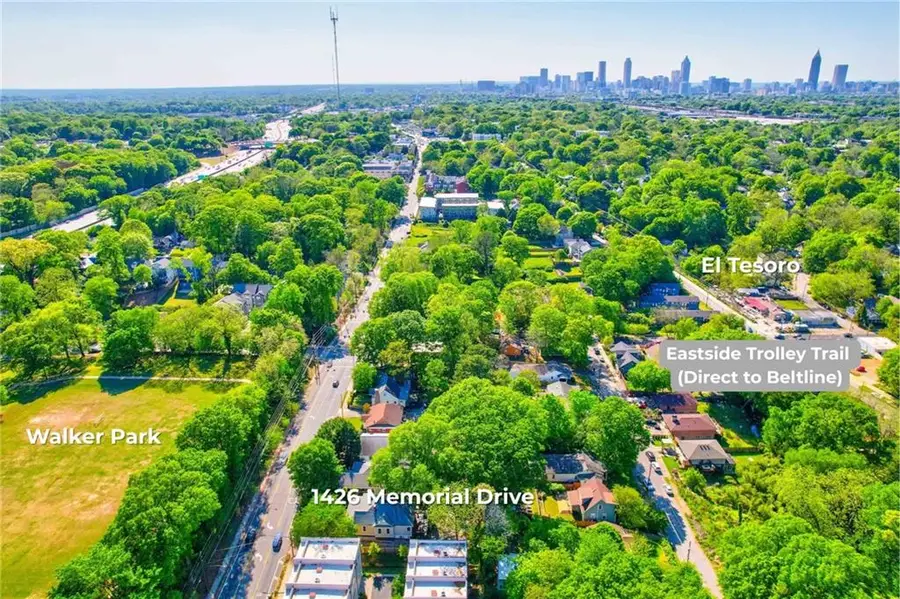
1426 Memorial Drive Se,Atlanta, GA 30317
$569,000
- 3 Beds
- 2 Baths
- 1,402 sq. ft.
- Single family
- Pending
Listed by:tiffany powelllicenses@serhant.com
Office:serhant georgia, llc.
MLS#:7564162
Source:FIRSTMLS
Price summary
- Price:$569,000
- Price per sq. ft.:$405.85
About this home
Perched on an ELEVATED LOT ABOVE STREET LEVEL on Memorial Drive for added privacy and featuring DOUBLE-PANED WINDOWS that contribute to a SURPRISINGLY QUIET INTERIOR, this beautifully maintained and thoughtfully updated 3-bedroom, 2-bath 1910 Craftsman bungalow in Edgewood includes a fully fenced front yard and an oversized, covered front porch overlooking the 8-acre Walker Park directly across the street. Seamlessly blending historic charm with modern updates, the home offers original heart pine hardwood floors, high ceilings, four decorative fireplaces, insulated windows, HardiPlank-style siding, and a dedicated laundry closet. The spacious and social floor plan is ideal for both everyday living and entertaining, with rich architectural details and abundant natural light throughout. The professionally landscaped backyard serves as a private retreat with a mountain cabin-style aesthetic, a fire pit area, a CrossFit-style outdoor gym, and generous off-street parking for at least five vehicles. A producing blueberry garden yields gallons each summer, and the rear deck offers peaceful treetop views in warmer months and sweeping winter skyline views—including the Bank of America building. Located steps from local favorites such as Pure Quill Superette, El Tesoro, and the Eastside Trolley Trail, which connects to the BeltLine and Pratt Pullman Yards, the property is also minutes from the Edgewood Retail District, Candler Park, Little 5 Points, and Inman Park, with convenient access to Grant Park, EAV, Downtown, and Decatur. With a new neighborhood restaurant set to open and the Memorial Drive beautification project scheduled for 2026, this already exceptional location is poised to become even more desirable.
Contact an agent
Home facts
- Year built:1910
- Listing Id #:7564162
- Updated:August 10, 2025 at 04:37 PM
Rooms and interior
- Bedrooms:3
- Total bathrooms:2
- Full bathrooms:2
- Living area:1,402 sq. ft.
Heating and cooling
- Cooling:Central Air
- Heating:Central
Structure and exterior
- Year built:1910
- Building area:1,402 sq. ft.
- Lot area:0.16 Acres
Schools
- High school:Maynard Jackson
- Middle school:Martin L. King Jr.
- Elementary school:Fred A. Toomer
Utilities
- Water:Public, Water Available
- Sewer:Public Sewer, Sewer Available
Finances and disclosures
- Price:$569,000
- Price per sq. ft.:$405.85
New listings near 1426 Memorial Drive Se
- New
 $237,500Active3 beds 1 baths975 sq. ft.
$237,500Active3 beds 1 baths975 sq. ft.980 N Eugenia Place Nw, Atlanta, GA 30318
MLS# 7632877Listed by: GEORGIA PROPERTIES CONSULTANTS OF ATLANTA, LLC - New
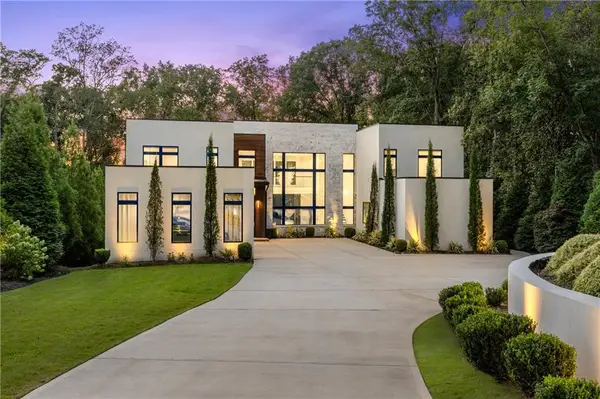 $5,600,000Active5 beds 8 baths8,157 sq. ft.
$5,600,000Active5 beds 8 baths8,157 sq. ft.1105 Moores Mill Road Nw, Atlanta, GA 30327
MLS# 7628289Listed by: COMPASS - New
 $375,000Active-- beds -- baths
$375,000Active-- beds -- baths230 Rosser Street Sw, Atlanta, GA 30314
MLS# 7630480Listed by: WEICHERT, REALTORS - THE COLLECTIVE - New
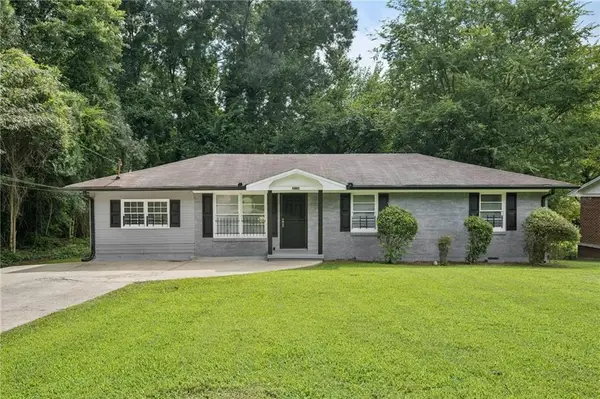 $315,000Active4 beds 2 baths1,350 sq. ft.
$315,000Active4 beds 2 baths1,350 sq. ft.3036 Will Rogers Place Se, Atlanta, GA 30316
MLS# 7631476Listed by: KELLER WILLIAMS REALTY METRO ATLANTA - New
 $395,000Active3 beds 3 baths1,646 sq. ft.
$395,000Active3 beds 3 baths1,646 sq. ft.969 Oak Street Sw, Atlanta, GA 30310
MLS# 7631849Listed by: KELLER WILLIAMS REALTY INTOWN ATL - New
 $299,900Active1 beds 1 baths761 sq. ft.
$299,900Active1 beds 1 baths761 sq. ft.860 Peachtree Street Ne #2209, Atlanta, GA 30308
MLS# 7632828Listed by: ATLANTA COMMUNITIES - New
 $600,000Active2 beds 2 baths1,196 sq. ft.
$600,000Active2 beds 2 baths1,196 sq. ft.200 N Highland Avenue Ne #207, Atlanta, GA 30307
MLS# 7632131Listed by: KELLER WILLIAMS REALTY INTOWN ATL - New
 $375,000Active1 beds 1 baths
$375,000Active1 beds 1 baths1023 Juniper Street Ne #203, Atlanta, GA 30309
MLS# 10584494Listed by: FIV Realty Co - New
 $375,000Active1 beds 1 baths898 sq. ft.
$375,000Active1 beds 1 baths898 sq. ft.1023 Juniper Street Ne #203, Atlanta, GA 30309
MLS# 7594560Listed by: FIV REALTY CO GA, LLC - New
 $625,000Active3 beds 4 baths1,896 sq. ft.
$625,000Active3 beds 4 baths1,896 sq. ft.1970 Dekalb Avenue Ne #2, Atlanta, GA 30307
MLS# 7619550Listed by: KELLER WILLIAMS REALTY INTOWN ATL

