1428 Pinehurst Drive Sw, Atlanta, GA 30311
Local realty services provided by:ERA Towne Square Realty, Inc.
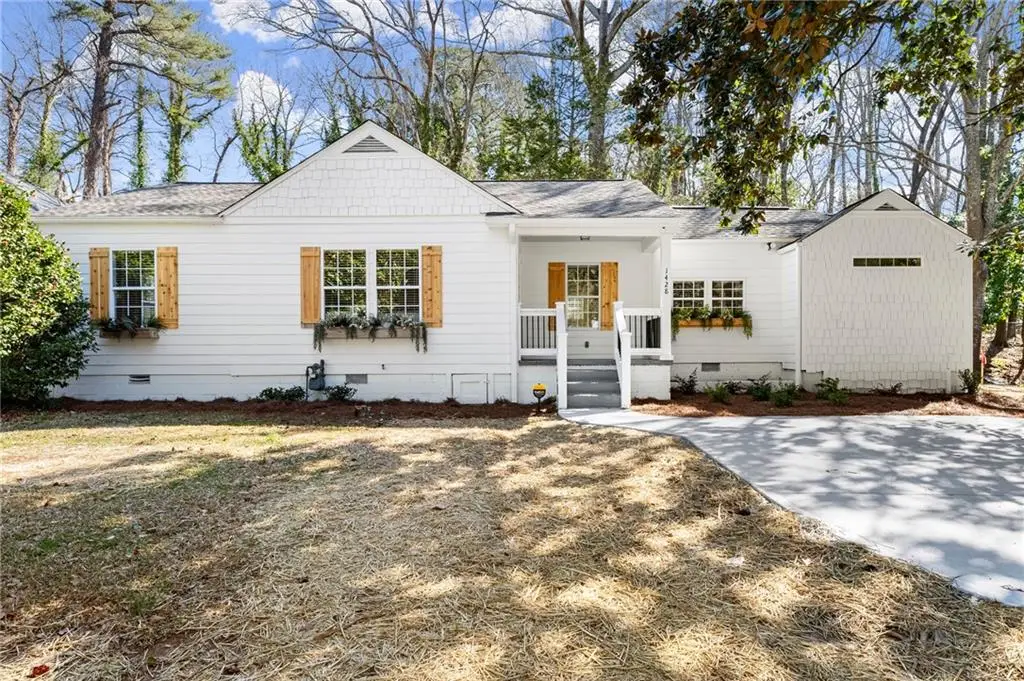
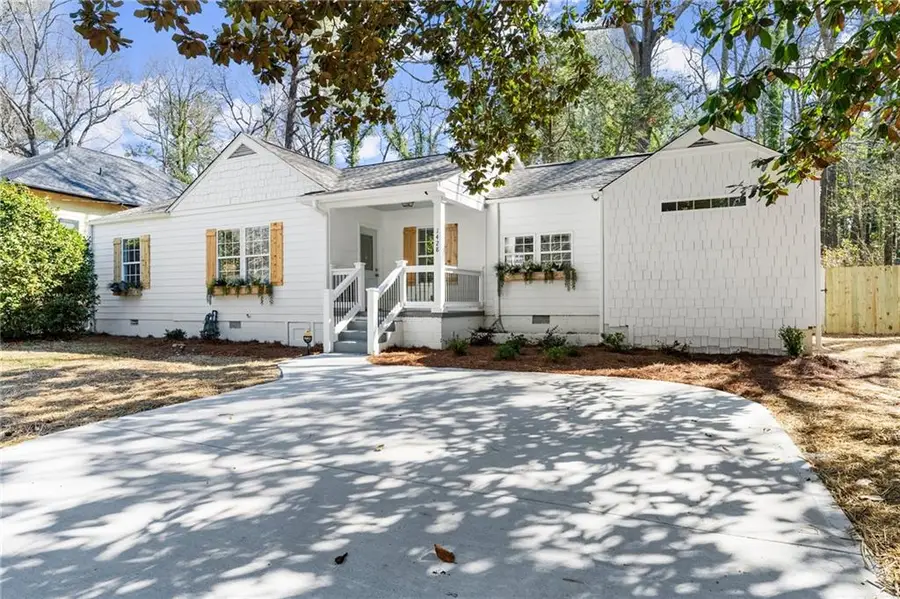

1428 Pinehurst Drive Sw,Atlanta, GA 30311
$374,999
- 4 Beds
- 2 Baths
- 1,203 sq. ft.
- Single family
- Active
Listed by:veronica bambach-tarrant
Office:exp realty, llc.
MLS#:7531329
Source:FIRSTMLS
Price summary
- Price:$374,999
- Price per sq. ft.:$311.72
About this home
Major Price Improvement – Now Listed at $374,999 (Below $425K Appraised Value!)
Come on down—your dream home or next great investment is waiting! This fully renovated beauty is now listed at $374,999—well below the $425K appraised value (ARV), making it a rare opportunity for instant equity and long-term value.
Whether you’re looking for a primary residence or a turnkey investment, this home delivers! You’ll love the brand-new kitchen with quartz countertops, stylish cabinetry, and stainless appliances. A new roof, on-demand water heater, and luxury vinyl flooring throughout mean zero hassle—just move in and start enjoying or renting!
The split floor plan includes a bonus flex space—perfect for a home office or 4th bedroom—and the fenced backyard is ideal for entertaining, pets, or future outdoor projects.
Located less than 10 minutes from Georgia Tech, West Midtown, and top-tier shopping and dining—this is the one you’ve been waiting for.
Whether you're an investor or a homeowner, don’t miss this chance to own a fully upgraded home priced far below market value. Come see it this weekend or schedule your private tour today!
Contact an agent
Home facts
- Year built:1950
- Listing Id #:7531329
- Updated:August 03, 2025 at 01:22 PM
Rooms and interior
- Bedrooms:4
- Total bathrooms:2
- Full bathrooms:2
- Living area:1,203 sq. ft.
Heating and cooling
- Cooling:Ceiling Fan(s), Central Air
- Heating:Central, Forced Air, Heat Pump, Natural Gas
Structure and exterior
- Roof:Composition, Shingle
- Year built:1950
- Building area:1,203 sq. ft.
- Lot area:0.43 Acres
Schools
- High school:D. M. Therrell
- Middle school:Sylvan Hills
- Elementary school:Cascade
Utilities
- Water:Public, Water Available
- Sewer:Public Sewer, Sewer Available
Finances and disclosures
- Price:$374,999
- Price per sq. ft.:$311.72
- Tax amount:$4,618 (2024)
New listings near 1428 Pinehurst Drive Sw
- New
 $375,000Active1 beds 1 baths
$375,000Active1 beds 1 baths1023 Juniper Street Ne #203, Atlanta, GA 30309
MLS# 10584494Listed by: FIV Realty Co - New
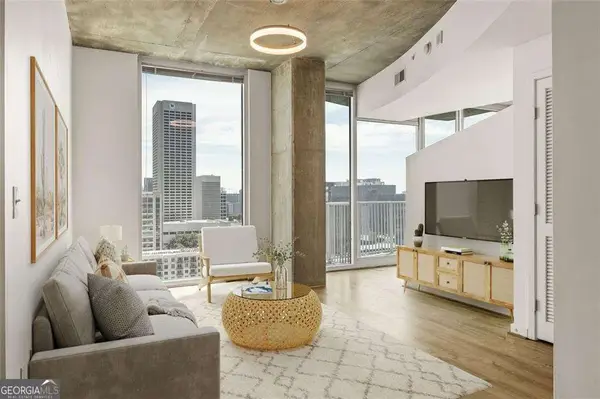 $299,900Active1 beds 1 baths761 sq. ft.
$299,900Active1 beds 1 baths761 sq. ft.860 Peachtree Street Ne #2209, Atlanta, GA 30308
MLS# 10584509Listed by: Atlanta Communities - New
 $600,000Active2 beds 2 baths1,196 sq. ft.
$600,000Active2 beds 2 baths1,196 sq. ft.200 N Highland Avenue Ne #207, Atlanta, GA 30307
MLS# 10584513Listed by: Keller Williams Realty - New
 $5,600,000Active5 beds 8 baths8,157 sq. ft.
$5,600,000Active5 beds 8 baths8,157 sq. ft.1105 Moores Mill Road Nw, Atlanta, GA 30327
MLS# 10584550Listed by: Compass - New
 $375,000Active1 beds 1 baths898 sq. ft.
$375,000Active1 beds 1 baths898 sq. ft.1023 Juniper Street Ne #203, Atlanta, GA 30309
MLS# 7594560Listed by: FIV REALTY CO GA, LLC - New
 $625,000Active3 beds 4 baths1,896 sq. ft.
$625,000Active3 beds 4 baths1,896 sq. ft.1970 Dekalb Avenue Ne #2, Atlanta, GA 30307
MLS# 7619550Listed by: KELLER WILLIAMS REALTY INTOWN ATL - New
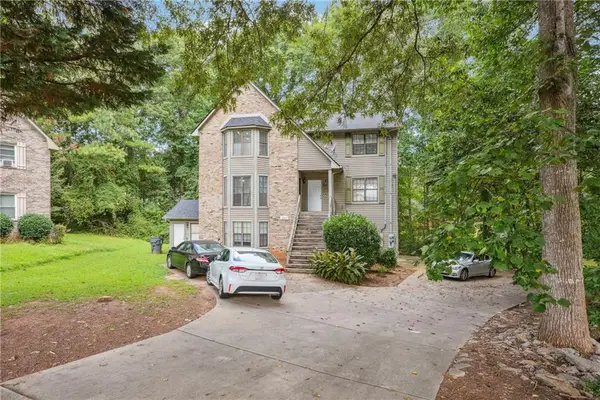 $450,000Active-- beds -- baths
$450,000Active-- beds -- baths5794 Sheldon Court, Atlanta, GA 30349
MLS# 7626976Listed by: CORNERSTONE REAL ESTATE PARTNERS, LLC - New
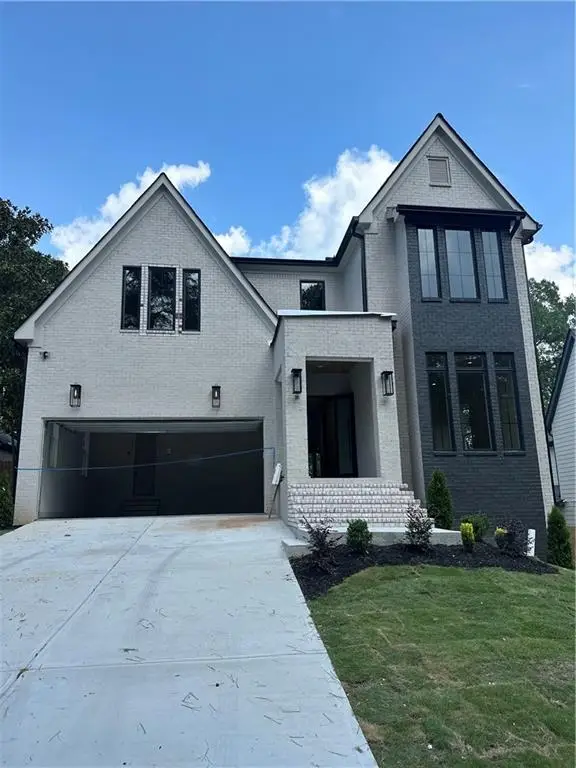 $1,595,000Active5 beds 6 baths3,700 sq. ft.
$1,595,000Active5 beds 6 baths3,700 sq. ft.3183 Clairwood Terrace, Atlanta, GA 30341
MLS# 7628399Listed by: COMPASS - New
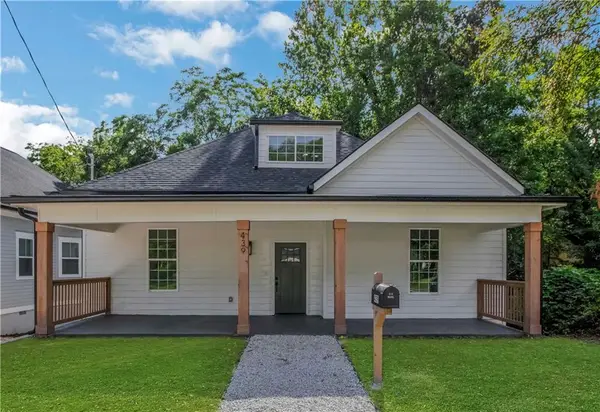 $425,000Active4 beds 4 baths2,309 sq. ft.
$425,000Active4 beds 4 baths2,309 sq. ft.439 James P Brawley Drive Nw, Atlanta, GA 30318
MLS# 7629069Listed by: VIRTUAL PROPERTIES REALTY.COM - New
 $329,000Active5 beds 2 baths2,800 sq. ft.
$329,000Active5 beds 2 baths2,800 sq. ft.177 Oakcliff Court, Atlanta, GA 30331
MLS# 7631191Listed by: WYND REALTY LLC
