1446 Westmont Road Sw, Atlanta, GA 30311
Local realty services provided by:ERA Sunrise Realty
1446 Westmont Road Sw,Atlanta, GA 30311
$389,900
- 4 Beds
- 4 Baths
- 2,143 sq. ft.
- Single family
- Active
Listed by: donald exler
Office: southern classic realtors
MLS#:10550393
Source:METROMLS
Price summary
- Price:$389,900
- Price per sq. ft.:$181.94
About this home
MOVE-IN READY | UPGRADED INSIDE & OUT | INCOME POTENTIAL This beautifully renovated 4-bedroom, 3.5-bathroom ranch-style home offers impeccable craftsmanship and modern upgrades throughout - perfect for buyers seeking quality, comfort, and added value. Highlights Include: Brand New Roof New Laminate Flooring & Stylish Lighting Throughout Gorgeous Chef's Kitchen featuring white cabinetry, stone countertops, and top-of-the-line stainless steel appliances, including a new electric cooktop with self-cleaning oven and a double-sided refrigerator. Spacious, Open Layout that seamlessly connects the kitchen, dining area, and family room - ideal for everyday living and entertaining. Luxurious Bathrooms have been fully remodeled with new vanities, mirrors, tubs, and showers, offering a spa-like experience. Enjoy your morning coffee or evening relaxation on the covered front porch - perfect for both peaceful solitude and social gatherings. BONUS ALERT! A separate backyard studio unit adds incredible flexibility and income potential. Complete with a kitchenette (refrigerator, sink, stove), full bathroom, and enough space for a daybed or loveseat, it's perfect as: A guest suite for visiting family A rental for passive income A private office or creative studio A home gym, workshop, or bonus retreat space Plus, there's a new back deck, storage shed, and a fenced backyard for added privacy and utility. All major updates done Motivated seller welcomes all reasonable offers Ideal for owner-occupants or investors Bring your qualified buyer and let's make a deal! This one won't last - schedule a showing today and help someone fall in love with their future home! The home is approved for an interest rate of 3.99% no money down with no PMI please contact the listing agent for details.
Contact an agent
Home facts
- Year built:1952
- Listing ID #:10550393
- Updated:January 08, 2026 at 11:45 AM
Rooms and interior
- Bedrooms:4
- Total bathrooms:4
- Full bathrooms:3
- Half bathrooms:1
- Living area:2,143 sq. ft.
Heating and cooling
- Cooling:Central Air, Electric
- Heating:Central, Electric
Structure and exterior
- Roof:Composition
- Year built:1952
- Building area:2,143 sq. ft.
- Lot area:0.17 Acres
Schools
- High school:Carver
- Middle school:Sylvan Hills
- Elementary school:Finch
Utilities
- Water:Public, Water Available
- Sewer:Public Sewer, Sewer Connected
Finances and disclosures
- Price:$389,900
- Price per sq. ft.:$181.94
- Tax amount:$473 (22)
New listings near 1446 Westmont Road Sw
- New
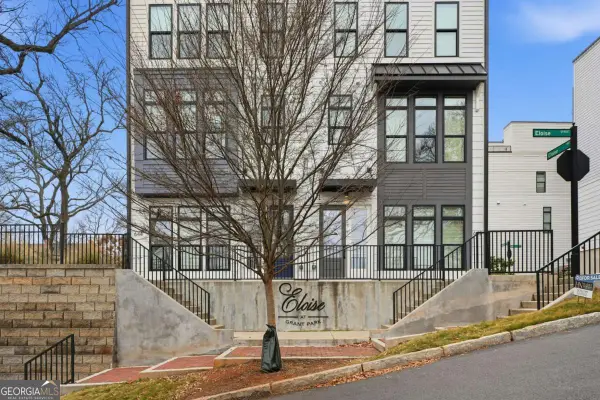 $259,999Active1 beds 1 baths
$259,999Active1 beds 1 baths727 Eloise Way Se #A, Atlanta, GA 30312
MLS# 10667701Listed by: Epique Realty - New
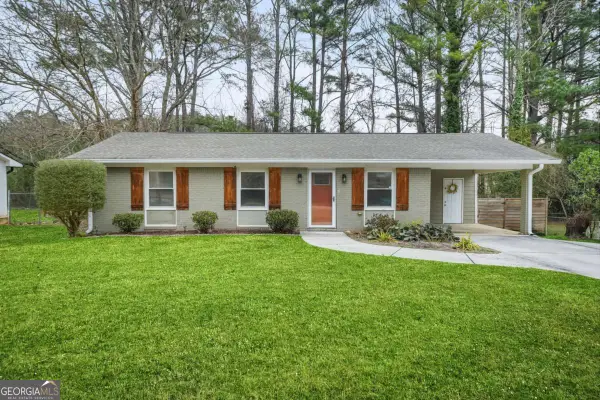 $340,000Active3 beds 2 baths
$340,000Active3 beds 2 baths3048 Cottonwood Drive Se, Atlanta, GA 30316
MLS# 10667705Listed by: eXp Realty - New
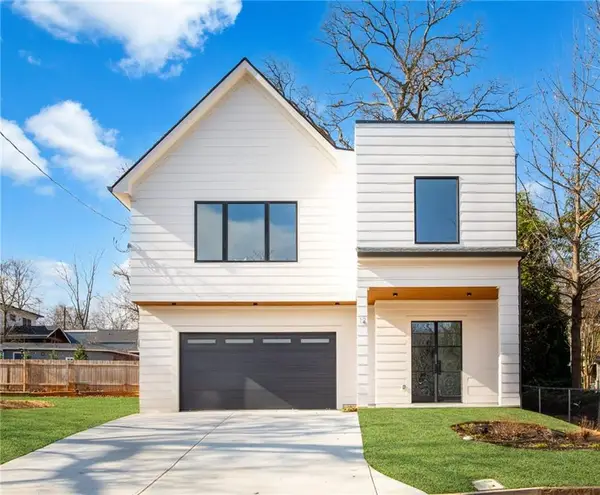 $1,200,000Active4 beds 4 baths3,270 sq. ft.
$1,200,000Active4 beds 4 baths3,270 sq. ft.12 Montgomery Street Ne, Atlanta, GA 30307
MLS# 7661351Listed by: ENGEL & VOLKERS ATLANTA - New
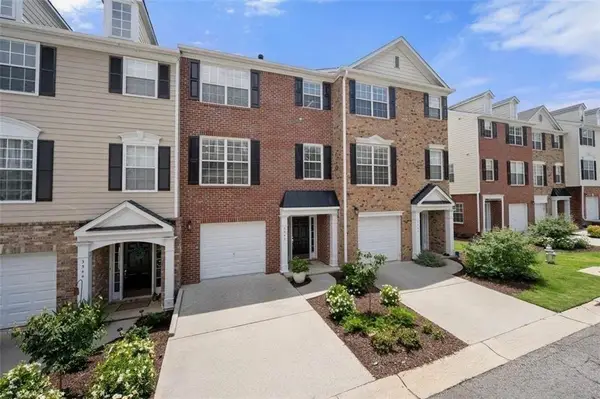 $439,915Active3 beds 4 baths1,950 sq. ft.
$439,915Active3 beds 4 baths1,950 sq. ft.3542 Chattahoochee Summit Lane Se, Atlanta, GA 30339
MLS# 7698263Listed by: TRIUMPH REALTY OF GEORGIA, LLC. - New
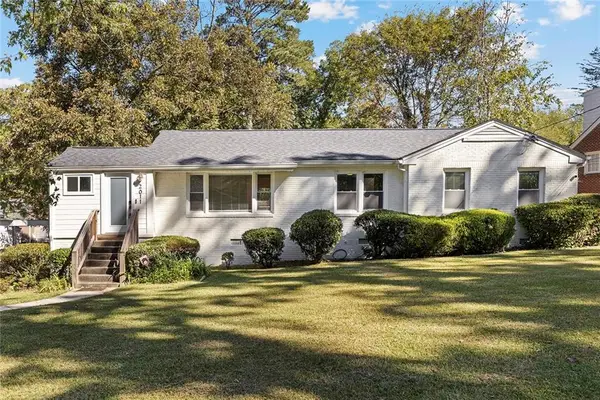 $299,900Active3 beds 2 baths1,324 sq. ft.
$299,900Active3 beds 2 baths1,324 sq. ft.2011 Lexington Ave, Atlanta, GA 30344
MLS# 7700488Listed by: KELLER WILLIAMS REALTY INTOWN ATL - New
 $475,000Active2 beds 3 baths1,724 sq. ft.
$475,000Active2 beds 3 baths1,724 sq. ft.145 15th Street #206, Atlanta, GA 30309
MLS# 7700491Listed by: KELLER WILLIAMS REALTY INTOWN ATL - New
 $298,000Active2 beds 2 baths1,160 sq. ft.
$298,000Active2 beds 2 baths1,160 sq. ft.3777 Peachtree Road Ne #1212, Atlanta, GA 30319
MLS# 7700637Listed by: VIRTUAL PROPERTIES REALTY.COM - New
 $1,495,000Active3 beds 3 baths2,710 sq. ft.
$1,495,000Active3 beds 3 baths2,710 sq. ft.867 Peachtree Street Ne #702, Atlanta, GA 30308
MLS# 10667674Listed by: Keller Williams Rlty Atl. Part - New
 $450,000Active1 beds 2 baths1,244 sq. ft.
$450,000Active1 beds 2 baths1,244 sq. ft.270 17th Street Nw #2108, Atlanta, GA 30363
MLS# 10667615Listed by: PalmerHouse Properties - New
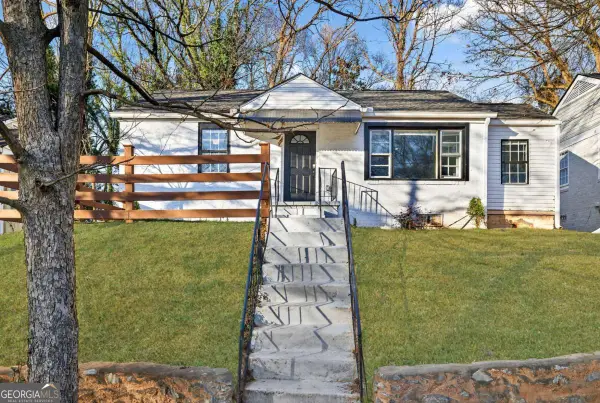 $355,000Active3 beds 2 baths
$355,000Active3 beds 2 baths1173 Fenwood Street Sw, Atlanta, GA 30314
MLS# 10667621Listed by: eXp Realty
