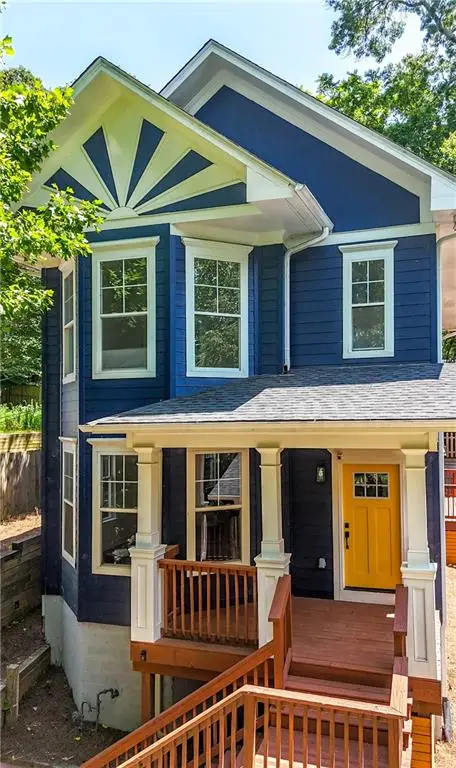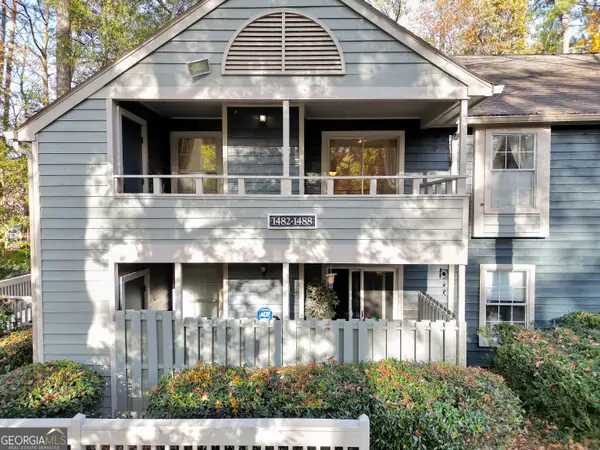1454 Rome Drive Nw, Atlanta, GA 30314
Local realty services provided by:ERA Sunrise Realty



1454 Rome Drive Nw,Atlanta, GA 30314
$365,000
- 3 Beds
- 3 Baths
- 2,054 sq. ft.
- Single family
- Active
Listed by:tasha jackson
Office:watson realty co.
MLS#:7596552
Source:FIRSTMLS
Price summary
- Price:$365,000
- Price per sq. ft.:$177.7
About this home
A Fresh Start Awaits You in This Stunning Transformation! This remarkable property has undergone a complete renovation with over six figures invested, creating a truly exceptional home that combines modern luxury with comfortable living. Located in the sought-after Hunter Hills community, this home offers the best of both worlds: a peaceful oasis in the heart of the city. - Brand New Roof- Protection and value for years to come - HVAC System- Recently serviced and in excellent condition - All Major Systems- Meticulously maintained and in top condition - Complete Interior Renovation- Every detail thoughtfully updated Centrally positioned for the ultimate Atlanta lifestyle: - Minutes to Downtown Atlanta- Easy commute to the business district - Close to Midtown Atlanta- Arts, dining, and entertainment hub - Hartsfield-Jackson Airport proximity - Perfect for frequent travelers - Atlantic Station- Premier shopping and entertainment destination - Mercedes-Benz Stadium- Home of the Falcons and United FC - State Farm Arena- Hawks games and major concerts - Easy access to nearby parks, shopping, dining, and entertainment Exceptional Financial Incentives - Up to $5,000 in Savings! Atlanta Housing Grant Qualified- This property qualifies for local housing assistance programs $2,500 Preferred Lender Credit- When you use the seller's preferred lender $2,500 Seller Concessions- Additional assistance toward closing costs or repairs **Total Potential Savings: $5,000+** Perfect for: - First-time homebuyers seeking modern convenience - Investors looking for a turnkey property - Families wanting space and location - Anyone seeking exceptional value with premium upgrades With its strategic location, extensive renovations, and generous financial incentives, this property offers an extraordinary opportunity in Atlanta's competitive market. The combination of Hunter Hills' desirable neighborhood character and proximity to Atlanta's major attractions makes this home a rare find. Don't miss this exceptional opportunity - homes with this level of renovation and incentive package are rare in today's market!
Contact an agent
Home facts
- Year built:2002
- Listing Id #:7596552
- Updated:August 19, 2025 at 01:24 PM
Rooms and interior
- Bedrooms:3
- Total bathrooms:3
- Full bathrooms:2
- Half bathrooms:1
- Living area:2,054 sq. ft.
Heating and cooling
- Cooling:Central Air
- Heating:Central
Structure and exterior
- Roof:Composition
- Year built:2002
- Building area:2,054 sq. ft.
- Lot area:0.16 Acres
Schools
- High school:Booker T. Washington
- Middle school:Autrey Mill
- Elementary school:F.L. Stanton
Utilities
- Water:Public, Water Available
- Sewer:Public Sewer
Finances and disclosures
- Price:$365,000
- Price per sq. ft.:$177.7
- Tax amount:$5,913 (2024)
New listings near 1454 Rome Drive Nw
- New
 $389,900Active3 beds 3 baths1,415 sq. ft.
$389,900Active3 beds 3 baths1,415 sq. ft.1330 Parc Bench Road, Atlanta, GA 30316
MLS# 7634442Listed by: BROCK BUILT PROPERTIES, INC. - Coming Soon
 $1,675,000Coming Soon6 beds 5 baths
$1,675,000Coming Soon6 beds 5 baths1822 Berkeley Oaks Lane Ne, Atlanta, GA 30329
MLS# 7636112Listed by: ANSLEY REAL ESTATE| CHRISTIE'S INTERNATIONAL REAL ESTATE - New
 $239,900Active2 beds 1 baths1,216 sq. ft.
$239,900Active2 beds 1 baths1,216 sq. ft.1482 N Crossing Circle Ne, Atlanta, GA 30329
MLS# 10588371Listed by: Self Property Advisors - New
 $575,000Active3 beds 4 baths1,600 sq. ft.
$575,000Active3 beds 4 baths1,600 sq. ft.705 Bismark Road Ne, Atlanta, GA 30324
MLS# 7636081Listed by: ANSLEY REAL ESTATE| CHRISTIE'S INTERNATIONAL REAL ESTATE - New
 $420,000Active-- beds -- baths
$420,000Active-- beds -- baths2908 Harlan Drive, Atlanta, GA 30344
MLS# 7635936Listed by: VIRTUAL PROPERTIES REALTY. BIZ - New
 $825,000Active4 beds 4 baths2,656 sq. ft.
$825,000Active4 beds 4 baths2,656 sq. ft.1851 Fern Creek Lane Ne, Atlanta, GA 30329
MLS# 7635725Listed by: ATLANTA COMMUNITIES - New
 $409,000Active2 beds 2 baths1,152 sq. ft.
$409,000Active2 beds 2 baths1,152 sq. ft.720 Perch Place, Atlanta, GA 30312
MLS# 7635922Listed by: INTOWN COLLECTIVE - Coming Soon
 $1,650,000Coming Soon5 beds 7 baths
$1,650,000Coming Soon5 beds 7 baths1190 W Wesley Road Nw, Atlanta, GA 30327
MLS# 7636048Listed by: COLDWELL BANKER REALTY - Open Sun, 2 to 4pmNew
 $875,000Active3 beds 2 baths2,361 sq. ft.
$875,000Active3 beds 2 baths2,361 sq. ft.81 Highland Drive Ne, Atlanta, GA 30305
MLS# 7634576Listed by: DORSEY ALSTON REALTORS - New
 $935,000Active4 beds 4 baths2,809 sq. ft.
$935,000Active4 beds 4 baths2,809 sq. ft.138 Peachtree Hills Avenue Ne, Atlanta, GA 30305
MLS# 7635294Listed by: DORSEY ALSTON REALTORS
