1899 Brandywine Street Sw, Atlanta, GA 30310
Local realty services provided by:ERA Towne Square Realty, Inc.
1899 Brandywine Street Sw,Atlanta, GA 30310
$249,000
- 3 Beds
- 1 Baths
- 1,181 sq. ft.
- Single family
- Pending
Listed by: tristain yankosky o'donnell
Office: engel & volkers atlanta
MLS#:7622181
Source:FIRSTMLS
Price summary
- Price:$249,000
- Price per sq. ft.:$210.84
About this home
This isn't just a place to live, it’s a home where lifestyle and long-term value go hand in hand in Sylvan Hills. You’re stepping into a neighborhood that’s changing by the day, with room to grow right along with it.
Inside, you’ll find a bright, open intentional and functional layout that keeps everyday life easy. The living area is inviting and relaxed, opening into a kitchen that’s designed for how people actually live—plenty of space to cook, gather, or just spread out with lots of countertop and cabinet space. The large island doubles as a hangout spot, homework zone, or happy hour bar. Just off the island, the dining area is smartly tucked into its own defined nook, complete with a built-in banquet bench that adds character and everyday functionality. The kitchen also contains a walk in pantry with built in cabinets, countertop and an included wine fridge.
Three bedrooms sit down a central hall—giving just enough separation from the main living space (with one of the rooms including a murphy bed for true flexibility as an office or guest space). The bathroom has a crisp and clean updated look with double vanity, soaking tub and subway tile keeping the bath looking fresh. Out back, the screened porch makes a great transition between indoor comfort and backyard hangouts (yes the backyard is fully fenced in). Fire up the grill, let the dog run, tend to your garden or just catch your breath after a long day.
What really sets this home apart is everything around it. Situated minutes from the BeltLine, MARTA and Lee + White, home to breweries, restaurants, a food hall, and a growing list of retail—this location is already rich in lifestyle perks. But the real story is what’s ahead. The redevelopment of the West End Mall, Murphy’s Crossing, Atrium Health’s acquisition of the MET, and the latest plans for Oakland City Exchange to transform into a vibrant retail hub, this pocket of Atlanta is on the verge of an incredible evolution, offering not just a home, but future equity. Whether you’re looking for a place to settle in or a property that grows in value over time, this home checks both boxes.
Contact an agent
Home facts
- Year built:1955
- Listing ID #:7622181
- Updated:November 19, 2025 at 08:47 AM
Rooms and interior
- Bedrooms:3
- Total bathrooms:1
- Full bathrooms:1
- Living area:1,181 sq. ft.
Heating and cooling
- Cooling:Ceiling Fan(s), Central Air
- Heating:Central
Structure and exterior
- Roof:Shingle
- Year built:1955
- Building area:1,181 sq. ft.
- Lot area:0.19 Acres
Schools
- High school:G.W. Carver
- Middle school:Sylvan Hills
- Elementary school:T. J. Perkerson
Utilities
- Water:Public, Water Available
- Sewer:Public Sewer, Sewer Available
Finances and disclosures
- Price:$249,000
- Price per sq. ft.:$210.84
- Tax amount:$2,205 (2024)
New listings near 1899 Brandywine Street Sw
- New
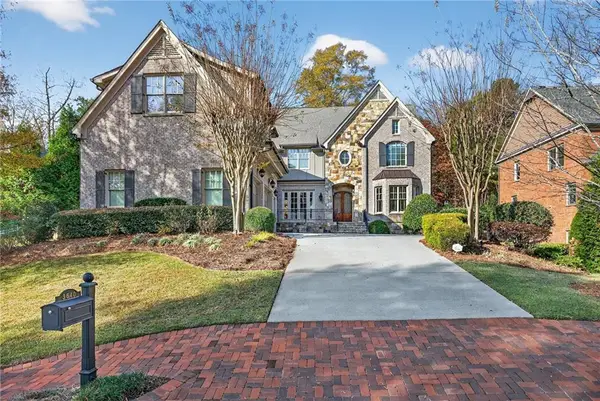 $1,950,000Active7 beds 7 baths7,573 sq. ft.
$1,950,000Active7 beds 7 baths7,573 sq. ft.3640 Rivers Call Boulevard, Atlanta, GA 30339
MLS# 7683436Listed by: ATLANTA FINE HOMES SOTHEBY'S INTERNATIONAL - New
 $189,900Active1 beds 1 baths797 sq. ft.
$189,900Active1 beds 1 baths797 sq. ft.11 Finch Trail Ne, Atlanta, GA 30308
MLS# 7684240Listed by: COLDWELL BANKER REALTY - New
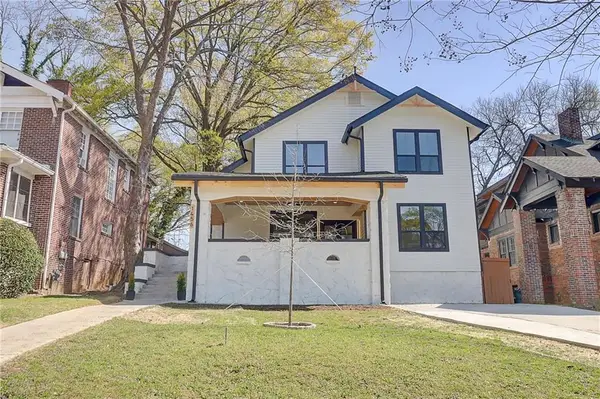 $639,500Active5 beds 4 baths2,862 sq. ft.
$639,500Active5 beds 4 baths2,862 sq. ft.1456 S Gordon Street Sw, Atlanta, GA 30310
MLS# 7684438Listed by: BERKSHIRE HATHAWAY HOMESERVICES GEORGIA PROPERTIES - New
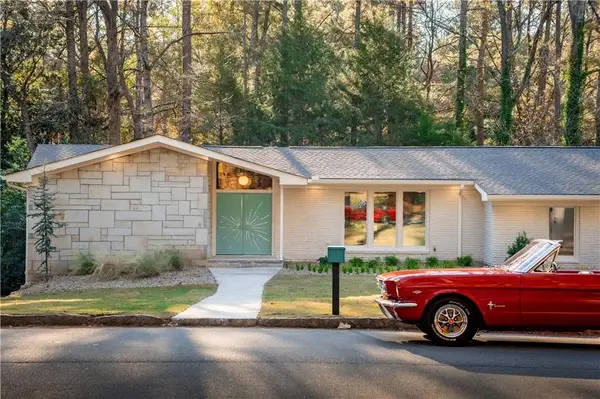 $1,100,000Active5 beds 3 baths2,120 sq. ft.
$1,100,000Active5 beds 3 baths2,120 sq. ft.1888 Alderbrook Road Ne, Atlanta, GA 30345
MLS# 7680588Listed by: KELLER KNAPP - New
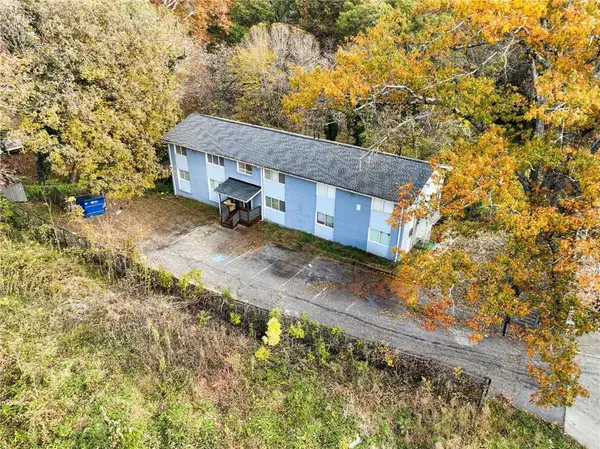 $950,000Active-- beds -- baths
$950,000Active-- beds -- baths893 Magnolia Street Nw, Atlanta, GA 30314
MLS# 7682333Listed by: KELLER WILLIAMS REALTY ATL PARTNERS - Open Sat, 1 to 4pmNew
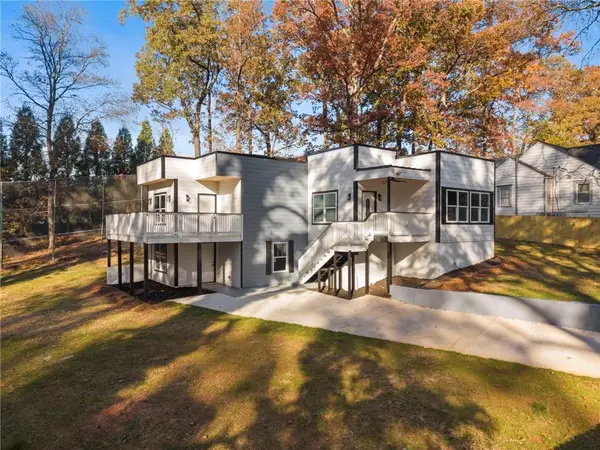 $485,000Active3 beds 2 baths2,000 sq. ft.
$485,000Active3 beds 2 baths2,000 sq. ft.1429 Womack Avenue, Atlanta, GA 30344
MLS# 7684340Listed by: KELLER WILLIAMS REALTY ATL PART - New
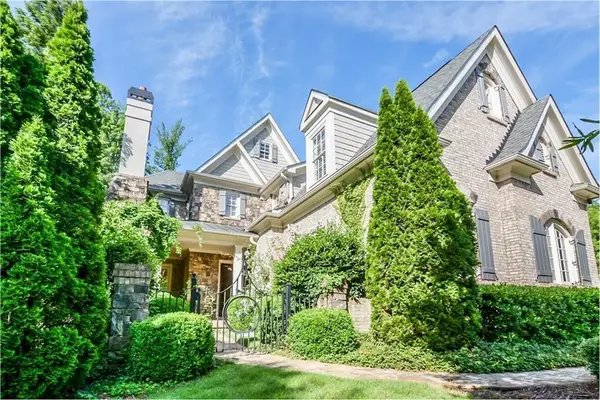 $1,500,000Active6 beds 5 baths6,999 sq. ft.
$1,500,000Active6 beds 5 baths6,999 sq. ft.1620 High Trail, Atlanta, GA 30339
MLS# 7684387Listed by: ATLANTA COMMUNITIES - New
 $279,900Active3 beds 2 baths1,241 sq. ft.
$279,900Active3 beds 2 baths1,241 sq. ft.2450 Harwood Drive, Atlanta, GA 30344
MLS# 7684390Listed by: KELLER WILLIAMS REALTY ATLANTA PARTNERS - New
 $395,000Active3 beds 4 baths2,100 sq. ft.
$395,000Active3 beds 4 baths2,100 sq. ft.1168 Arbor Pakr Lane Sw, Atlanta, GA 30311
MLS# 7684380Listed by: KELLER WILLIAMS REALTY PEACHTREE RD. - New
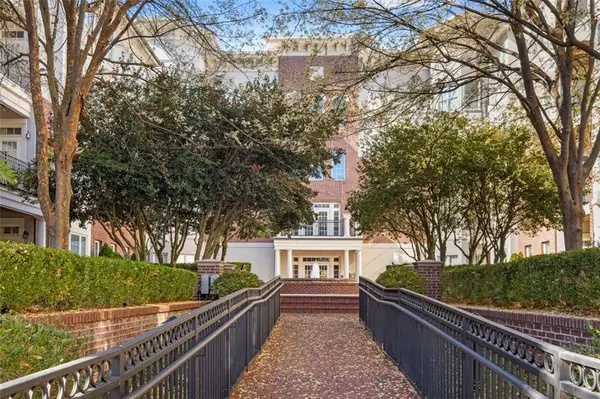 $547,000Active3 beds 3 baths
$547,000Active3 beds 3 baths3635 E Paces Cir #1103, Atlanta, GA 30326
MLS# 7682402Listed by: KELLER WILLIAMS REALTY ATLANTA PARTNERS
