1933 Mclendon Avenue Ne #A, Atlanta, GA 30307
Local realty services provided by:ERA Sunrise Realty

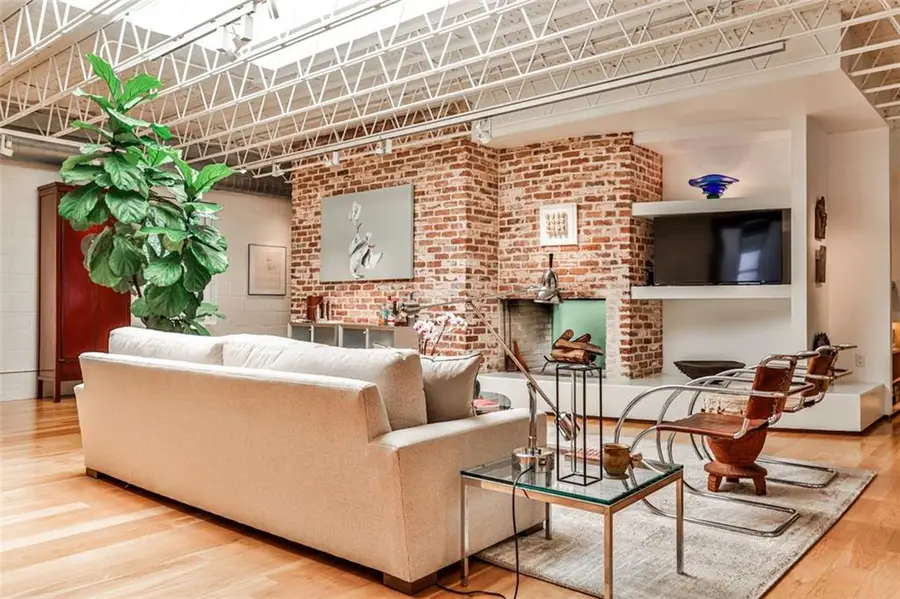
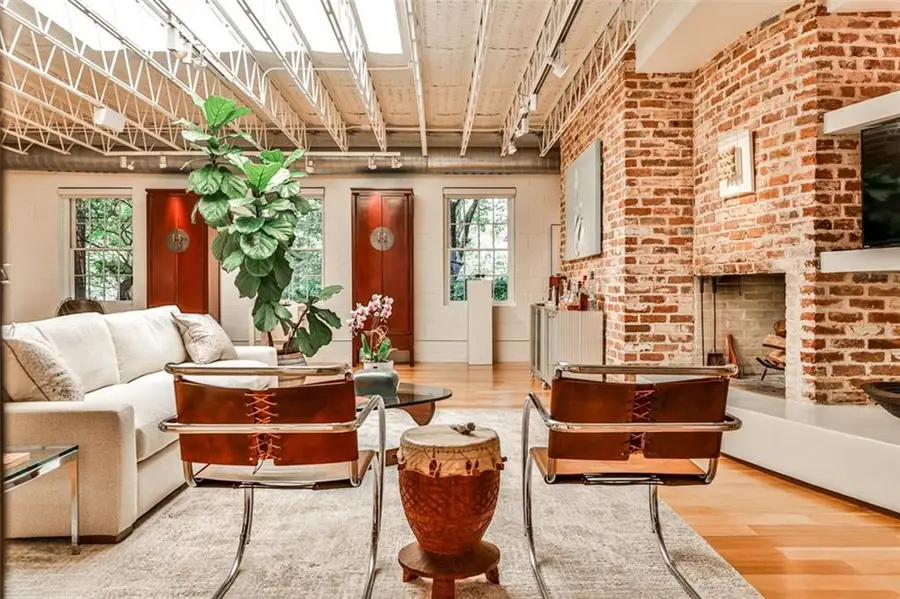
1933 Mclendon Avenue Ne #A,Atlanta, GA 30307
$1,100,000
- 2 Beds
- 2 Baths
- 2,848 sq. ft.
- Condominium
- Pending
Listed by:niki paris404-541-3500
Office:keller williams realty intown atl
MLS#:7592334
Source:FIRSTMLS
Price summary
- Price:$1,100,000
- Price per sq. ft.:$386.24
- Monthly HOA dues:$629
About this home
Calling all creatives. This one-of-a-kind designer loft showcases approximately 2848 square feet of MAGAZINE-PERFECT living space, a dedicated artist's STUDIO and a gorgeous COURTYARD oasis featuring built in seating, alfresco dining, a zen "dipping pool" and lush landscaping, all situated in a quiet corner of Lake Claire. The largest of only three condos in this converted church, the living area features an entry foyer, open and spacious living/dining room with high ceilings, wide plank white oak floors, skylights and wood burning fireplace. The commercial grade kitchen is fit for a chef w double Bosch ovens, subzero refrigerator/freezer, 6-burner cooktop, working island with Calacatta marble and designer lighting. The private primary suite, with custom lighting and high-end cabinetry closet/ system, leads to a truly stunning primary bath--showcasing a floating bathtub with views to the living room through a sandblasted, rolling door---plus a stepless shower, custom sink and designer finishes. A secondary bedroom, guest bath and quiet home office complete the living space. The attached artist's studio, originally built as two car garage, is the perfect creative space with plenty of work space and great light. With its architectural finishes, flexible home/work spaces and and breathtaking courtyard, this rare find is a "must see".
Contact an agent
Home facts
- Year built:1951
- Listing Id #:7592334
- Updated:August 05, 2025 at 04:35 PM
Rooms and interior
- Bedrooms:2
- Total bathrooms:2
- Full bathrooms:2
- Living area:2,848 sq. ft.
Heating and cooling
- Cooling:Ceiling Fan(s), Central Air
- Heating:Forced Air, Natural Gas
Structure and exterior
- Year built:1951
- Building area:2,848 sq. ft.
- Lot area:0.07 Acres
Schools
- High school:Midtown
- Middle school:David T Howard
- Elementary school:Mary Lin
Utilities
- Water:Public, Water Available
- Sewer:Public Sewer, Sewer Available
Finances and disclosures
- Price:$1,100,000
- Price per sq. ft.:$386.24
- Tax amount:$8,453 (2024)
New listings near 1933 Mclendon Avenue Ne #A
- New
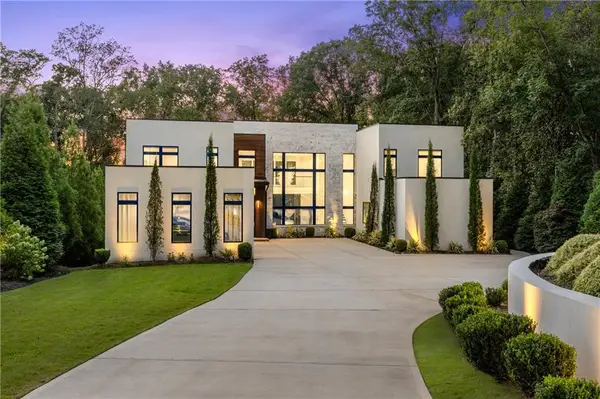 $5,600,000Active5 beds 8 baths8,157 sq. ft.
$5,600,000Active5 beds 8 baths8,157 sq. ft.1105 Moores Mill Road Nw, Atlanta, GA 30327
MLS# 7628289Listed by: COMPASS - New
 $375,000Active-- beds -- baths
$375,000Active-- beds -- baths230 Rosser Street Sw, Atlanta, GA 30314
MLS# 7630480Listed by: WEICHERT, REALTORS - THE COLLECTIVE - New
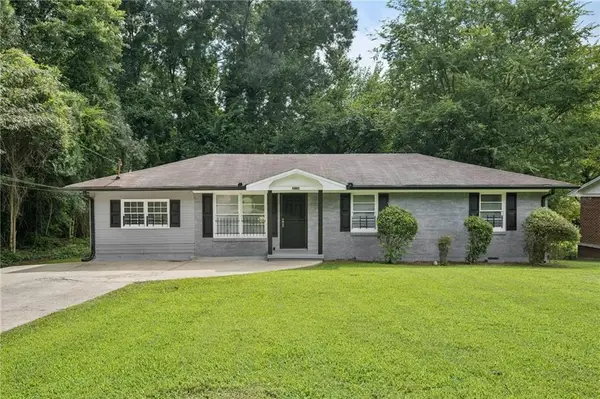 $315,000Active4 beds 2 baths1,350 sq. ft.
$315,000Active4 beds 2 baths1,350 sq. ft.3036 Will Rogers Place Se, Atlanta, GA 30316
MLS# 7631476Listed by: KELLER WILLIAMS REALTY METRO ATLANTA - New
 $395,000Active3 beds 3 baths1,646 sq. ft.
$395,000Active3 beds 3 baths1,646 sq. ft.969 Oak Street Sw, Atlanta, GA 30310
MLS# 7631849Listed by: KELLER WILLIAMS REALTY INTOWN ATL - New
 $299,900Active1 beds 1 baths761 sq. ft.
$299,900Active1 beds 1 baths761 sq. ft.860 Peachtree Street Ne #2209, Atlanta, GA 30308
MLS# 7632828Listed by: ATLANTA COMMUNITIES - New
 $600,000Active2 beds 2 baths1,196 sq. ft.
$600,000Active2 beds 2 baths1,196 sq. ft.200 N Highland Avenue Ne #207, Atlanta, GA 30307
MLS# 7632131Listed by: KELLER WILLIAMS REALTY INTOWN ATL - New
 $375,000Active1 beds 1 baths
$375,000Active1 beds 1 baths1023 Juniper Street Ne #203, Atlanta, GA 30309
MLS# 10584494Listed by: FIV Realty Co - New
 $375,000Active1 beds 1 baths898 sq. ft.
$375,000Active1 beds 1 baths898 sq. ft.1023 Juniper Street Ne #203, Atlanta, GA 30309
MLS# 7594560Listed by: FIV REALTY CO GA, LLC - New
 $625,000Active3 beds 4 baths1,896 sq. ft.
$625,000Active3 beds 4 baths1,896 sq. ft.1970 Dekalb Avenue Ne #2, Atlanta, GA 30307
MLS# 7619550Listed by: KELLER WILLIAMS REALTY INTOWN ATL - New
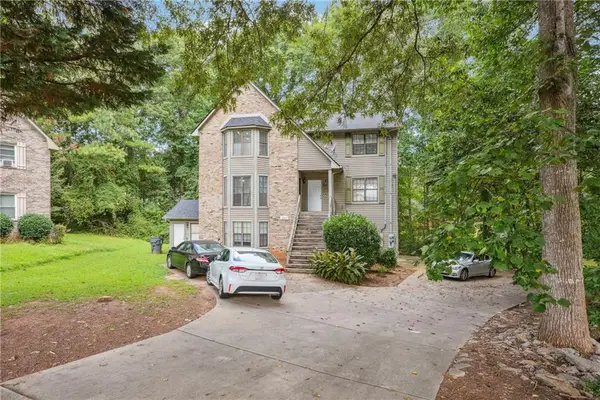 $450,000Active-- beds -- baths
$450,000Active-- beds -- baths5794 Sheldon Court, Atlanta, GA 30349
MLS# 7626976Listed by: CORNERSTONE REAL ESTATE PARTNERS, LLC

