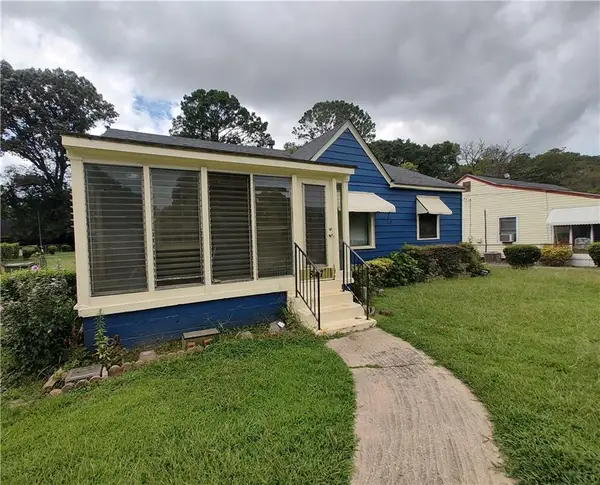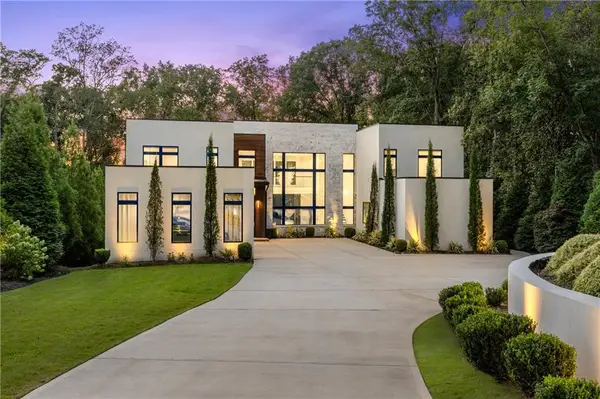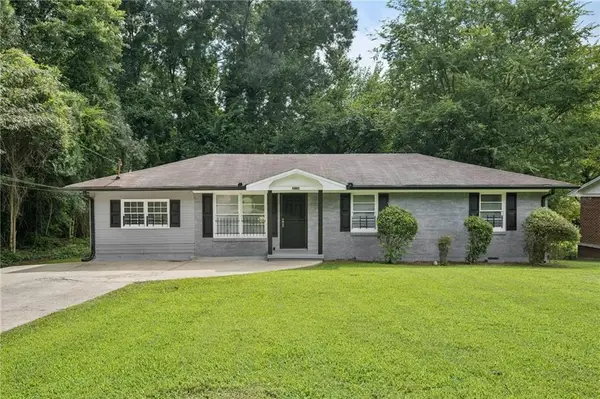1970 Wells Drive Sw, Atlanta, GA 30311
Local realty services provided by:ERA Towne Square Realty, Inc.



1970 Wells Drive Sw,Atlanta, GA 30311
$265,000
- 3 Beds
- 2 Baths
- 1,350 sq. ft.
- Single family
- Active
Listed by:stanley love404-867-4883
Office:shaddai investments real estate, llc.
MLS#:7515087
Source:FIRSTMLS
Price summary
- Price:$265,000
- Price per sq. ft.:$196.3
About this home
Welcome to 1970 Wells Dr, an 1,350 square foot renovated home, in the burgeoning southwest Atlanta neighborhood of Baker Hill Established in the 1960s, Baker Hill is one of the epicenters of an intense in-town revival, attracting an influx of residents seeking convenience, affordability, and proximity to all the great things the city offers. This thoughtful and encompassing renovation provides its subsequent owners with an accommodating main living layout, perfect for entertaining. As you enter the house, you will feel the open-concept design, bridging the living room with the kitchen while allowing separate, distinct areas for daily activities. The living room features beautiful hardwood floors that sets the tone for the modern contemporary look throughout the home. The heart of any home is the kitchen, and this one is no exception. Great efforts have been made to create a functional yet beautifully designed kitchen area that can accommodate your everyday culinary creations and function as the central hub for all your special occasions with family and friends. From the granite countertops to the 42 inch kitchen cabinets, this kitchen aims to satisfy the most discriminating cooks. This kitchen features like new appliances, an over the stove-microwave, a touchless sink faucet, and a custom hood vent over the range. Everything is within reach as you cook, clean, and eat your daily meals. In addition to the main kitchen layout, it gives you easy access to the massive backyard. Along with the more informal areas to sit and eat your meals, right off the kitchen, you will find an area well suited for a dedicated dining room or additional flex main living space if a formal dining room isn't in your lifestyle. Travel down the back hall, and you will find a spacious primary bedroom away from all the action. The bedroom has an ensuite primary bath with a stylish double vanity and a tiled bath tub shower. Besides the primary bedroom, you will find two additional bedrooms with a full sized secondary bathroom with a tub and shower combo and a modern fashionable vanity. The amenities in this property don't end here. There are endless possibilities for this fabulous flex space. It has been painted and refreshed and is awaiting your personalization. With the Lee + White development just 10 minutes away and a quick shot to the downtown district, West Midtown, and Midtown entertainment districts, this home offers the in-town living experience everyone is searching for and more. Please contact the agent for First Time Home Buyers Programs and Down Payment Assistance Grants for qualified buyers
Contact an agent
Home facts
- Year built:1955
- Listing Id #:7515087
- Updated:August 03, 2025 at 01:22 PM
Rooms and interior
- Bedrooms:3
- Total bathrooms:2
- Full bathrooms:2
- Living area:1,350 sq. ft.
Heating and cooling
- Cooling:Ceiling Fan(s), Central Air
- Heating:Central, Zoned
Structure and exterior
- Roof:Composition
- Year built:1955
- Building area:1,350 sq. ft.
- Lot area:0.47 Acres
Schools
- High school:Benjamin E. Mays
- Middle school:Jean Childs Young
- Elementary school:Cascade
Utilities
- Water:Public, Water Available
- Sewer:Public Sewer
Finances and disclosures
- Price:$265,000
- Price per sq. ft.:$196.3
- Tax amount:$3,247 (2024)
New listings near 1970 Wells Drive Sw
- New
 $490,000Active2 beds 3 baths1,570 sq. ft.
$490,000Active2 beds 3 baths1,570 sq. ft.1262 Wright Lane Se, Atlanta, GA 30316
MLS# 7626567Listed by: KELLER WILLIAMS REALTY PEACHTREE RD. - New
 $247,500Active3 beds 2 baths1,248 sq. ft.
$247,500Active3 beds 2 baths1,248 sq. ft.37 Johnson Road Nw, Atlanta, GA 30318
MLS# 7632926Listed by: GEORGIA PROPERTIES CONSULTANTS OF ATLANTA, LLC - New
 $249,900Active3 beds 3 baths2,239 sq. ft.
$249,900Active3 beds 3 baths2,239 sq. ft.210 Promenade Way Sw, Atlanta, GA 30331
MLS# 7632939Listed by: SOUTHERN CLASSIC REALTORS - New
 $145,000Active3 beds 1 baths1,014 sq. ft.
$145,000Active3 beds 1 baths1,014 sq. ft.847 Midway Street Se, Atlanta, GA 30315
MLS# 7632945Listed by: ATLANTA COMMUNITIES - Coming Soon
 $360,000Coming Soon4 beds 2 baths
$360,000Coming Soon4 beds 2 baths3444 Dacite Court, Atlanta, GA 30349
MLS# 10584635Listed by: Maximum One Realtor Partners - New
 $237,500Active3 beds 1 baths975 sq. ft.
$237,500Active3 beds 1 baths975 sq. ft.980 N Eugenia Place Nw, Atlanta, GA 30318
MLS# 7632877Listed by: GEORGIA PROPERTIES CONSULTANTS OF ATLANTA, LLC - New
 $5,600,000Active5 beds 8 baths8,157 sq. ft.
$5,600,000Active5 beds 8 baths8,157 sq. ft.1105 Moores Mill Road Nw, Atlanta, GA 30327
MLS# 7628289Listed by: COMPASS - New
 $375,000Active-- beds -- baths
$375,000Active-- beds -- baths230 Rosser Street Sw, Atlanta, GA 30314
MLS# 7630480Listed by: WEICHERT, REALTORS - THE COLLECTIVE - New
 $315,000Active4 beds 2 baths1,350 sq. ft.
$315,000Active4 beds 2 baths1,350 sq. ft.3036 Will Rogers Place Se, Atlanta, GA 30316
MLS# 7631476Listed by: KELLER WILLIAMS REALTY METRO ATLANTA - New
 $395,000Active3 beds 3 baths1,646 sq. ft.
$395,000Active3 beds 3 baths1,646 sq. ft.969 Oak Street Sw, Atlanta, GA 30310
MLS# 7631849Listed by: KELLER WILLIAMS REALTY INTOWN ATL

