1993 Reynolds Drive Sw, Atlanta, GA 30315
Local realty services provided by:ERA Sunrise Realty
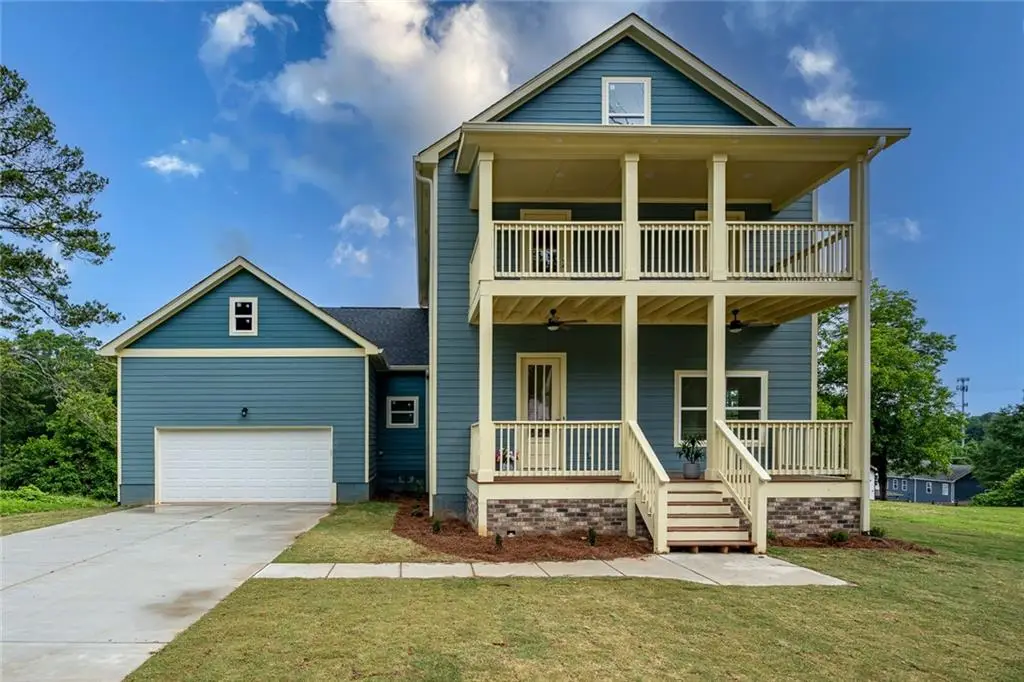

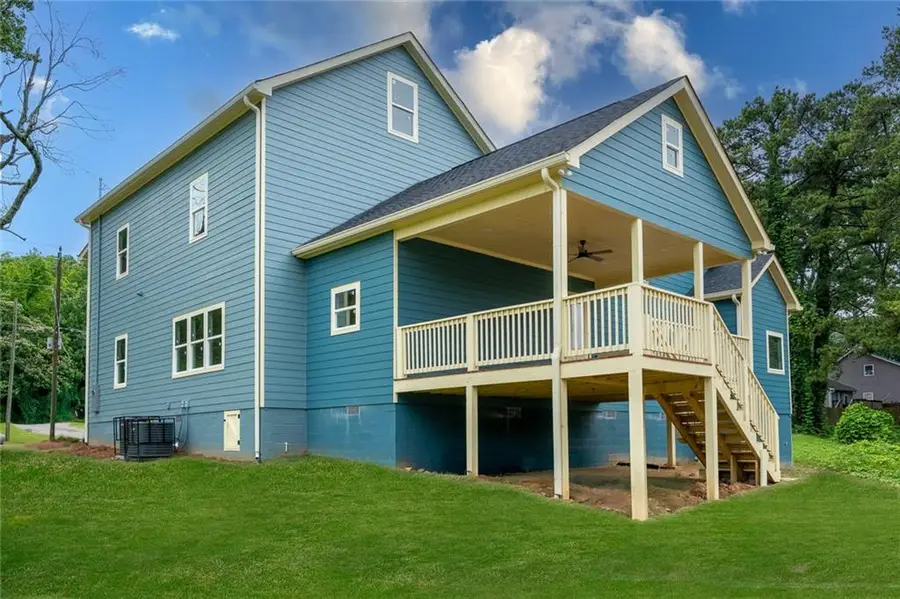
1993 Reynolds Drive Sw,Atlanta, GA 30315
$549,999
- 5 Beds
- 4 Baths
- 2,800 sq. ft.
- Single family
- Active
Listed by:maria escuela santos678-559-5984
Office:atlanta communities
MLS#:7585292
Source:FIRSTMLS
Price summary
- Price:$549,999
- Price per sq. ft.:$196.43
About this home
NO MONEY DOWN LOAN OPTIONS, 2/1 INTEREST RATE BUY DOWN AVAILABLE, OR $13,500 IN CLOSING COSTS! If you're looking for a home that feels like the one—this is it. Nestled at the end of a quiet dead-end street on a rare flat .40-acre lot, this new construction craftsman checks every box (and then builds a few more). From the moment you walk up to the welcoming front porch, you’ll know this isn’t your average home. Soaring 10-ft ceilings, 8-ft doors, and a 15-ft ceiling in the 2-car garage give you the volume, light, and space that make life feel just a little bit more elevated. Enjoy an open-concept main floor perfect for entertaining, featuring quartz countertops, soft-close kitchen cabinetry, and ample natural light. The oversized primary suite includes a luxurious soaking tub, dual vanities, and separate his-and-hers walk-in closets. Upstairs includes a versatile loft-style landing with access to a private deck shared by the hallway and a guest suite. Outdoor living is maximized with three separate decks: a covered front porch for sipping your morning coffee, a rear deck off the main living space, and an upper-level deck. Large secondary bedrooms offer plenty of room for guests or home offices. Located just minutes from Beltline access at Chosewood Park, the vibrant Lee + White food and brewery district, and downtown Atlanta. Quick access to I-75/85, I-20, and I-285. This home is the perfect blend of quiet residential living with close proximity to Atlanta’s most popular amenities.
Contact an agent
Home facts
- Year built:2025
- Listing Id #:7585292
- Updated:August 12, 2025 at 03:43 PM
Rooms and interior
- Bedrooms:5
- Total bathrooms:4
- Full bathrooms:4
- Living area:2,800 sq. ft.
Heating and cooling
- Cooling:Central Air
- Heating:Central, Electric
Structure and exterior
- Year built:2025
- Building area:2,800 sq. ft.
- Lot area:0.4 Acres
Schools
- High school:G.W. Carver
- Middle school:Judson Price
- Elementary school:Thomas Heathe Slater
Utilities
- Water:Public, Water Available
- Sewer:Public Sewer, Sewer Available
Finances and disclosures
- Price:$549,999
- Price per sq. ft.:$196.43
- Tax amount:$2,669 (2024)
New listings near 1993 Reynolds Drive Sw
- New
 $375,000Active1 beds 1 baths
$375,000Active1 beds 1 baths1023 Juniper Street Ne #203, Atlanta, GA 30309
MLS# 10584494Listed by: FIV Realty Co - New
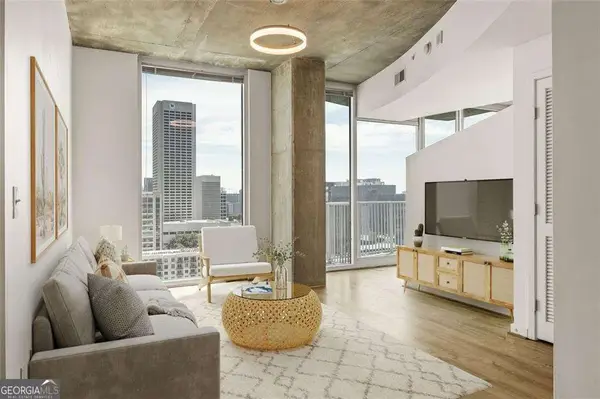 $299,900Active1 beds 1 baths761 sq. ft.
$299,900Active1 beds 1 baths761 sq. ft.860 Peachtree Street Ne #2209, Atlanta, GA 30308
MLS# 10584509Listed by: Atlanta Communities - New
 $600,000Active2 beds 2 baths1,196 sq. ft.
$600,000Active2 beds 2 baths1,196 sq. ft.200 N Highland Avenue Ne #207, Atlanta, GA 30307
MLS# 10584513Listed by: Keller Williams Realty - New
 $5,600,000Active5 beds 8 baths8,157 sq. ft.
$5,600,000Active5 beds 8 baths8,157 sq. ft.1105 Moores Mill Road Nw, Atlanta, GA 30327
MLS# 10584550Listed by: Compass - New
 $375,000Active1 beds 1 baths898 sq. ft.
$375,000Active1 beds 1 baths898 sq. ft.1023 Juniper Street Ne #203, Atlanta, GA 30309
MLS# 7594560Listed by: FIV REALTY CO GA, LLC - New
 $625,000Active3 beds 4 baths1,896 sq. ft.
$625,000Active3 beds 4 baths1,896 sq. ft.1970 Dekalb Avenue Ne #2, Atlanta, GA 30307
MLS# 7619550Listed by: KELLER WILLIAMS REALTY INTOWN ATL - New
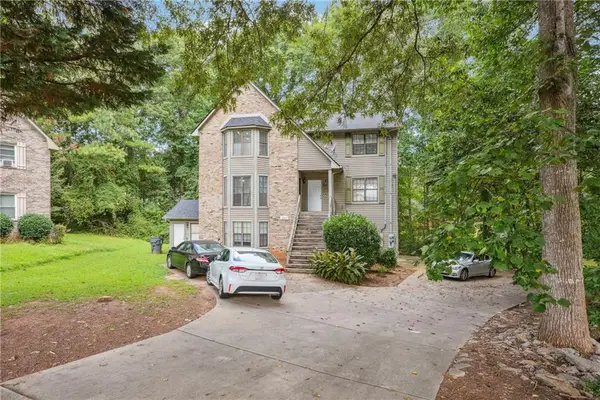 $450,000Active-- beds -- baths
$450,000Active-- beds -- baths5794 Sheldon Court, Atlanta, GA 30349
MLS# 7626976Listed by: CORNERSTONE REAL ESTATE PARTNERS, LLC - New
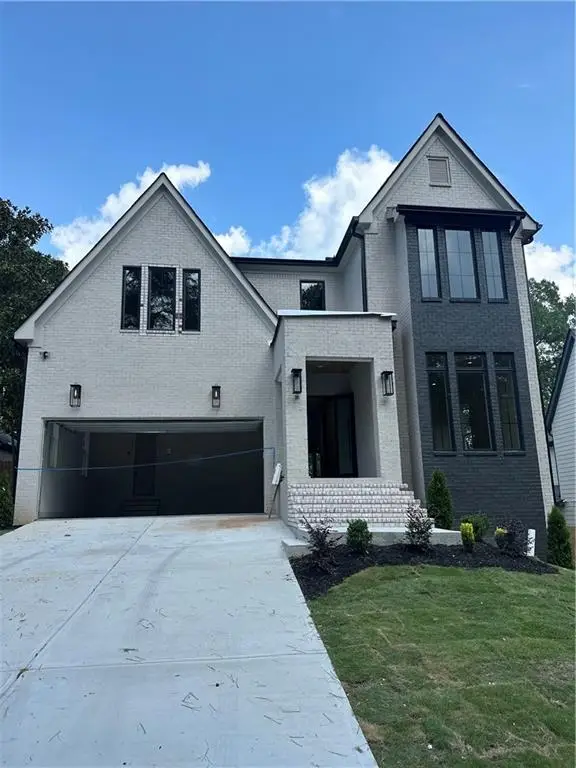 $1,595,000Active5 beds 6 baths3,700 sq. ft.
$1,595,000Active5 beds 6 baths3,700 sq. ft.3183 Clairwood Terrace, Atlanta, GA 30341
MLS# 7628399Listed by: COMPASS - New
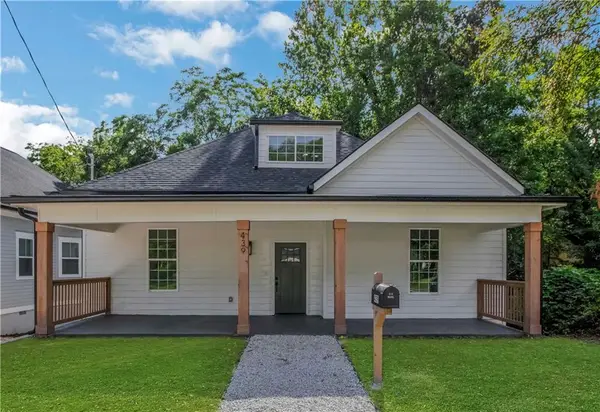 $425,000Active4 beds 4 baths2,309 sq. ft.
$425,000Active4 beds 4 baths2,309 sq. ft.439 James P Brawley Drive Nw, Atlanta, GA 30318
MLS# 7629069Listed by: VIRTUAL PROPERTIES REALTY.COM - New
 $329,000Active5 beds 2 baths2,800 sq. ft.
$329,000Active5 beds 2 baths2,800 sq. ft.177 Oakcliff Court, Atlanta, GA 30331
MLS# 7631191Listed by: WYND REALTY LLC
