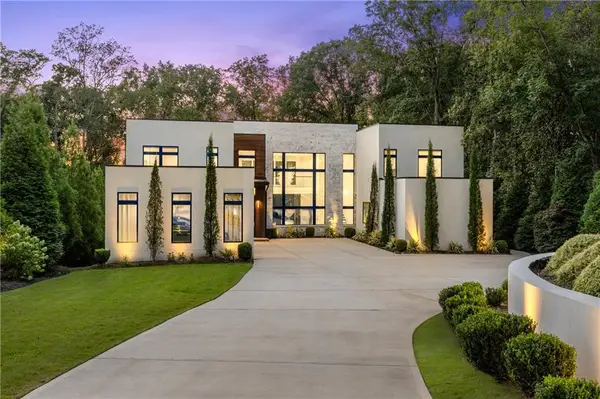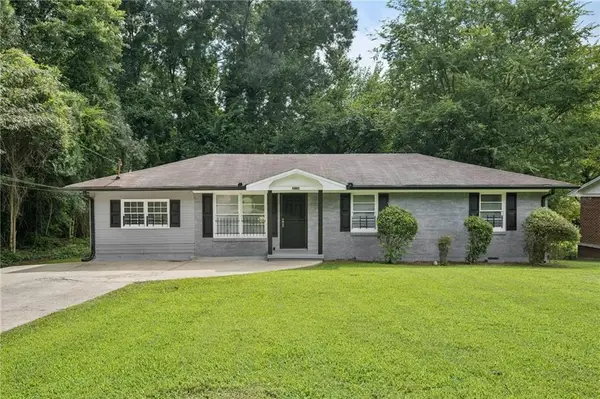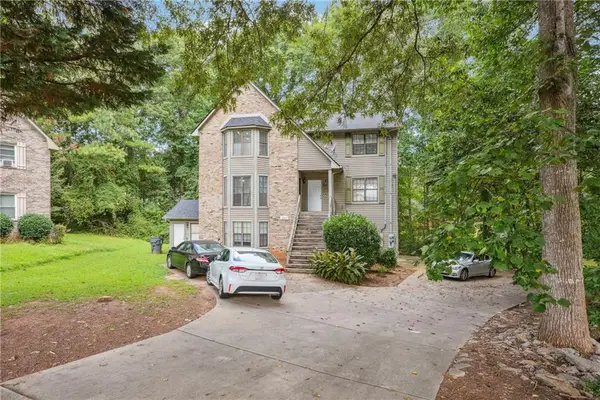2049 Rector Drive, Atlanta, GA 30311
Local realty services provided by:ERA Towne Square Realty, Inc.



2049 Rector Drive,Atlanta, GA 30311
$299,900
- 3 Beds
- 2 Baths
- 1,236 sq. ft.
- Single family
- Active
Listed by:david campbell
Office:the haus of ball & huff
MLS#:7605224
Source:FIRSTMLS
Price summary
- Price:$299,900
- Price per sq. ft.:$242.64
About this home
Welcome home to 2049 Rector Drive! This one story ranch home sits on a quiet dead end street and was renovated in 2023. Sitting on over half an acre (almost unheard of inside the city) the possibilities are endless. Inside you are greeted with original refinished hardwood floors. 3 bedrooms and 2 full bathrooms make this house perfect for starting families, empty nesters or even a cash flowing investment opportunity. Out back you have a deck as well as plenty of space to expand, build an ADU or In-law garage suite. Being centrally located is another huge bonus with this home. Some neighborhood favorites include having dinner and cocktails at Lee + White (2.5 miles away), enjoying a stroll in the upcoming Enota Park (2.2 miles away), biking on the Beltline (0.5 miles away), or going to an Atlanta United game at Mercedes Benz stadium (4.5 miles away). Want to stay in? Not to worry. Take joy in tending to your fruit trees (persimmon, blueberries and figs) as well as herb plants already growing right in your own yard. Not to mention the roof was replaced in 2024 adding to the peace of mind with purchasing this home! We welcome you to come tour and fall in Love for yourself!
Contact an agent
Home facts
- Year built:1956
- Listing Id #:7605224
- Updated:August 03, 2025 at 01:22 PM
Rooms and interior
- Bedrooms:3
- Total bathrooms:2
- Full bathrooms:2
- Living area:1,236 sq. ft.
Heating and cooling
- Cooling:Central Air
- Heating:Central
Structure and exterior
- Year built:1956
- Building area:1,236 sq. ft.
- Lot area:0.57 Acres
Schools
- High school:Benjamin E. Mays
- Middle school:Jean Childs Young
- Elementary school:Beecher Hills
Utilities
- Water:Public, Water Available
- Sewer:Public Sewer, Sewer Available
Finances and disclosures
- Price:$299,900
- Price per sq. ft.:$242.64
- Tax amount:$2,782 (2024)
New listings near 2049 Rector Drive
- New
 $5,600,000Active5 beds 8 baths8,157 sq. ft.
$5,600,000Active5 beds 8 baths8,157 sq. ft.1105 Moores Mill Road Nw, Atlanta, GA 30327
MLS# 7628289Listed by: COMPASS - New
 $375,000Active-- beds -- baths
$375,000Active-- beds -- baths230 Rosser Street Sw, Atlanta, GA 30314
MLS# 7630480Listed by: WEICHERT, REALTORS - THE COLLECTIVE - New
 $315,000Active4 beds 2 baths1,350 sq. ft.
$315,000Active4 beds 2 baths1,350 sq. ft.3036 Will Rogers Place Se, Atlanta, GA 30316
MLS# 7631476Listed by: KELLER WILLIAMS REALTY METRO ATLANTA - New
 $395,000Active3 beds 3 baths1,646 sq. ft.
$395,000Active3 beds 3 baths1,646 sq. ft.969 Oak Street Sw, Atlanta, GA 30310
MLS# 7631849Listed by: KELLER WILLIAMS REALTY INTOWN ATL - New
 $299,900Active1 beds 1 baths761 sq. ft.
$299,900Active1 beds 1 baths761 sq. ft.860 Peachtree Street Ne #2209, Atlanta, GA 30308
MLS# 7632828Listed by: ATLANTA COMMUNITIES - New
 $600,000Active2 beds 2 baths1,196 sq. ft.
$600,000Active2 beds 2 baths1,196 sq. ft.200 N Highland Avenue Ne #207, Atlanta, GA 30307
MLS# 7632131Listed by: KELLER WILLIAMS REALTY INTOWN ATL - New
 $375,000Active1 beds 1 baths
$375,000Active1 beds 1 baths1023 Juniper Street Ne #203, Atlanta, GA 30309
MLS# 10584494Listed by: FIV Realty Co - New
 $375,000Active1 beds 1 baths898 sq. ft.
$375,000Active1 beds 1 baths898 sq. ft.1023 Juniper Street Ne #203, Atlanta, GA 30309
MLS# 7594560Listed by: FIV REALTY CO GA, LLC - New
 $625,000Active3 beds 4 baths1,896 sq. ft.
$625,000Active3 beds 4 baths1,896 sq. ft.1970 Dekalb Avenue Ne #2, Atlanta, GA 30307
MLS# 7619550Listed by: KELLER WILLIAMS REALTY INTOWN ATL - New
 $450,000Active-- beds -- baths
$450,000Active-- beds -- baths5794 Sheldon Court, Atlanta, GA 30349
MLS# 7626976Listed by: CORNERSTONE REAL ESTATE PARTNERS, LLC

