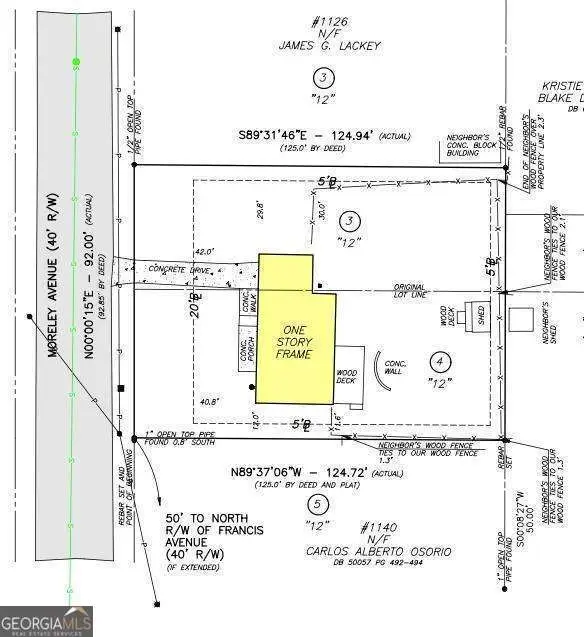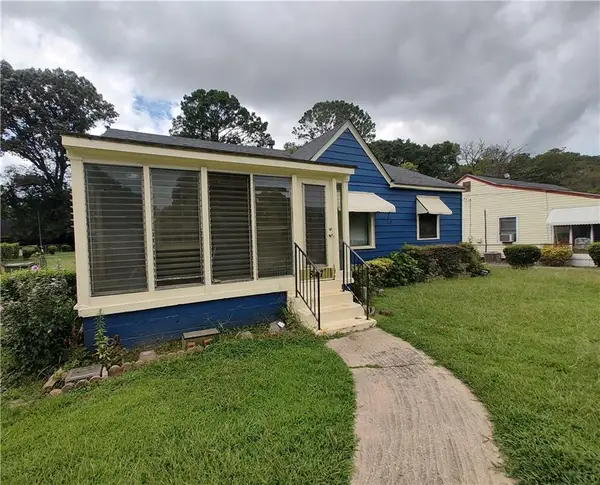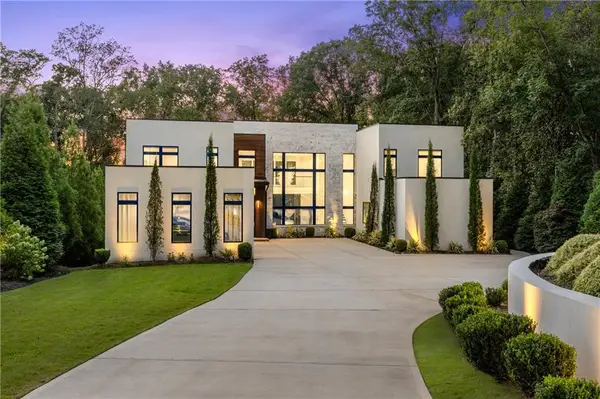212 Berean Avenue Se #1, Atlanta, GA 30316
Local realty services provided by:ERA Towne Square Realty, Inc.



212 Berean Avenue Se #1,Atlanta, GA 30316
$350,000
- 2 Beds
- 1 Baths
- 879 sq. ft.
- Condominium
- Active
Listed by:sacha rady
Office:compass
MLS#:7624556
Source:FIRSTMLS
Price summary
- Price:$350,000
- Price per sq. ft.:$398.18
- Monthly HOA dues:$250
About this home
Upgraded and effortlessly accessible! This beautifully updated walk-out unit in one of Cabbagetown’s most cherished boutique buildings offers all the style of intown living—plus the rare perk of private exterior access. It lives like a house, without the maintenance! Step inside to find gleaming hardwood floors and a bright, airy layout that lives large. The renovated kitchen is a true standout, featuring ceiling-height cabinetry, stainless steel appliances, a gas range, and upgraded pantry storage—perfect for gathering with friends or enjoying a quiet night in. Designed with the classic Cabbagetown “shotgun” layout, both bedrooms are tucked away from the main living space for added privacy. Thoughtful details continue with custom closet systems and a recently renovated bathroom featuring beautiful tilework, an updated vanity, and an illuminated mirror. Enjoy peace of mind with a new HVAC system (2024). Additional perks include assigned parking, a dedicated storage unit, and a welcoming community that makes this building feel like home. Beyond the walls, this home offers more than just a great location—it’s a place to belong. Cabbagetown is known for its neighborly spirit, colorful murals, and walkable charm. You're just steps from Carroll Street, Cabbagetown Park, and beloved local events like Chomp and Stomp.
Contact an agent
Home facts
- Year built:1964
- Listing Id #:7624556
- Updated:August 04, 2025 at 05:33 PM
Rooms and interior
- Bedrooms:2
- Total bathrooms:1
- Full bathrooms:1
- Living area:879 sq. ft.
Heating and cooling
- Cooling:Central Air
- Heating:Central
Structure and exterior
- Roof:Composition
- Year built:1964
- Building area:879 sq. ft.
- Lot area:0.02 Acres
Schools
- High school:Maynard Jackson
- Middle school:Martin L. King Jr.
- Elementary school:Parkside
Utilities
- Water:Public, Water Available
- Sewer:Public Sewer, Sewer Available
Finances and disclosures
- Price:$350,000
- Price per sq. ft.:$398.18
- Tax amount:$3,553 (2024)
New listings near 212 Berean Avenue Se #1
- New
 $490,000Active2 beds 3 baths1,570 sq. ft.
$490,000Active2 beds 3 baths1,570 sq. ft.1262 Wright Lane Se, Atlanta, GA 30316
MLS# 10584663Listed by: Keller Williams Realty - New
 $600,000Active0.26 Acres
$600,000Active0.26 Acres1136 Morley Avenue Se, Atlanta, GA 30312
MLS# 10584694Listed by: The Rezerve - New
 $490,000Active2 beds 3 baths1,570 sq. ft.
$490,000Active2 beds 3 baths1,570 sq. ft.1262 Wright Lane Se, Atlanta, GA 30316
MLS# 7626567Listed by: KELLER WILLIAMS REALTY PEACHTREE RD. - New
 $247,500Active3 beds 2 baths1,248 sq. ft.
$247,500Active3 beds 2 baths1,248 sq. ft.37 Johnson Road Nw, Atlanta, GA 30318
MLS# 7632926Listed by: GEORGIA PROPERTIES CONSULTANTS OF ATLANTA, LLC - New
 $249,900Active3 beds 3 baths2,239 sq. ft.
$249,900Active3 beds 3 baths2,239 sq. ft.210 Promenade Way Sw, Atlanta, GA 30331
MLS# 7632939Listed by: SOUTHERN CLASSIC REALTORS - New
 $145,000Active3 beds 1 baths1,014 sq. ft.
$145,000Active3 beds 1 baths1,014 sq. ft.847 Midway Street Se, Atlanta, GA 30315
MLS# 7632945Listed by: ATLANTA COMMUNITIES - Coming Soon
 $360,000Coming Soon4 beds 2 baths
$360,000Coming Soon4 beds 2 baths3444 Dacite Court, Atlanta, GA 30349
MLS# 10584635Listed by: Maximum One Realtor Partners - New
 $237,500Active3 beds 1 baths975 sq. ft.
$237,500Active3 beds 1 baths975 sq. ft.980 N Eugenia Place Nw, Atlanta, GA 30318
MLS# 7632877Listed by: GEORGIA PROPERTIES CONSULTANTS OF ATLANTA, LLC - New
 $5,600,000Active5 beds 8 baths8,157 sq. ft.
$5,600,000Active5 beds 8 baths8,157 sq. ft.1105 Moores Mill Road Nw, Atlanta, GA 30327
MLS# 7628289Listed by: COMPASS - New
 $375,000Active-- beds -- baths
$375,000Active-- beds -- baths230 Rosser Street Sw, Atlanta, GA 30314
MLS# 7630480Listed by: WEICHERT, REALTORS - THE COLLECTIVE
