220 Renaissance Parkway Ne #2204, Atlanta, GA 30308
Local realty services provided by:ERA Sunrise Realty
Listed by:the zac team
Office:re/max metro atlanta cityside
MLS#:7662107
Source:FIRSTMLS
Price summary
- Price:$250,000
- Price per sq. ft.:$230.63
- Monthly HOA dues:$527
About this home
Welcome to Siena at Renaissance — where Old Fourth Ward meets Midtown living at its best. This beautifully maintained two-bedroom, two-bath condominium offers the largest floor plan in Phase II of Siena at Renaissance, blending comfort, style, and convenience in one of Atlanta’s most dynamic neighborhoods. Step inside to find a completely updated kitchen with sleek granite countertops, modern cabinetry, and a gas range—perfect for those who love to cook and entertain. Both bathrooms have been fully renovated, featuring stylish walk-in showers, contemporary tilework, and modern fixtures. The home is equipped with a newly installed HVAC system (June 2022) under a transferable five-year parts warranty, a new water heater (August 2024) with a ten-year parts and labor warranty, and an Ecobee Smart Thermostat for remote climate control—ensuring efficiency, comfort, and peace of mind year-round. The open-concept living and dining area showcases abundant natural light, smooth ceilings, and elegant flooring, creating a warm and inviting atmosphere. The spacious bedrooms offer generous closet space, while the primary suite provides a serene retreat with a beautifully updated bath. Community amenities include a gated entrance, elevator access, guest parking, central mailboxes in the lobby, a fully equipped fitness center, a large club room for gatherings, and an inviting pool area with gas grills. A pedestrian gate conveniently connects residents to Publix and nearby shops at North and Piedmont, while Google Superfast Fiber keeps you connected. Neighborhood highlights: Old Fourth Ward is one of Atlanta’s most vibrant and rapidly evolving communities—home to a thriving arts scene, boutique restaurants, dog parks, and annual festivals that celebrate the city’s cultural diversity. Enjoy easy access to the Atlanta BeltLine, Piedmont Park, Ponce City Market, and the soon-to-be-redeveloped Atlanta Civic Center, which will bring even more cultural energy and value to the area.
With its combination of modern updates, strong community amenities, and unbeatable location, this condo represents an excellent opportunity for both homeowners and investors alike. Experience modern living surrounded by history, culture, and connection—right in the heart of Atlanta.
Contact an agent
Home facts
- Year built:1993
- Listing ID #:7662107
- Updated:October 16, 2025 at 01:47 AM
Rooms and interior
- Bedrooms:2
- Total bathrooms:2
- Full bathrooms:2
- Living area:1,084 sq. ft.
Heating and cooling
- Cooling:Central Air
- Heating:Central, Electric, Forced Air, Heat Pump
Structure and exterior
- Roof:Composition
- Year built:1993
- Building area:1,084 sq. ft.
- Lot area:0.02 Acres
Schools
- High school:Midtown
- Middle school:David T Howard
- Elementary school:John Hope-Charles Walter Hill
Utilities
- Water:Public, Water Available
- Sewer:Public Sewer, Sewer Available
Finances and disclosures
- Price:$250,000
- Price per sq. ft.:$230.63
- Tax amount:$2,394 (2024)
New listings near 220 Renaissance Parkway Ne #2204
- Coming Soon
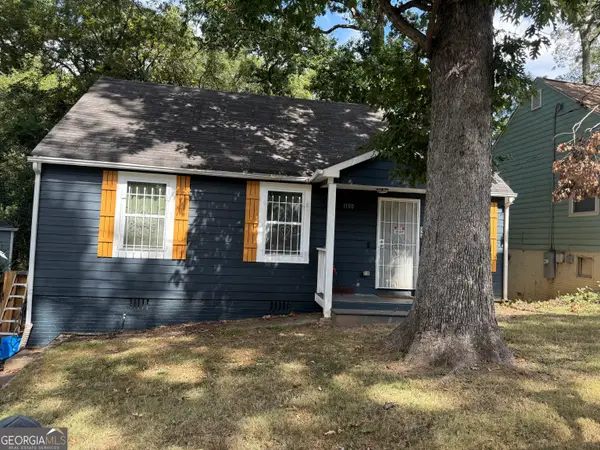 $329,900Coming Soon3 beds 2 baths
$329,900Coming Soon3 beds 2 baths1100 Oak Knoll Terrace Se, Atlanta, GA 30315
MLS# 10625623Listed by: Virtual Properties Realty.com - New
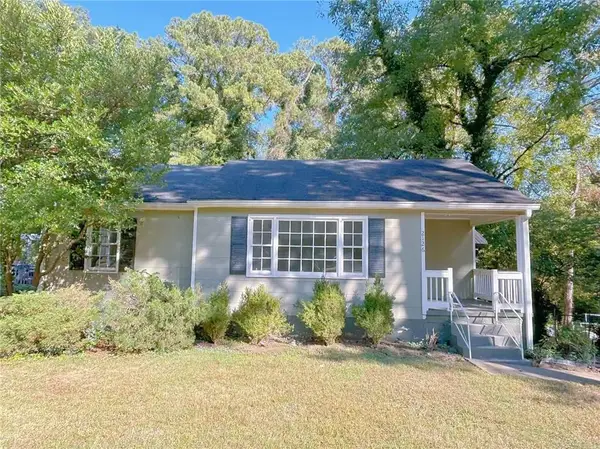 $189,000Active3 beds 1 baths1,100 sq. ft.
$189,000Active3 beds 1 baths1,100 sq. ft.2126 Ivydale Street, Atlanta, GA 30344
MLS# 7666514Listed by: WEPARTNER REALTY, LLC. - Coming Soon
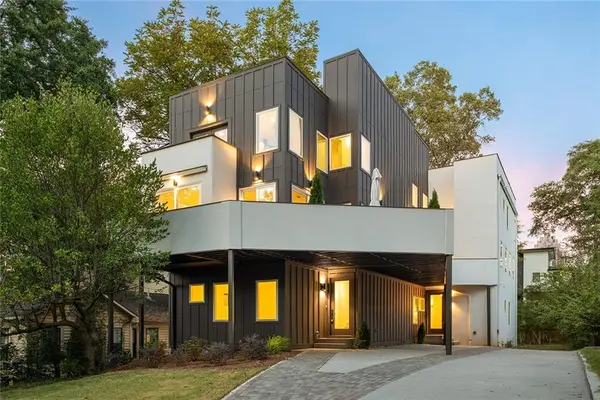 $1,245,000Coming Soon3 beds 5 baths
$1,245,000Coming Soon3 beds 5 baths1205 Holly Street Nw #A, Atlanta, GA 30318
MLS# 7661165Listed by: POINT HONORS AND ASSOCIATES, REALTORS - Coming Soon
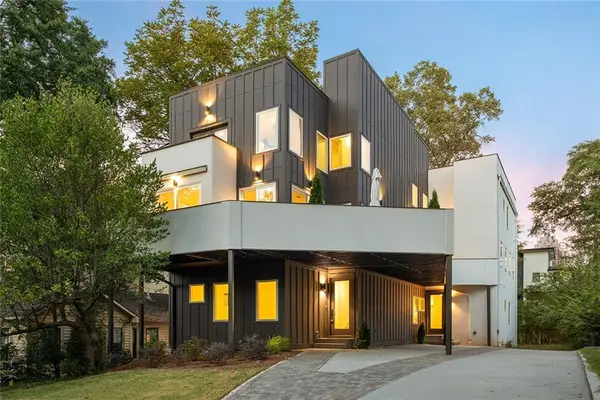 $1,375,000Coming Soon3 beds 5 baths
$1,375,000Coming Soon3 beds 5 baths1205 Holly Street Nw #B, Atlanta, GA 30318
MLS# 7661176Listed by: POINT HONORS AND ASSOCIATES, REALTORS - Open Sun, 2 to 5pmNew
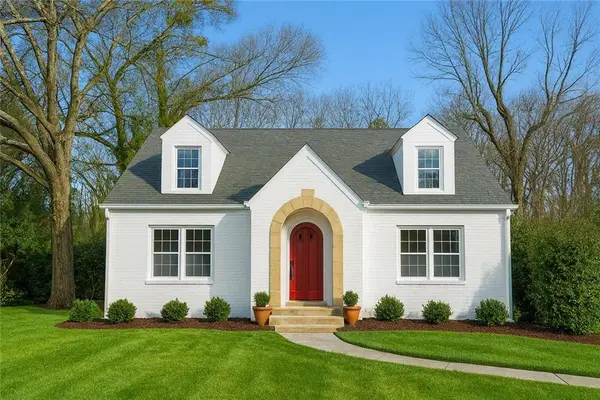 $329,000Active3 beds 2 baths2,371 sq. ft.
$329,000Active3 beds 2 baths2,371 sq. ft.1001 Jefferson Avenue, Atlanta, GA 30344
MLS# 7665465Listed by: HOMESMART REALTY PARTNERS - New
 $128,000Active1 beds 1 baths760 sq. ft.
$128,000Active1 beds 1 baths760 sq. ft.300 Johnson Ferry Road #B409, Atlanta, GA 30328
MLS# 7666446Listed by: HOMESMART - New
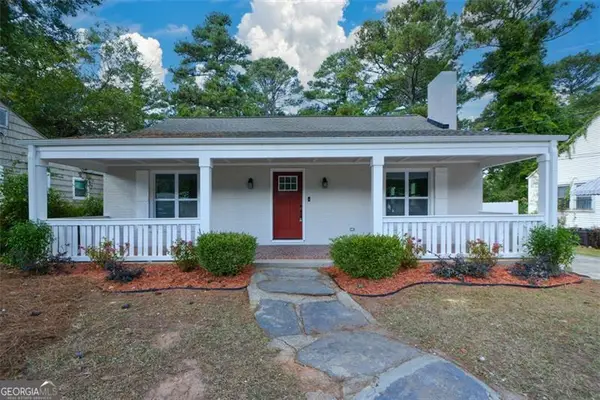 $420,000Active3 beds 4 baths1,588 sq. ft.
$420,000Active3 beds 4 baths1,588 sq. ft.1275 Westridge, Atlanta, GA 30311
MLS# 10625570Listed by: Maximum One Realty Greater Atlanta - New
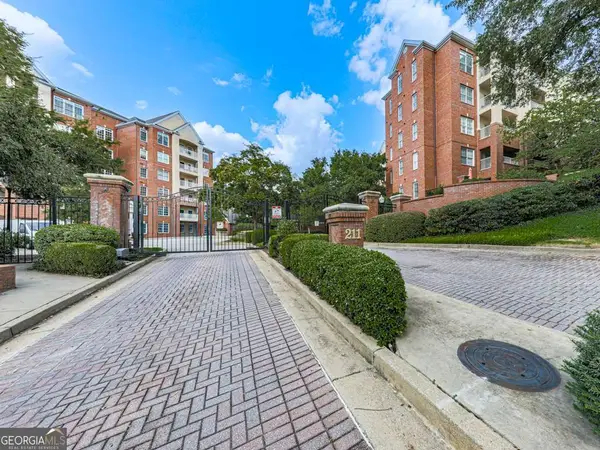 $500,000Active2 beds 2 baths
$500,000Active2 beds 2 baths211 Colonial Homes Drive Nw #2501, Atlanta, GA 30309
MLS# 10625572Listed by: Atlanta Communities - New
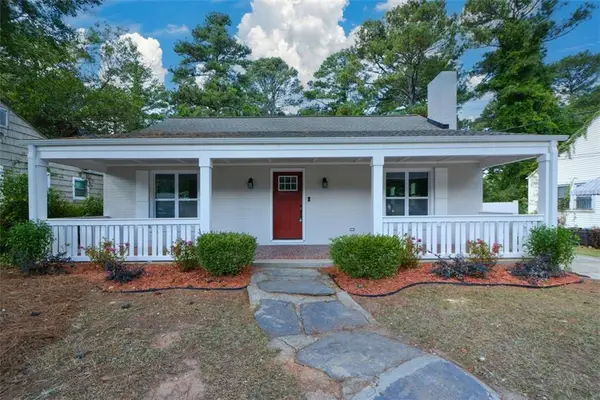 $420,000Active3 beds 4 baths1,203 sq. ft.
$420,000Active3 beds 4 baths1,203 sq. ft.1275 Westridge Road Sw, Atlanta, GA 30311
MLS# 7663674Listed by: MAXIMUM ONE REALTY GREATER ATL. - Coming Soon
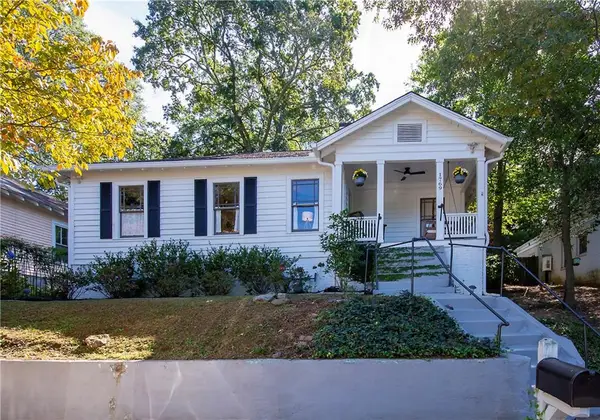 $635,000Coming Soon2 beds 2 baths
$635,000Coming Soon2 beds 2 baths1769 Delaware Avenue Ne, Atlanta, GA 30307
MLS# 7665277Listed by: ATLANTA COMMUNITIES
