2267 Echo Trail Ne, Atlanta Decatur, GA 30345
Local realty services provided by:ERA Sunrise Realty
2267 Echo Trail Ne,Atlanta, GA 30345
$4,500,000
- 6 Beds
- 8 Baths
- 8,680 sq. ft.
- Single family
- Active
Listed by: tiffany powell, tuy dewey luong678-923-2547
Office: serhant georgia, llc.
MLS#:7629719
Source:FIRSTMLS
Price summary
- Price:$4,500,000
- Price per sq. ft.:$518.43
About this home
A rare opportunity in Decatur’s Oak Grove community, this Echo Lake estate sits on a ONE ACRE with private LAKE frontage in the exclusive Echo Lake neighborhood. Behind double glass doors, this THREE-STORY home opens into a soaring two-story living room with floor-to-ceiling windows that frame serene lake and treetop views. The main level is built to impress with coffered ceilings, an expansive open layout, and a CHEF'S KITCHEN anchored by a suite of Viking Professional Series appliances, French-door double electric wall ovens, and an 8-burner gas cooktop with pot filler. Striking stained glass windows add artful light to the space, while the dining room makes a statement with bold black-and-white checkered flooring and a dramatic chandelier. The richly appointed office mirrors that classic style with built-ins and a coffered ceiling. The 1500 SQ FT PRIMARY WING serves as a true retreat, featuring its own living room and fireplace, wet bar, dual powder rooms, multiple walk-in closets, oversized shower, separate garden tub, and a Juliet balcony, and two separate water closets. FOUR FIREPLACES are located throughout the home with two on the main floor, one in the private primary wing, and one on the terrace level. Outdoor living is elevated with a sun porch and separate deck overlooking the flat, landscaped backyard. The fully finished terrace level with walkout backyard access offers a movie theatre, wet bar, expansive entertaining space, and a guest suite. Located just minutes to Globe Academy, Emory, CHOA, and the CDC, with quick access to I-85 and I-285, and zoned for award-winning Oak Grove Elementary and Lakeside High, this is a home that blends scale, style, and sophistication in one of Decatur’s most sought-after enclaves. Echo Lake offers private lake access, trophy-worthy largemouth bass, bluegill, and redear sunfish, along with tranquil views just minutes from Atlanta. This coveted community, built around a pristine 18-acre lake, features beautiful homes, a welcoming neighborhood feel, and a voluntary Echo Lake Homeowners Association.
Contact an agent
Home facts
- Year built:2014
- Listing ID #:7629719
- Updated:November 11, 2025 at 02:26 PM
Rooms and interior
- Bedrooms:6
- Total bathrooms:8
- Full bathrooms:6
- Half bathrooms:2
- Living area:8,680 sq. ft.
Heating and cooling
- Cooling:Ceiling Fan(s), Central Air
- Heating:Central
Structure and exterior
- Year built:2014
- Building area:8,680 sq. ft.
- Lot area:1.07 Acres
Schools
- High school:Lakeside - Dekalb
- Middle school:Henderson - Dekalb
- Elementary school:Oak Grove - Dekalb
Utilities
- Water:Public, Water Available
- Sewer:Public Sewer, Sewer Available
Finances and disclosures
- Price:$4,500,000
- Price per sq. ft.:$518.43
- Tax amount:$26,422 (2024)
New listings near 2267 Echo Trail Ne
- New
 $285,000Active4 beds 2 baths1,758 sq. ft.
$285,000Active4 beds 2 baths1,758 sq. ft.3148 Thrasher Circle, Decatur, GA 30032
MLS# 7680139Listed by: BUYBOX REALTY - New
 $328,000Active4 beds 3 baths2,214 sq. ft.
$328,000Active4 beds 3 baths2,214 sq. ft.2923 Da Vinci Blvd, Decatur, GA 30034
MLS# 7680141Listed by: SIMPLY HOMES ATL, LLC - New
 $110,000Active0.36 Acres
$110,000Active0.36 Acres3398 Glenwood Road, Decatur, GA 30032
MLS# 7680118Listed by: REAL TIME REALTY OF GEORGIA, LLC.  $471,450Pending4 beds 3 baths3,395 sq. ft.
$471,450Pending4 beds 3 baths3,395 sq. ft.27 Rock Park Way #24, Tucker, GA 30084
MLS# 7680036Listed by: PEGGY SLAPPEY PROPERTIES INC.- New
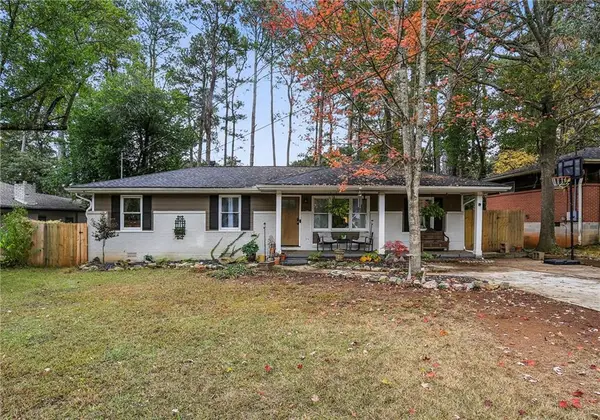 $335,000Active4 beds 2 baths1,485 sq. ft.
$335,000Active4 beds 2 baths1,485 sq. ft.1609 Tanager Circle, Decatur, GA 30032
MLS# 7679974Listed by: ATLANTA FINE HOMES SOTHEBY'S INTERNATIONAL - Coming Soon
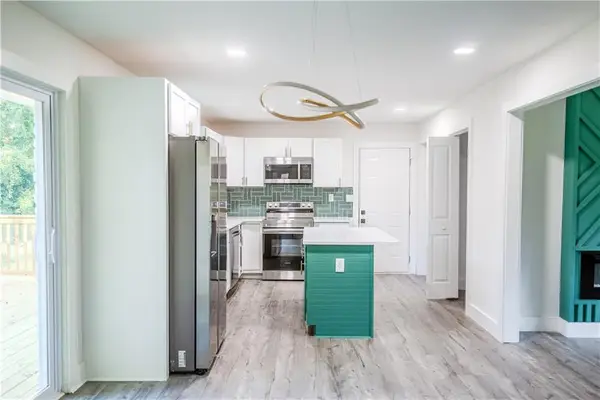 $360,000Coming Soon3 beds 2 baths
$360,000Coming Soon3 beds 2 baths3292 Toney Drive, Decatur, GA 30032
MLS# 7680028Listed by: HOMESMART - New
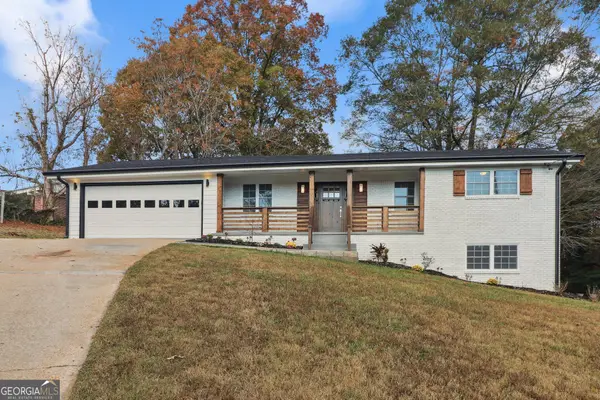 $510,000Active3 beds 2 baths1,468 sq. ft.
$510,000Active3 beds 2 baths1,468 sq. ft.3062 Katherine Valley Road, Decatur, GA 30032
MLS# 10641836Listed by: Beycome Brokerage Realty LLC - New
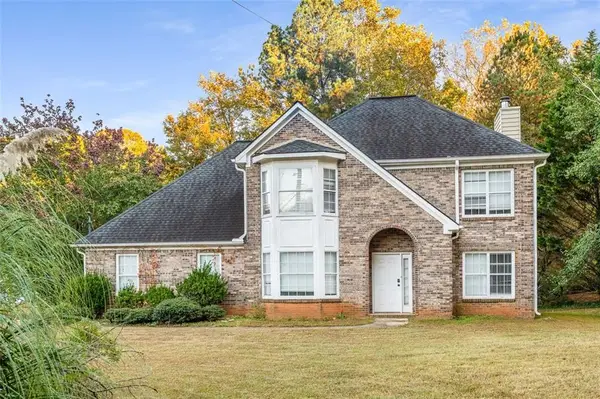 $259,000Active8 beds 3 baths1,951 sq. ft.
$259,000Active8 beds 3 baths1,951 sq. ft.3631 Raiders Ridge Drive, Lithonia, GA 30038
MLS# 7679884Listed by: KELLER WILLIAMS REALTY METRO ATLANTA - New
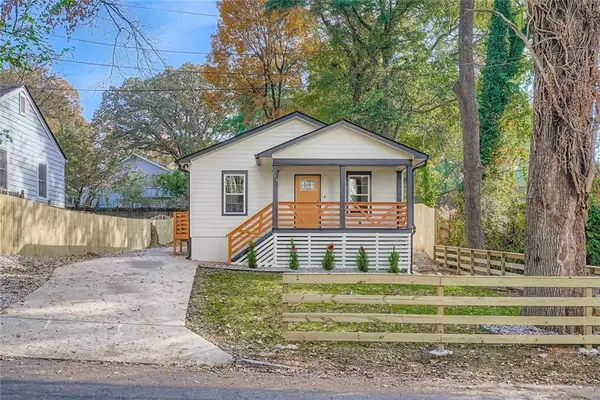 $550,000Active3 beds 2 baths1,040 sq. ft.
$550,000Active3 beds 2 baths1,040 sq. ft.194 Dearborn Street Se, Atlanta, GA 30317
MLS# 7679539Listed by: KELLER WILLIAMS REALTY CITYSIDE - New
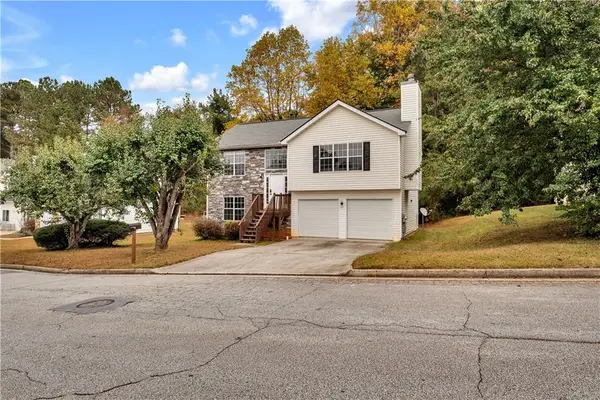 $269,900Active4 beds 4 baths1,480 sq. ft.
$269,900Active4 beds 4 baths1,480 sq. ft.2180 Hidden Creek Dr, Decatur, GA 30035
MLS# 7679851Listed by: EXP REALTY, LLC.
