2274 Edgemore Drive Se, Atlanta Decatur, GA 30316
Local realty services provided by:ERA Towne Square Realty, Inc.
2274 Edgemore Drive Se,Atlanta, GA 30316
$490,000
- 2 Beds
- 4 Baths
- 1,515 sq. ft.
- Single family
- Active
Listed by: phillips and company homes, wade dorminy
Office: atlas real estate, inc
MLS#:7632530
Source:FIRSTMLS
Price summary
- Price:$490,000
- Price per sq. ft.:$323.43
About this home
Tucked away on the peaceful edge of a 10-acre woodland reserve—just three-quarters of a mile from the heart of East Atlanta Village—this fully renovated mid-century ranch blends city convenience with rare, natural privacy. Behind the home, a stunning 30-foot rock wall from a former quarry creates a breathtaking backdrop, while 3 acres of the surrounding greenspace are protected as a permanent nature conservancy. Inside, nearly every detail has been thoughtfully upgraded over the past five years. The custom kitchen showcases exotic zebra wood floating shelves, rich custom cabinetry, and marble and quartz countertops. Both bathrooms are beautifully updated with heated tile floors, custom maple cabinet doors, and a floating olive wood shelf. The primary bath adds a spa-like touch with a heated shower floor. Throughout the home, herringbone-patterned acacia hardwood floors elevate the mid-century aesthetic, complemented by custom sapele wood columns and designer lighting. Major system updates—including new windows and doors with integrated Magic Blind Shades (2016), a new roof (2016), HVAC (2018), and a gas tankless water heater—offer true peace of mind. A professionally installed crawlspace waterproofing system completed with encapsulation, drainage channels, sump pump and dehumidifier, ensures a clean, dry, and usable storage area year-round. Outside, lush emerald zoysia sod frames the front and back yards, while a climate-controlled outbuilding provides the perfect workshop, studio, or additional storage space. With closet systems in every room, modern privacy fencing, and an unbeatable location near East Atlanta Village, Glenwood Park, and the BeltLine, this home delivers both lifestyle and longevity. Schedule your showing today and experience one of East Atlanta’s most unique and well-maintained properties.
Contact an agent
Home facts
- Year built:1955
- Listing ID #:7632530
- Updated:November 11, 2025 at 02:26 PM
Rooms and interior
- Bedrooms:2
- Total bathrooms:4
- Full bathrooms:2
- Half bathrooms:2
- Living area:1,515 sq. ft.
Heating and cooling
- Cooling:Ceiling Fan(s), Central Air, Heat Pump
- Heating:Central, Electric, Forced Air, Heat Pump
Structure and exterior
- Roof:Composition
- Year built:1955
- Building area:1,515 sq. ft.
- Lot area:0.26 Acres
Schools
- High school:McNair
- Middle school:McNair - Dekalb
- Elementary school:Ronald E McNair
Utilities
- Water:Public
- Sewer:Public Sewer
Finances and disclosures
- Price:$490,000
- Price per sq. ft.:$323.43
- Tax amount:$4,631 (2024)
New listings near 2274 Edgemore Drive Se
- New
 $285,000Active4 beds 2 baths1,758 sq. ft.
$285,000Active4 beds 2 baths1,758 sq. ft.3148 Thrasher Circle, Decatur, GA 30032
MLS# 7680139Listed by: BUYBOX REALTY - New
 $328,000Active4 beds 3 baths2,214 sq. ft.
$328,000Active4 beds 3 baths2,214 sq. ft.2923 Da Vinci Blvd, Decatur, GA 30034
MLS# 7680141Listed by: SIMPLY HOMES ATL, LLC - New
 $110,000Active0.36 Acres
$110,000Active0.36 Acres3398 Glenwood Road, Decatur, GA 30032
MLS# 7680118Listed by: REAL TIME REALTY OF GEORGIA, LLC.  $471,450Pending4 beds 3 baths3,395 sq. ft.
$471,450Pending4 beds 3 baths3,395 sq. ft.27 Rock Park Way #24, Tucker, GA 30084
MLS# 7680036Listed by: PEGGY SLAPPEY PROPERTIES INC.- New
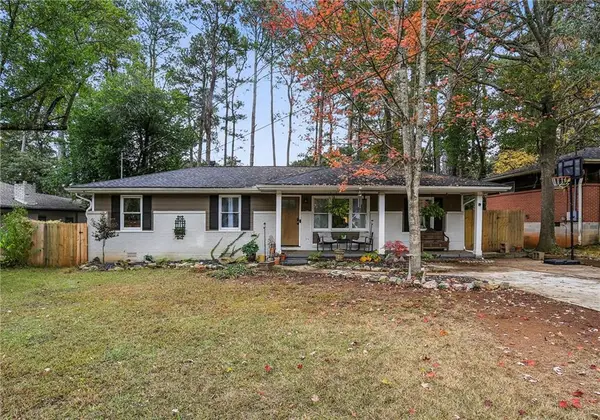 $335,000Active4 beds 2 baths1,485 sq. ft.
$335,000Active4 beds 2 baths1,485 sq. ft.1609 Tanager Circle, Decatur, GA 30032
MLS# 7679974Listed by: ATLANTA FINE HOMES SOTHEBY'S INTERNATIONAL - Coming Soon
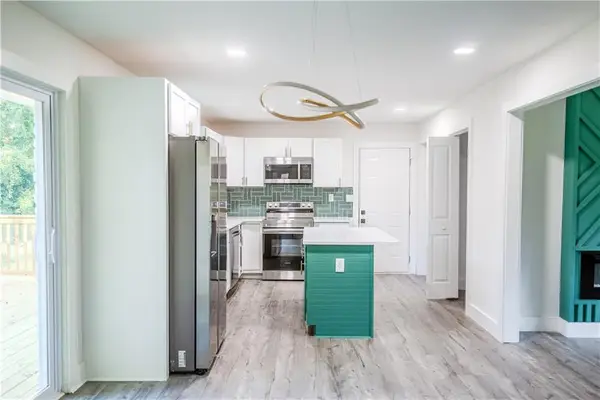 $360,000Coming Soon3 beds 2 baths
$360,000Coming Soon3 beds 2 baths3292 Toney Drive, Decatur, GA 30032
MLS# 7680028Listed by: HOMESMART - New
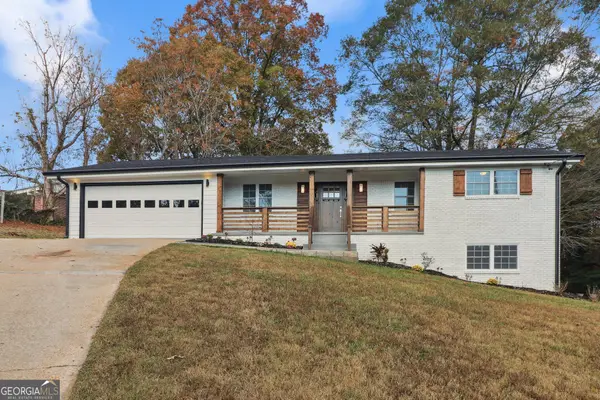 $510,000Active3 beds 2 baths1,468 sq. ft.
$510,000Active3 beds 2 baths1,468 sq. ft.3062 Katherine Valley Road, Decatur, GA 30032
MLS# 10641836Listed by: Beycome Brokerage Realty LLC - New
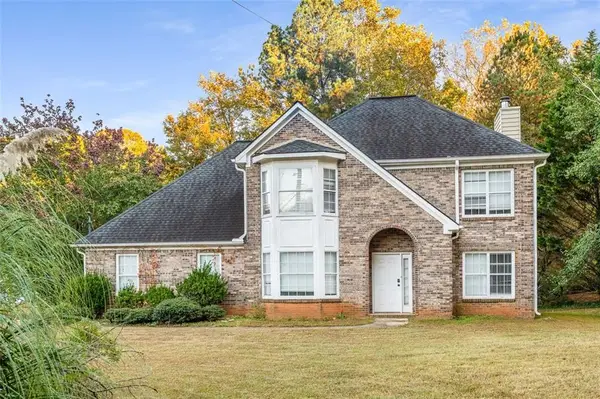 $259,000Active8 beds 3 baths1,951 sq. ft.
$259,000Active8 beds 3 baths1,951 sq. ft.3631 Raiders Ridge Drive, Lithonia, GA 30038
MLS# 7679884Listed by: KELLER WILLIAMS REALTY METRO ATLANTA - New
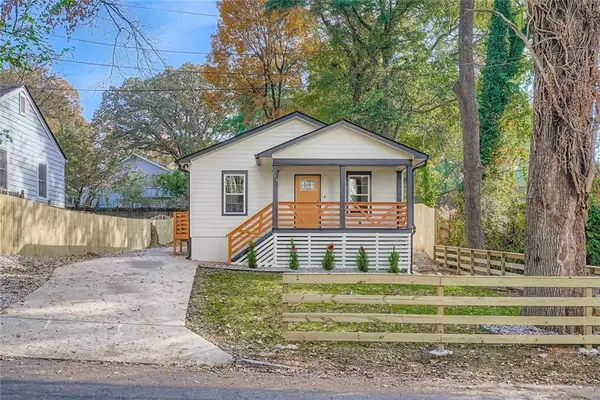 $550,000Active3 beds 2 baths1,040 sq. ft.
$550,000Active3 beds 2 baths1,040 sq. ft.194 Dearborn Street Se, Atlanta, GA 30317
MLS# 7679539Listed by: KELLER WILLIAMS REALTY CITYSIDE - New
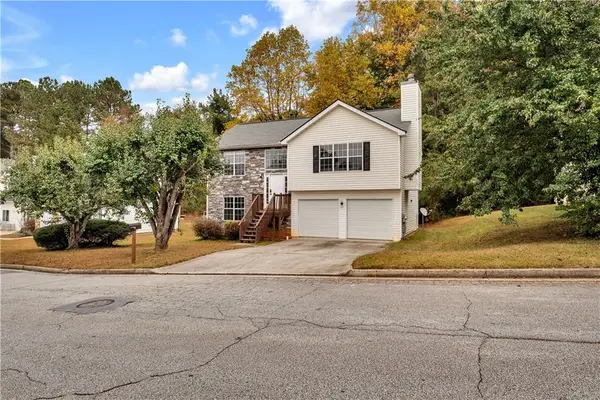 $269,900Active4 beds 4 baths1,480 sq. ft.
$269,900Active4 beds 4 baths1,480 sq. ft.2180 Hidden Creek Dr, Decatur, GA 30035
MLS# 7679851Listed by: EXP REALTY, LLC.
