2438 2nd Street Nw, Atlanta, GA 30318
Local realty services provided by:ERA Towne Square Realty, Inc.
2438 2nd Street Nw,Atlanta, GA 30318
$625,000
- 5 Beds
- 6 Baths
- 3,950 sq. ft.
- Single family
- Active
Listed by:conswala garrett
Office:cgarrett group, llc.
MLS#:7670571
Source:FIRSTMLS
Price summary
- Price:$625,000
- Price per sq. ft.:$158.23
About this home
Modern sophistication meets effortless comfort in this newly built West Midtown residence. Thoughtfully designed with striking curb appeal and bold architectural lines, this 5-bedroom, 4.5-bath home blends luxury and function across nearly 4,000 sq ft of light-filled space. The open main level features a seamless flow between the living, dining, and chef’s kitchen—complete with a large quartz island, soft-close cabinetry, stainless appliances, and gold accents. A statement black accent wall and contemporary fireplace anchor the great room, while high ceilings and wide-plank flooring add warmth and elegance. Upstairs, the primary suite is a private retreat with spa-style bath, double vanities, and oversized walk-in closet. Enjoy morning coffee on the covered front porch or host guests in the fully equipped carriage house with separate entry—ideal for extended stays or rental income. Convenient to The Works ATL, Westside Park, and the BeltLine, this home defines modern Atlanta living.
Contact an agent
Home facts
- Year built:2024
- Listing ID #:7670571
- Updated:October 24, 2025 at 03:45 AM
Rooms and interior
- Bedrooms:5
- Total bathrooms:6
- Full bathrooms:5
- Half bathrooms:1
- Living area:3,950 sq. ft.
Heating and cooling
- Cooling:Central Air
- Heating:Central
Structure and exterior
- Roof:Shingle
- Year built:2024
- Building area:3,950 sq. ft.
- Lot area:0.31 Acres
Schools
- High school:Frederick Douglass
- Middle school:John Lewis Invictus Academy/Harper-Archer
- Elementary school:William J. Scott
Utilities
- Water:Public, Water Available
- Sewer:Public Sewer, Sewer Available
Finances and disclosures
- Price:$625,000
- Price per sq. ft.:$158.23
- Tax amount:$1,304 (2024)
New listings near 2438 2nd Street Nw
- New
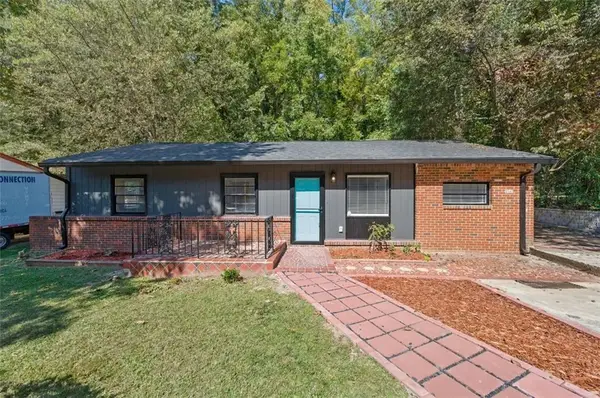 $335,000Active4 beds 2 baths1,300 sq. ft.
$335,000Active4 beds 2 baths1,300 sq. ft.2541 Santa Barbara Drive Nw, Atlanta, GA 30318
MLS# 7670146Listed by: KELLER WILLIAMS RLTY CONSULTANTS - New
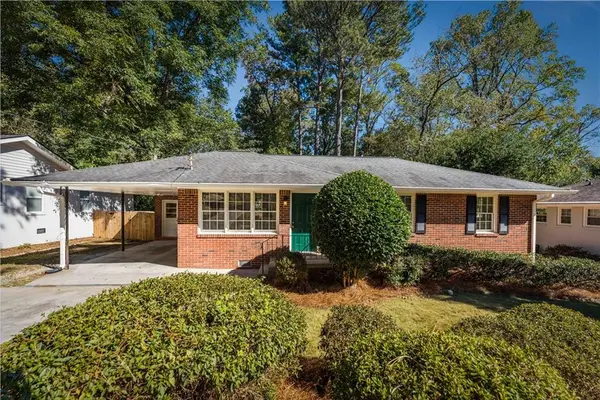 $399,000Active3 beds 1 baths1,110 sq. ft.
$399,000Active3 beds 1 baths1,110 sq. ft.2611 Warwick Circle Ne, Atlanta, GA 30345
MLS# 7670411Listed by: KELLER KNAPP - New
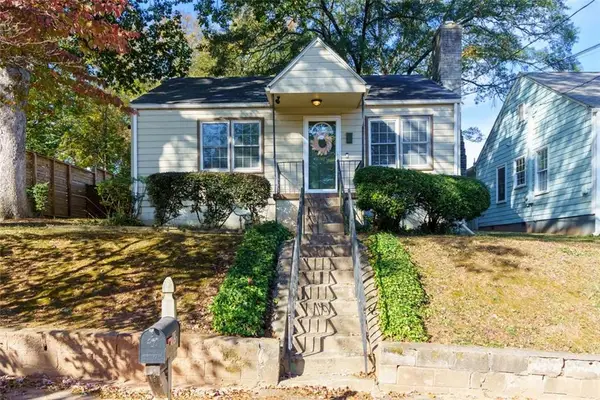 $415,000Active3 beds 1 baths1,112 sq. ft.
$415,000Active3 beds 1 baths1,112 sq. ft.63 Mortimer Street Se, Atlanta, GA 30317
MLS# 7671017Listed by: EXP REALTY, LLC. - Coming Soon
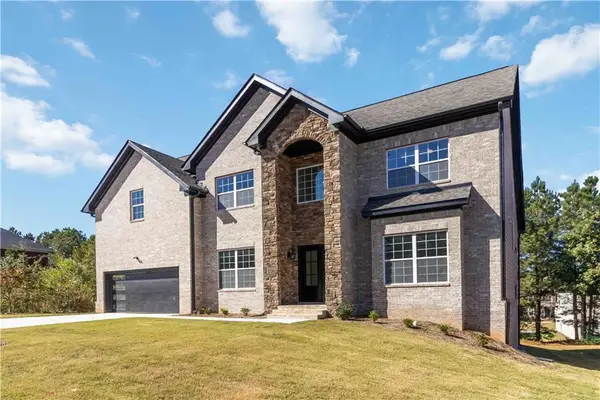 $575,000Coming Soon4 beds 3 baths
$575,000Coming Soon4 beds 3 baths2433 Wyncreek Drive Sw, Atlanta, GA 30331
MLS# 7669293Listed by: KELLER WILLIAMS ATLANTA CLASSIC - New
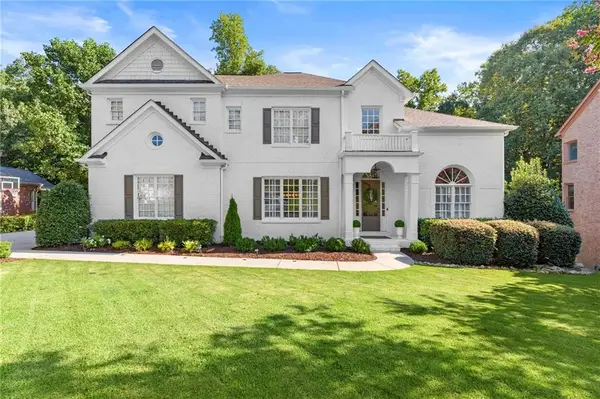 $1,799,000Active6 beds 6 baths3,796 sq. ft.
$1,799,000Active6 beds 6 baths3,796 sq. ft.235 Lake Summit View, Atlanta, GA 30342
MLS# 7670888Listed by: RESOURCE BROKERS, LLC. - New
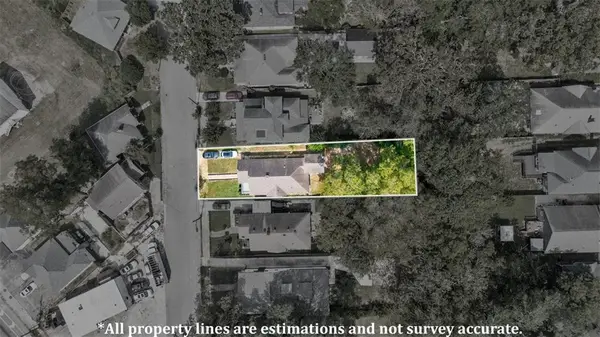 $470,000Active4 beds 2 baths1,725 sq. ft.
$470,000Active4 beds 2 baths1,725 sq. ft.366 Wellington Street Sw, Atlanta, GA 30310
MLS# 7670989Listed by: COLDWELL BANKER REALTY - New
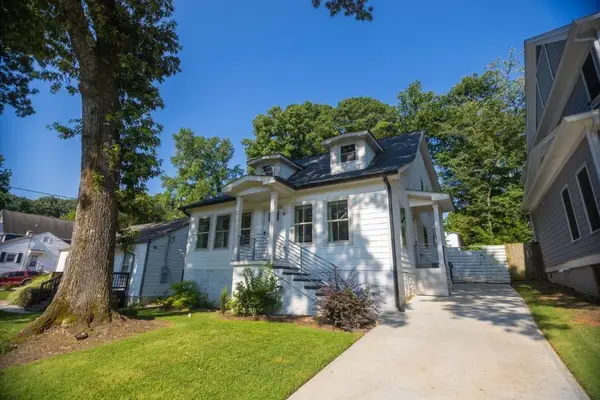 $859,999Active4 beds 4 baths2,940 sq. ft.
$859,999Active4 beds 4 baths2,940 sq. ft.253 Lamon Avenue Se, Atlanta, GA 30316
MLS# 7671003Listed by: ZACH TAYLOR REAL ESTATE - Open Sat, 11am to 1pmNew
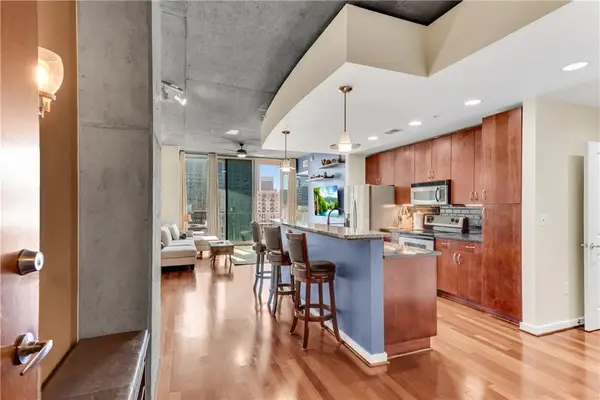 $327,900Active1 beds 1 baths877 sq. ft.
$327,900Active1 beds 1 baths877 sq. ft.860 Peachtree Street Ne #804, Atlanta, GA 30308
MLS# 7667969Listed by: RE/MAX LEGENDS - New
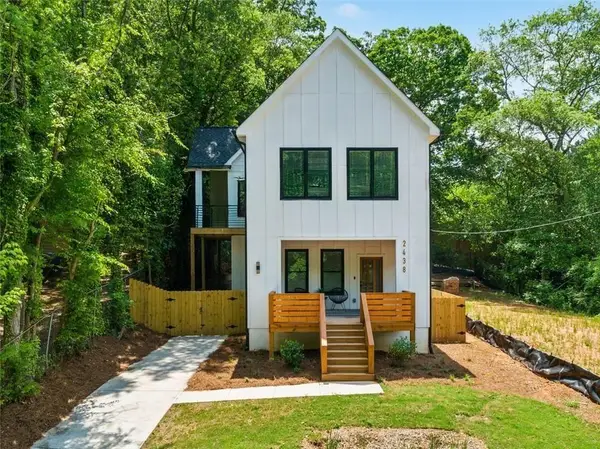 $625,000Active5 beds 6 baths3,950 sq. ft.
$625,000Active5 beds 6 baths3,950 sq. ft.2438 2nd Street Nw, Atlanta, GA 30318
MLS# 7670571Listed by: CGARRETT GROUP, LLC - New
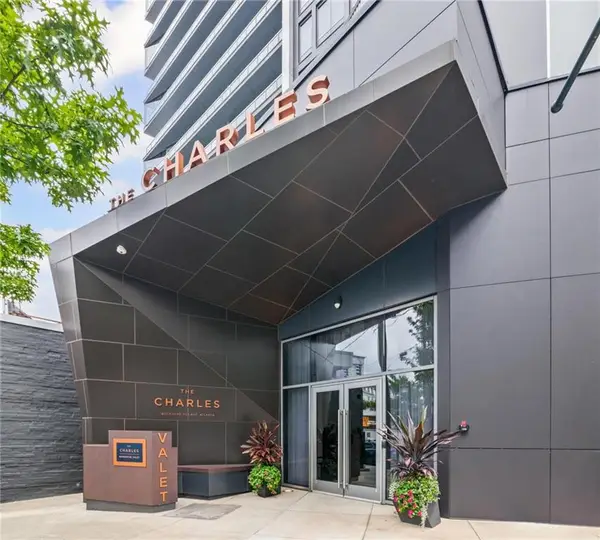 $3,500,000Active3 beds 4 baths1 sq. ft.
$3,500,000Active3 beds 4 baths1 sq. ft.3107 Peachtree Rd, Atlanta, GA 30305
MLS# 7670972Listed by: BRIDGE BROKERS AND ASSOCIATES, LLC
