2611 Briers North Drive, Atlanta, GA 30360
Local realty services provided by:ERA Towne Square Realty, Inc.

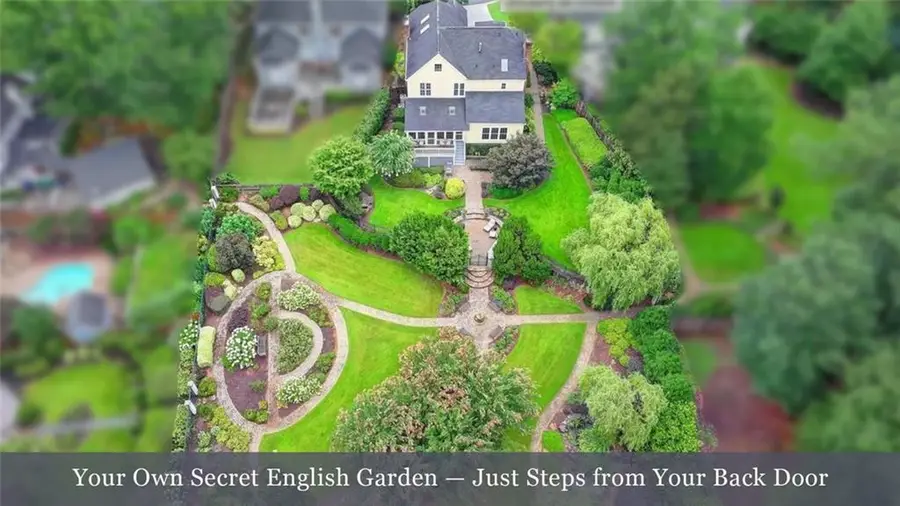
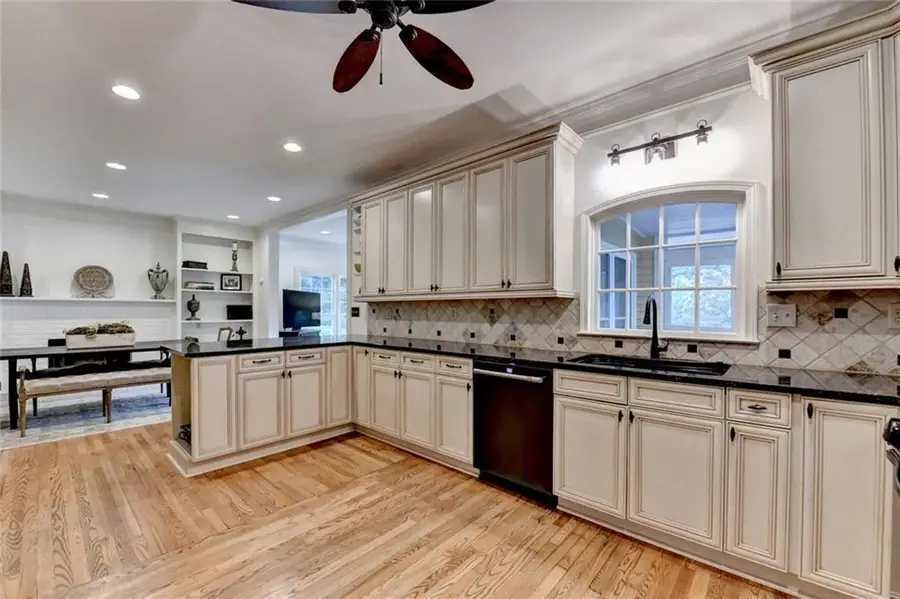
2611 Briers North Drive,Atlanta, GA 30360
$848,999
- 4 Beds
- 5 Baths
- 3,750 sq. ft.
- Single family
- Active
Listed by:rocky seaman
Office:harry norman realtors
MLS#:7620258
Source:FIRSTMLS
Price summary
- Price:$848,999
- Price per sq. ft.:$226.4
About this home
From Celebrations to Serenity — Your Own Private Garden Retreat
Step through your garden gate into another world—a rare, half-acre retreat with mature weeping willows, blooming crepe myrtles, and secluded seating areas designed for year-round beauty and effortless entertaining. Gardens of this scale and character take decades to create and are seldom offered for sale. Whether hosting a lively garden party, an intimate dinner, a photo shoot, or simply relaxing with a book, you’ll enjoy fresh color and charm in every season. Tucked in a picturesque Victorian-inspired cul-de-sac, 2611 Briers North Drive offers a warm, 3-story home with 4 bedrooms, 3 full baths, and 2 half baths. Flexible spaces include a dedicated office, top-level game room, and a screened-in back porch, all complemented by hardwood floors, two fireplaces, and a formal dining room that flows easily to multiple outdoor living areas. The wide-open primary suite features custom closets and a spa-like bath with dual vanities, soaking tub, and separate shower, while the fully encapsulated walk-in crawl space provides generous climate-controlled storage. Your private, professionally designed garden is currently shared with just six neighbors, giving you the freedom to keep it exclusively yours or open it to friends. All this is set in a vibrant, welcoming community minutes from top-rated schools, Dunwoody parks, shopping, dining, and with easy access to downtown. Don't miss out on this rare home where beauty, convenience, and connection converge—schedule your tour today!
Contact an agent
Home facts
- Year built:1988
- Listing Id #:7620258
- Updated:August 19, 2025 at 10:13 AM
Rooms and interior
- Bedrooms:4
- Total bathrooms:5
- Full bathrooms:3
- Half bathrooms:2
- Living area:3,750 sq. ft.
Heating and cooling
- Heating:Central
Structure and exterior
- Roof:Composition, Shingle
- Year built:1988
- Building area:3,750 sq. ft.
- Lot area:0.83 Acres
Schools
- High school:Dunwoody
- Middle school:Peachtree
- Elementary school:Chesnut
Utilities
- Water:Public
- Sewer:Public Sewer, Sewer Available
Finances and disclosures
- Price:$848,999
- Price per sq. ft.:$226.4
- Tax amount:$6,217 (2024)
New listings near 2611 Briers North Drive
 $375,000Active4 beds 3 baths2,042 sq. ft.
$375,000Active4 beds 3 baths2,042 sq. ft.132 2nd Street Nw, Atlanta, GA 30318
MLS# 7626024Listed by: WYND REALTY LLC- New
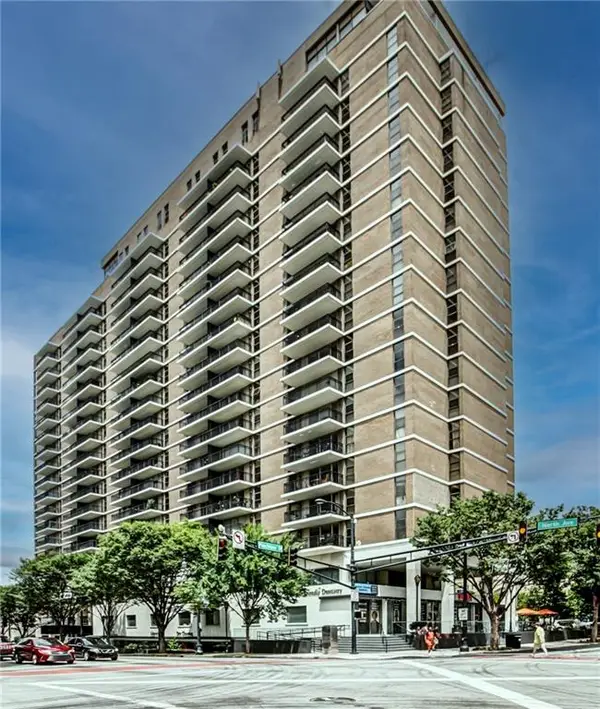 $237,900Active2 beds 1 baths992 sq. ft.
$237,900Active2 beds 1 baths992 sq. ft.620 Peachtree Street Ne #1106, Atlanta, GA 30308
MLS# 7634811Listed by: ENGEL & VOLKERS ATLANTA - New
 $395,000Active4 beds 3 baths2,042 sq. ft.
$395,000Active4 beds 3 baths2,042 sq. ft.1127 2nd Street Nw, Atlanta, GA 30318
MLS# 7634826Listed by: WYND REALTY LLC - New
 $325,000Active2 beds 2 baths1,199 sq. ft.
$325,000Active2 beds 2 baths1,199 sq. ft.765 Houston Mill Road Ne #7, Atlanta, GA 30329
MLS# 7634556Listed by: REAL BROKER, LLC. - New
 $179,900Active0.55 Acres
$179,900Active0.55 Acres428 Katy Place, Atlanta, GA 30349
MLS# 7634693Listed by: VIRTUAL PROPERTIES REALTY.COM - New
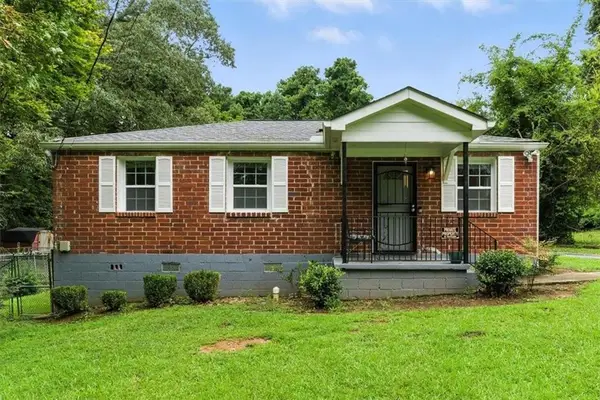 $399,999Active2 beds 2 baths864 sq. ft.
$399,999Active2 beds 2 baths864 sq. ft.142 Hutton Place, Atlanta, GA 30318
MLS# 7634809Listed by: LOKATION REAL ESTATE, LLC - New
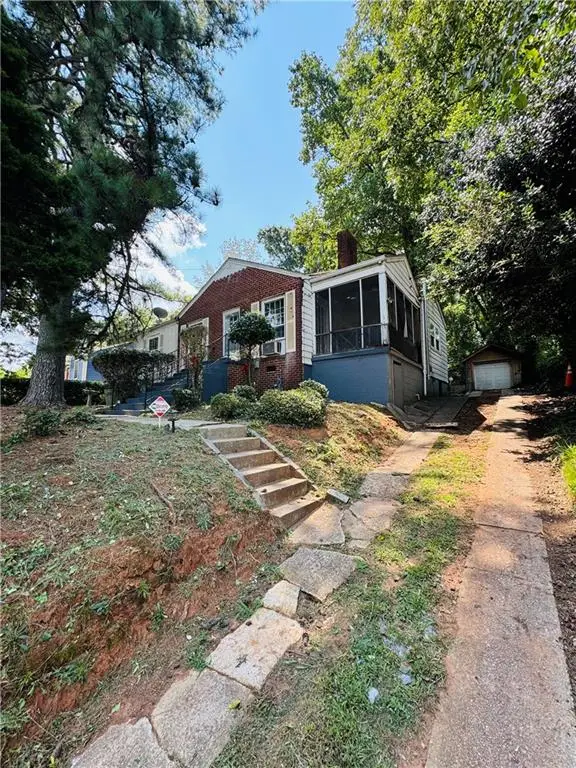 $129,999Active3 beds 1 baths1,164 sq. ft.
$129,999Active3 beds 1 baths1,164 sq. ft.2877 Blount Street, Atlanta, GA 30344
MLS# 7634694Listed by: HOMESMART - New
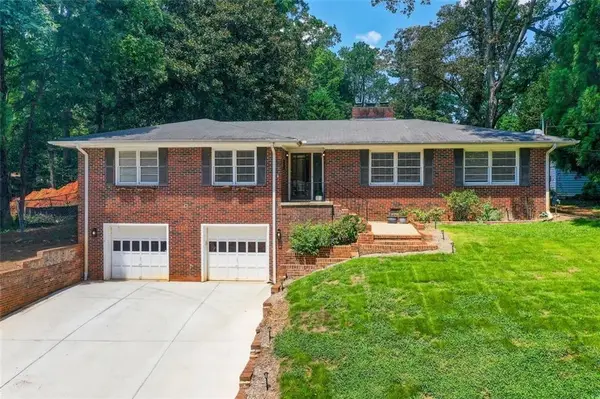 $699,000Active4 beds 3 baths1,833 sq. ft.
$699,000Active4 beds 3 baths1,833 sq. ft.636 Pauley Place, Atlanta, GA 30328
MLS# 7634600Listed by: COLDWELL BANKER REALTY - New
 $258,000Active3 beds 2 baths1,469 sq. ft.
$258,000Active3 beds 2 baths1,469 sq. ft.6851 Roswell Road #I18, Atlanta, GA 30328
MLS# 7634764Listed by: EXTOL REALTY - New
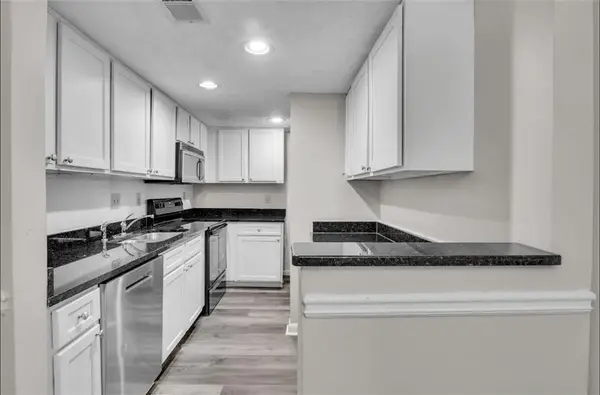 $239,900Active2 beds 2 baths1,040 sq. ft.
$239,900Active2 beds 2 baths1,040 sq. ft.6900 Roswell Road #10Q, Atlanta, GA 30328
MLS# 7634777Listed by: BROWN MEYERS BROKERS, LLC.
