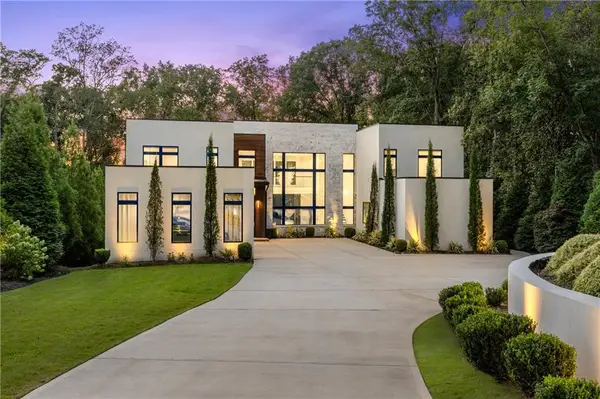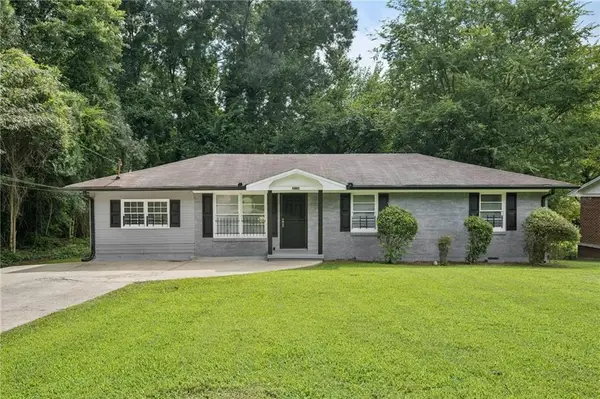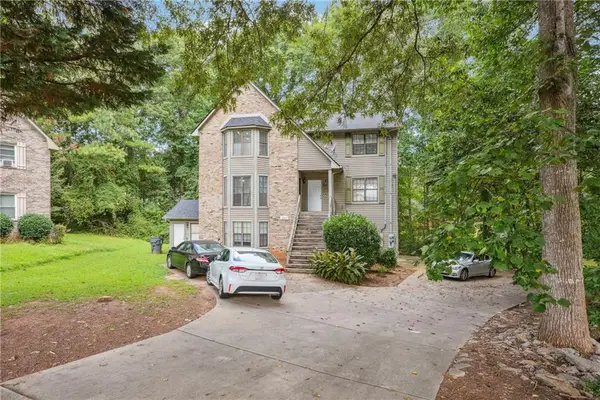2612 Clairmont Road Ne, Atlanta, GA 30329
Local realty services provided by:ERA Towne Square Realty, Inc.



2612 Clairmont Road Ne,Atlanta, GA 30329
$500,000
- 5 Beds
- 3 Baths
- 2,226 sq. ft.
- Single family
- Active
Listed by:rhonda duffy
Office:duffy realty of atlanta
MLS#:7610757
Source:FIRSTMLS
Price summary
- Price:$500,000
- Price per sq. ft.:$224.62
About this home
|| CORNER LOT WITH SIDE DRIVEWAY NOT ON CLAIRMONT || || NO HOA & NO RENTAL RESTRICTIONS || || RENOVATED KITCHEN WITH ISLAND || || LARGE PRIMARY SUITE WITH WALK-IN CLOSET || || HARDWOOD FLOORS || || PARTIALLY FINISHED BASEMENT || || NEAR BUFORD HIGHWAY & TRAILS || ** What You'll See ** Step inside and take in the clean lines of the OPEN FLOOR PLAN, where natural light pours across HARDWOOD FLOORS and highlights the sleek RENOVATED KITCHEN with a center island and VIEW TO THE FAMILY ROOM. The SPACIOUS BEDROOMS offer room to grow, while the LARGE WALK-IN CLOSET in the primary suite provides both function and luxury. Outside, this CORNER LOT gives you room to breathe, and the peaceful, walkable neighborhood leads to scenic TRAILS NEAR THE LIBRARY. ** What You'll Hear ** You'll notice the quiet comfort of a NO-HOA COMMUNITY, where mornings start with birdsong instead of traffic, and evenings end in peace. The sounds of conversation echo warmly from the OPEN LIVING AREA, making it perfect for gatherings. And when you're ready to explore, you're just minutes from the buzz of Buford Highway's INTERNATIONAL FOOD HUB, where diverse languages and cultures create a vibrant backdrop. ** What You'll Feel ** Feel the difference of a well-designed home that flows from the ease of entertaining in the OPEN CONCEPT MAIN FLOOR, to the calm of your PRIVATE SUITE, to the flexibility of a PARTIAL BASEMENT with an additional bedroom and half bath. You'll experience freedom without restrictions NO HOA, NO RENTAL LIMITS, and space to live how you want. It's comfort with possibilities. ** What You'll Experience ** Whether you're hosting friends in the KITCHEN THAT CONNECTS TO THE FAMILY ROOM, or walking to the nearby NATURE TRAILS, your lifestyle expands here. With EASY ACCESS TO DINING, CULTURE, AND CONVENIENCE, and a CENTRAL LOCATION near top restaurants and amenities, this home supports every chapter whether you're relaxing at home or heading out to explore. ** Tenant occupied. The current tenants are flexible and can either remain in place after the purchase or vacate with appropriate notice, offering options for both investors and owner-occupants. 4 rooms are currently being rented out for $3500/month on padsplit and there is space to add more rooms in the basement as plumbing and electricity is already there. The basement can be finished and rented out or made into its own living space!
Contact an agent
Home facts
- Year built:1959
- Listing Id #:7610757
- Updated:August 03, 2025 at 01:22 PM
Rooms and interior
- Bedrooms:5
- Total bathrooms:3
- Full bathrooms:2
- Half bathrooms:1
- Living area:2,226 sq. ft.
Heating and cooling
- Cooling:Ceiling Fan(s), Electric Air Filter
- Heating:Natural Gas
Structure and exterior
- Roof:Composition
- Year built:1959
- Building area:2,226 sq. ft.
- Lot area:0.47 Acres
Schools
- High school:Lakeside - Dekalb
- Middle school:Henderson - Dekalb
- Elementary school:Sagamore Hills
Utilities
- Water:Public, Water Available
- Sewer:Public Sewer, Sewer Available
Finances and disclosures
- Price:$500,000
- Price per sq. ft.:$224.62
- Tax amount:$6,217 (2024)
New listings near 2612 Clairmont Road Ne
- New
 $5,600,000Active5 beds 8 baths8,157 sq. ft.
$5,600,000Active5 beds 8 baths8,157 sq. ft.1105 Moores Mill Road Nw, Atlanta, GA 30327
MLS# 7628289Listed by: COMPASS - New
 $375,000Active-- beds -- baths
$375,000Active-- beds -- baths230 Rosser Street Sw, Atlanta, GA 30314
MLS# 7630480Listed by: WEICHERT, REALTORS - THE COLLECTIVE - New
 $315,000Active4 beds 2 baths1,350 sq. ft.
$315,000Active4 beds 2 baths1,350 sq. ft.3036 Will Rogers Place Se, Atlanta, GA 30316
MLS# 7631476Listed by: KELLER WILLIAMS REALTY METRO ATLANTA - New
 $395,000Active3 beds 3 baths1,646 sq. ft.
$395,000Active3 beds 3 baths1,646 sq. ft.969 Oak Street Sw, Atlanta, GA 30310
MLS# 7631849Listed by: KELLER WILLIAMS REALTY INTOWN ATL - New
 $299,900Active1 beds 1 baths761 sq. ft.
$299,900Active1 beds 1 baths761 sq. ft.860 Peachtree Street Ne #2209, Atlanta, GA 30308
MLS# 7632828Listed by: ATLANTA COMMUNITIES - New
 $600,000Active2 beds 2 baths1,196 sq. ft.
$600,000Active2 beds 2 baths1,196 sq. ft.200 N Highland Avenue Ne #207, Atlanta, GA 30307
MLS# 7632131Listed by: KELLER WILLIAMS REALTY INTOWN ATL - New
 $375,000Active1 beds 1 baths
$375,000Active1 beds 1 baths1023 Juniper Street Ne #203, Atlanta, GA 30309
MLS# 10584494Listed by: FIV Realty Co - New
 $375,000Active1 beds 1 baths898 sq. ft.
$375,000Active1 beds 1 baths898 sq. ft.1023 Juniper Street Ne #203, Atlanta, GA 30309
MLS# 7594560Listed by: FIV REALTY CO GA, LLC - New
 $625,000Active3 beds 4 baths1,896 sq. ft.
$625,000Active3 beds 4 baths1,896 sq. ft.1970 Dekalb Avenue Ne #2, Atlanta, GA 30307
MLS# 7619550Listed by: KELLER WILLIAMS REALTY INTOWN ATL - New
 $450,000Active-- beds -- baths
$450,000Active-- beds -- baths5794 Sheldon Court, Atlanta, GA 30349
MLS# 7626976Listed by: CORNERSTONE REAL ESTATE PARTNERS, LLC

