2615 Peachtree Road Ne, Atlanta, GA 30305
Local realty services provided by:ERA Sunrise Realty
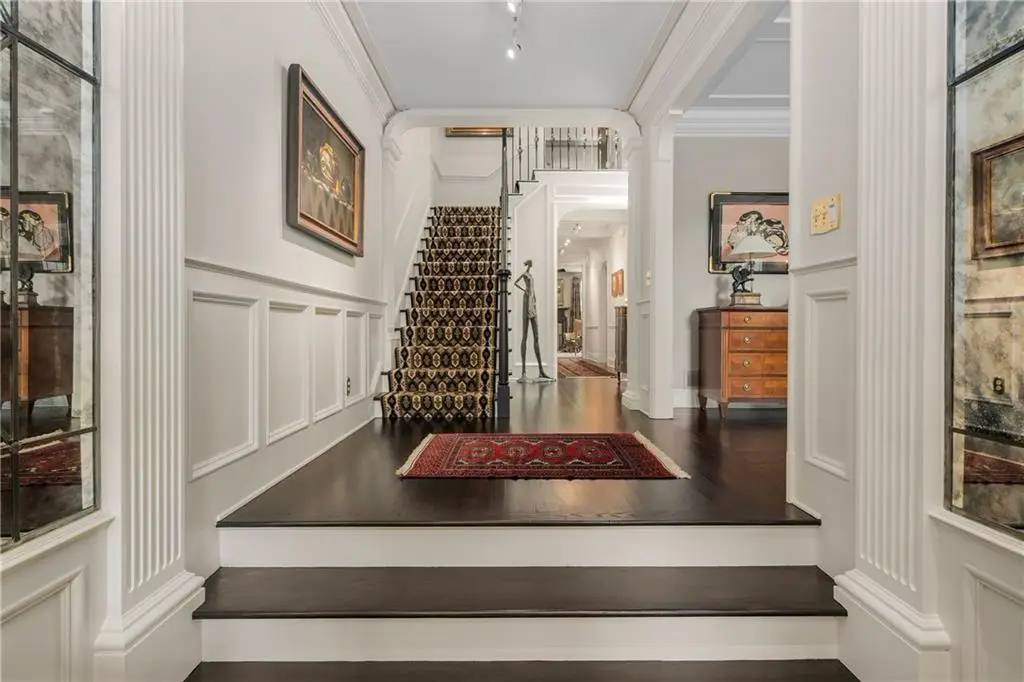

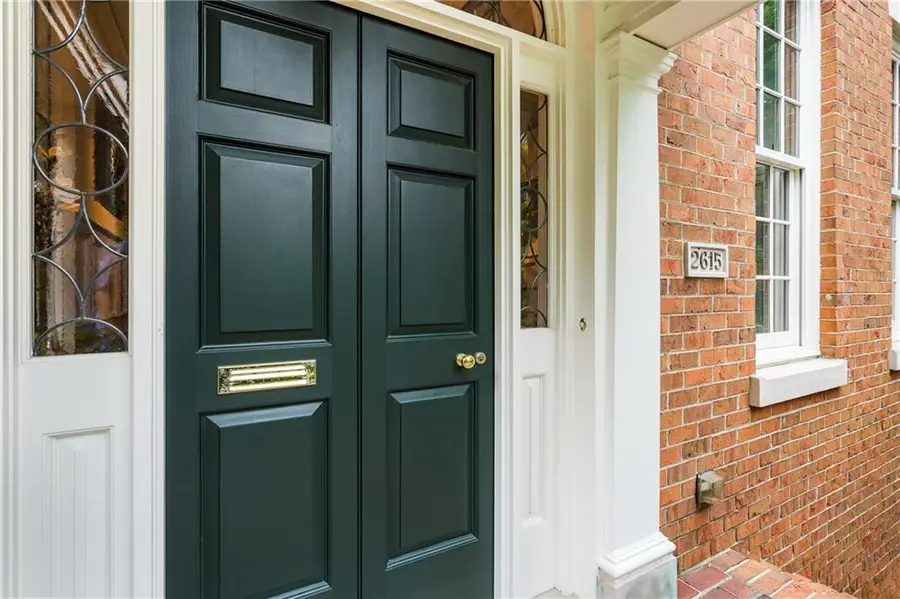
Listed by:kevin grieco404-822-4156
Office:atlanta fine homes sotheby's international
MLS#:7585097
Source:FIRSTMLS
Price summary
- Price:$1,795,000
- Price per sq. ft.:$387.77
- Monthly HOA dues:$370
About this home
Offered for the first time in 30 years, this extraordinary end-unit townhome reflects thoughtful reinvention and decades of devoted care. Every surface and finish has been updated over time, blending timeless design with modern sophistication. With four expansive levels, abundant natural light, and custom millwork throughout, the home lives like a finely tailored single-family residence. A dramatic entry foyer wrapped in antique mirrored glass sets the tone for quiet luxury. Hardwood floors flow throughout, with three gas fireplaces adding warmth and ambiance to the living room, upper den, and primary suite. A custom pyramid-shaped skylight fills the stairwell and adjacent rooms with natural light, while French Oak entry doors define key spaces with elegance. The kitchen is a chef's dream, outfitted with Wolf and Sub-Zero appliances including a six-burner gas range, wall oven, warming drawer, microwave, Bosch dishwasher, dual 36-inch refrigerator/freezer columns, and an integrated ice machine. Designed by the award-winning Design Galleria, this space includes custom cabinetry, granite countertops, and a motorized bay window shade. The adjacent sunroom, perfect for casual dining, opens to the private courtyard. The primary suite offers a true retreat, complete with a fireplace, French Oak double doors, a concealed AV cabinet, and a spa-inspired bath with double vanity, oversized shower, water closet, and hand-painted linen cabinetry. A walnut-mirrored dressing area and hidden walk-in closet complete the suite. The top floor features a cedar-lined closet and two large, insulated attic storage spaces. A custom-built office with integrated bookshelves, cabinetry, and desk space offers a private, well-lit environment for work or study. The lower level provides excellent flexibility with a bedroom (currently an office), a full bathroom, and a den/media room with a Murphy bed. It functions beautifully as an in-law or guest suite with private access to the courtyard and a separate entry to the garage. The private, walled courtyard includes a built-in Lynx gas grill and custom iron and Ipe art. An irrigation system is tied into the home's leak detection system for added peace of mind. Behind the scenes, this residence is equipped with advanced systems: a whole-house water filtration system, FloLogic leak detection, copper gutters, three independent HVAC units with smart thermostats, two furnace-mounted humidifiers, a tankless water heater, and a central vacuum system. An EV charging outlet is installed in the garage. Smart home technology includes a multi-room Sonos sound system, AV in both dens, and Crestron Home automation controlling lighting, climate, security, and media. This is a rare opportunity to own a truly exceptional home, one that has been thoughtfully crafted over time and is absolutely not to be missed.
Contact an agent
Home facts
- Year built:1983
- Listing Id #:7585097
- Updated:August 03, 2025 at 07:11 AM
Rooms and interior
- Bedrooms:4
- Total bathrooms:5
- Full bathrooms:3
- Half bathrooms:2
- Living area:4,629 sq. ft.
Heating and cooling
- Cooling:Ceiling Fan(s), Central Air
- Heating:Forced Air, Natural Gas
Structure and exterior
- Roof:Shingle
- Year built:1983
- Building area:4,629 sq. ft.
Schools
- High school:North Atlanta
- Middle school:Willis A. Sutton
- Elementary school:Garden Hills
Utilities
- Water:Public, Water Available
- Sewer:Public Sewer, Sewer Available
Finances and disclosures
- Price:$1,795,000
- Price per sq. ft.:$387.77
- Tax amount:$18,262 (2024)
New listings near 2615 Peachtree Road Ne
- New
 $375,000Active1 beds 1 baths
$375,000Active1 beds 1 baths1023 Juniper Street Ne #203, Atlanta, GA 30309
MLS# 10584494Listed by: FIV Realty Co - New
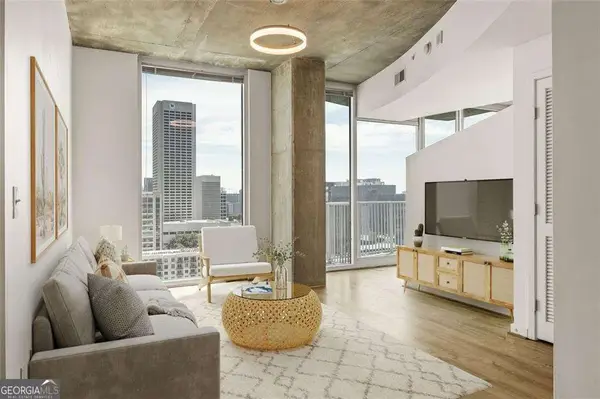 $299,900Active1 beds 1 baths761 sq. ft.
$299,900Active1 beds 1 baths761 sq. ft.860 Peachtree Street Ne #2209, Atlanta, GA 30308
MLS# 10584509Listed by: Atlanta Communities - New
 $600,000Active2 beds 2 baths1,196 sq. ft.
$600,000Active2 beds 2 baths1,196 sq. ft.200 N Highland Avenue Ne #207, Atlanta, GA 30307
MLS# 10584513Listed by: Keller Williams Realty - New
 $5,600,000Active5 beds 8 baths8,157 sq. ft.
$5,600,000Active5 beds 8 baths8,157 sq. ft.1105 Moores Mill Road Nw, Atlanta, GA 30327
MLS# 10584550Listed by: Compass - New
 $375,000Active1 beds 1 baths898 sq. ft.
$375,000Active1 beds 1 baths898 sq. ft.1023 Juniper Street Ne #203, Atlanta, GA 30309
MLS# 7594560Listed by: FIV REALTY CO GA, LLC - New
 $625,000Active3 beds 4 baths1,896 sq. ft.
$625,000Active3 beds 4 baths1,896 sq. ft.1970 Dekalb Avenue Ne #2, Atlanta, GA 30307
MLS# 7619550Listed by: KELLER WILLIAMS REALTY INTOWN ATL - New
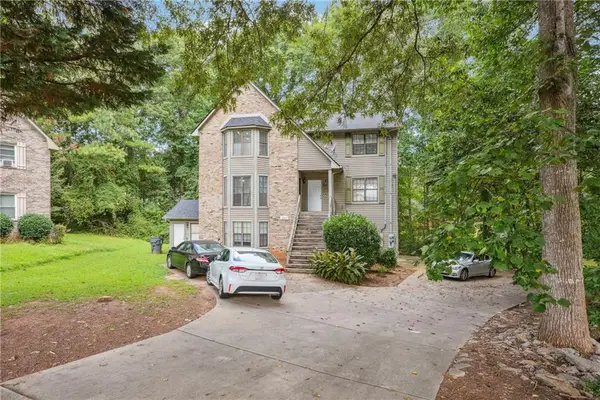 $450,000Active-- beds -- baths
$450,000Active-- beds -- baths5794 Sheldon Court, Atlanta, GA 30349
MLS# 7626976Listed by: CORNERSTONE REAL ESTATE PARTNERS, LLC - New
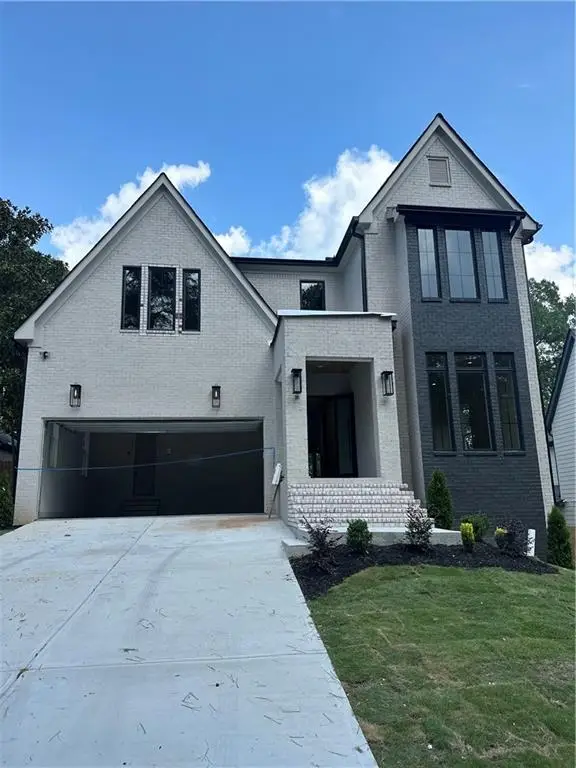 $1,595,000Active5 beds 6 baths3,700 sq. ft.
$1,595,000Active5 beds 6 baths3,700 sq. ft.3183 Clairwood Terrace, Atlanta, GA 30341
MLS# 7628399Listed by: COMPASS - New
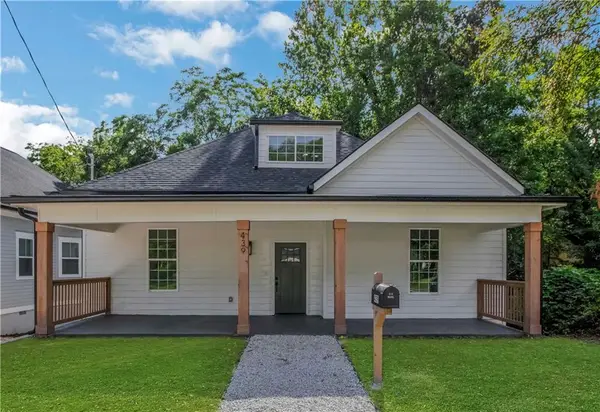 $425,000Active4 beds 4 baths2,309 sq. ft.
$425,000Active4 beds 4 baths2,309 sq. ft.439 James P Brawley Drive Nw, Atlanta, GA 30318
MLS# 7629069Listed by: VIRTUAL PROPERTIES REALTY.COM - New
 $329,000Active5 beds 2 baths2,800 sq. ft.
$329,000Active5 beds 2 baths2,800 sq. ft.177 Oakcliff Court, Atlanta, GA 30331
MLS# 7631191Listed by: WYND REALTY LLC
