265 Tara Trail, Atlanta, GA 30327
Local realty services provided by:ERA Towne Square Realty, Inc.
Listed by: robin m fink404-271-3491
Office: atlanta fine homes sotheby's international
MLS#:7650796
Source:FIRSTMLS
Price summary
- Price:$2,900,000
- Price per sq. ft.:$784.84
About this home
Set on over an acre of lush, private grounds, this hilltop Hollywood Hills–inspired Art Deco estate offers the perfect blend of modern elegance and tranquility. A dramatic two-story foyer opens to a vaulted living room with a sleek fireplace, newly refinished wide-plank white oak floors, a spacious dining area, and a chef’s kitchen with Wolf, Subzero, and Miele appliances, custom cabinetry, and an oversized island. Upstairs, the primary suite is a serene retreat with a sitting area, dual custom closets, and a spa-like bath with soaking tub, oversized rainfall shower, its own laundry with walls of windows overlooking the private backyard oasis. The Smart-home integration provides effortless control of lighting, climate, and security. The finished terrace level is designed for entertaining with a theater, sports lounge, billiards area, wet bar, steam shower, second laundry, and a 500-bottle wine cellar. A rooftop deck provides the perfect spot for morning coffee, stargazing, or winding down the day with a drink. Step outside to an oasis of privacy: a sleek lap pool, koi pond with waterfall, raised garden beds, putting green, and Zen-inspired walking trails surrounded by professionally landscaped gardens. The outdoor kitchen with Acunto Napoli pizza oven and gas fire pit makes entertaining unforgettable. For a truly unique touch, a hidden subterranean bunker doubles as a chic cigar or card game lounge. Whole house generator, newly completed granite garage floors, This one-of-a-kind Chastain Park estate combines bold architecture, peaceful outdoor living, and exceptional amenities, 3 car garage- the third garage bay is ideal for a golf cart and is equipped with a Tesla charger.
Contact an agent
Home facts
- Year built:1955
- Listing ID #:7650796
- Updated:November 16, 2025 at 08:15 AM
Rooms and interior
- Bedrooms:5
- Total bathrooms:4
- Full bathrooms:4
- Living area:3,695 sq. ft.
Heating and cooling
- Cooling:Central Air
- Heating:Central
Structure and exterior
- Year built:1955
- Building area:3,695 sq. ft.
- Lot area:1 Acres
Schools
- High school:Riverwood International Charter
- Middle school:Ridgeview Charter
- Elementary school:Heards Ferry
Utilities
- Water:Public
- Sewer:Septic Tank
Finances and disclosures
- Price:$2,900,000
- Price per sq. ft.:$784.84
- Tax amount:$24,513 (2024)
New listings near 265 Tara Trail
- New
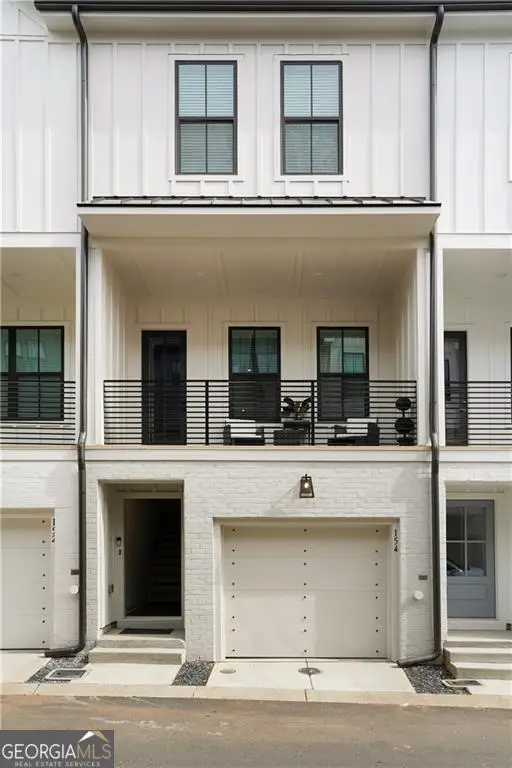 $599,900Active2 beds 2 baths1,200 sq. ft.
$599,900Active2 beds 2 baths1,200 sq. ft.154 Chestnut Circle #80, Atlanta, GA 30342
MLS# 10644717Listed by: Leaders Realty, Inc. - Coming Soon
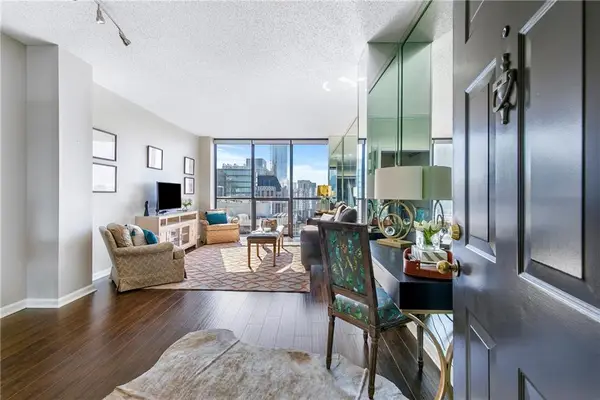 $249,000Coming Soon1 beds 1 baths
$249,000Coming Soon1 beds 1 baths1280 W Peachtree Street Nw #3806, Atlanta, GA 30309
MLS# 7681372Listed by: KELLER WMS RE ATL MIDTOWN - New
 $429,990Active4 beds 3 baths2,506 sq. ft.
$429,990Active4 beds 3 baths2,506 sq. ft.2724 Riverpine Trail, Atlanta, GA 30331
MLS# 7682142Listed by: ROCKHAVEN REALTY, LLC - Coming Soon
 $1,750,000Coming Soon2 beds 3 baths
$1,750,000Coming Soon2 beds 3 baths750 Park Avenue Ne #37E, Atlanta, GA 30326
MLS# 7682103Listed by: COLDWELL BANKER REALTY - New
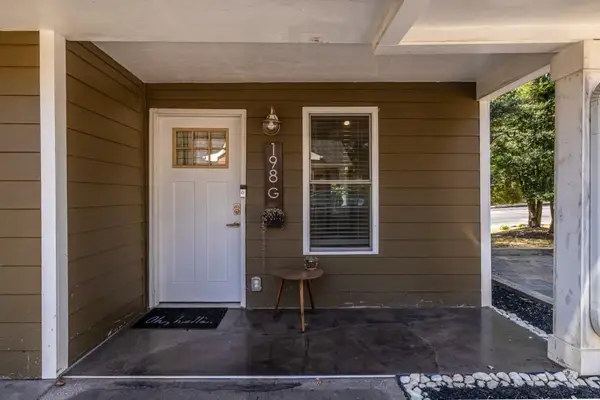 $350,000Active-- beds -- baths
$350,000Active-- beds -- baths198 Clay Street, Atlanta, GA 30317
MLS# 7682114Listed by: BOLST, INC. - New
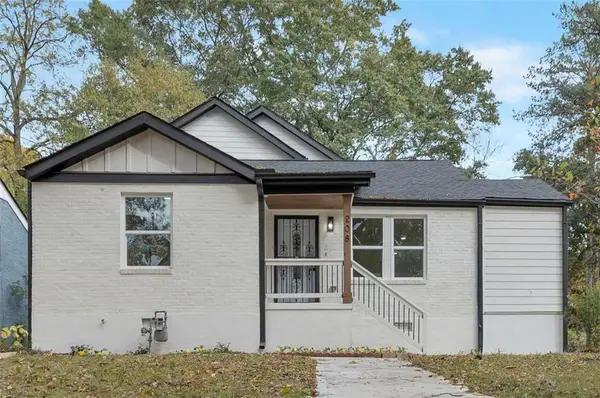 $839,000Active3 beds 3 baths2,620 sq. ft.
$839,000Active3 beds 3 baths2,620 sq. ft.208 Watson Circle Se, Atlanta, GA 30317
MLS# 7682077Listed by: UPFRONT REALTY GROUP, LLC - New
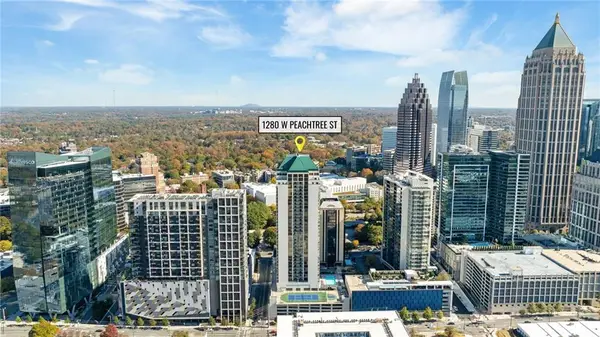 $265,000Active1 beds 1 baths772 sq. ft.
$265,000Active1 beds 1 baths772 sq. ft.1280 W Peachtree Street Nw #2703, Atlanta, GA 30309
MLS# 7682101Listed by: KELLER WILLIAMS REALTY PEACHTREE RD. - New
 $4,000,000Active7 beds 9 baths9,139 sq. ft.
$4,000,000Active7 beds 9 baths9,139 sq. ft.55 Serendipity Way, Atlanta, GA 30350
MLS# 7682068Listed by: ELEVATE REAL ESTATE, LLC - New
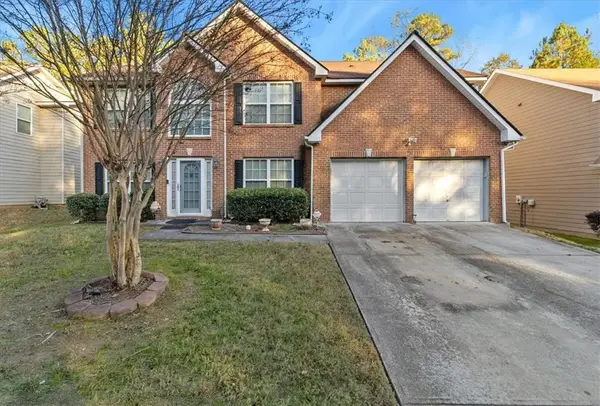 $340,000Active5 beds 3 baths3,086 sq. ft.
$340,000Active5 beds 3 baths3,086 sq. ft.3396 Amhurst Parkway, Atlanta, GA 30349
MLS# 7682070Listed by: HOMESMART - New
 $287,000Active2 beds 1 baths677 sq. ft.
$287,000Active2 beds 1 baths677 sq. ft.300 Peachtree Street Ne #24I, Atlanta, GA 30308
MLS# 7682013Listed by: LA ROSA REALTY GEORGIA
