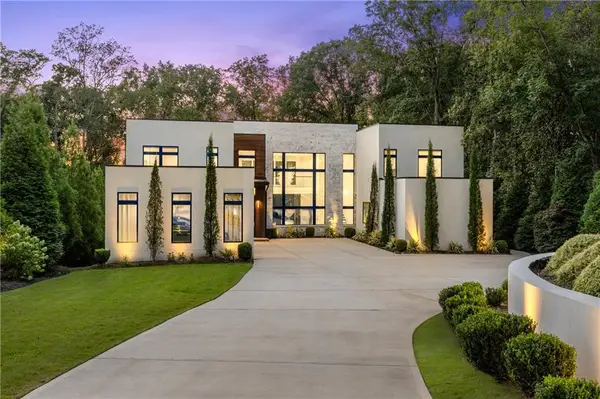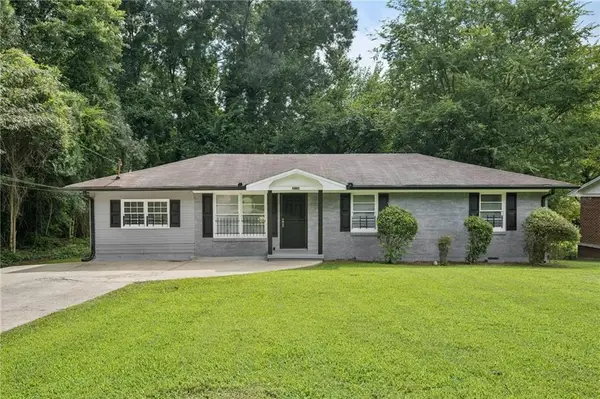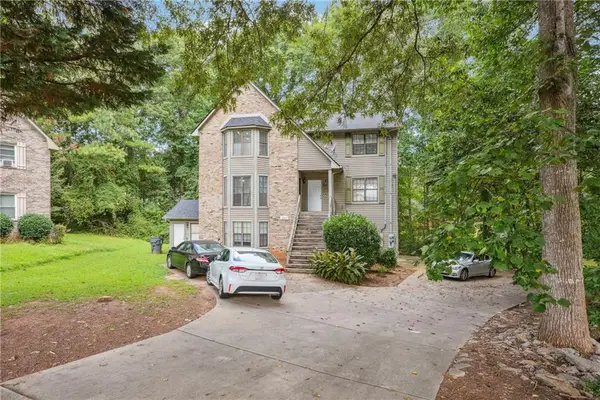3099 Farmington Drive Se, Atlanta, GA 30339
Local realty services provided by:ERA Towne Square Realty, Inc.



3099 Farmington Drive Se,Atlanta, GA 30339
$1,050,000
- 4 Beds
- 5 Baths
- 3,217 sq. ft.
- Single family
- Active
Listed by:patti junger
Office:dorsey alston realtors
MLS#:7584530
Source:FIRSTMLS
Price summary
- Price:$1,050,000
- Price per sq. ft.:$326.39
About this home
This classic Cape Cod home is a wonderful find on a Vinings favorite street, Farmington Drive! You'll love the style and comfort of this special place as well as it's unique personality and history. This home, originally built by its one owner, showcases the timeless elegance of Stone Mountain granite, a material deeply rooted in Georgia’s architectural heritage. Quarried from the iconic Stone Mountain, this granite has been utilized in numerous significant structures. Incorporating this distinctive stone into the home’s design not only enhances its aesthetic appeal but also connects it to a rich legacy of craftsmanship and regional pride. Four fireplaces, a hidden butler's pantry, multiple closets and storage, as well as floor to ceiling built in mill work throughout provide sophisticated touches unique to this home. In addition to its expansive and comfortable indoor living space, this home features attractive outdoor living spaces including a generous sized pool and pool house with half bath perfect for entertaining or a private swim. You won't want to miss this fantastic opportunity to get into Vinings!
Contact an agent
Home facts
- Year built:1968
- Listing Id #:7584530
- Updated:August 04, 2025 at 03:11 PM
Rooms and interior
- Bedrooms:4
- Total bathrooms:5
- Full bathrooms:3
- Half bathrooms:2
- Living area:3,217 sq. ft.
Heating and cooling
- Cooling:Central Air
- Heating:Central
Structure and exterior
- Roof:Composition
- Year built:1968
- Building area:3,217 sq. ft.
- Lot area:0.66 Acres
Schools
- High school:Campbell
- Middle school:Campbell
- Elementary school:Teasley
Utilities
- Water:Public, Water Available
- Sewer:Public Sewer, Sewer Available
Finances and disclosures
- Price:$1,050,000
- Price per sq. ft.:$326.39
- Tax amount:$1,750 (2024)
New listings near 3099 Farmington Drive Se
- New
 $5,600,000Active5 beds 8 baths8,157 sq. ft.
$5,600,000Active5 beds 8 baths8,157 sq. ft.1105 Moores Mill Road Nw, Atlanta, GA 30327
MLS# 7628289Listed by: COMPASS - New
 $375,000Active-- beds -- baths
$375,000Active-- beds -- baths230 Rosser Street Sw, Atlanta, GA 30314
MLS# 7630480Listed by: WEICHERT, REALTORS - THE COLLECTIVE - New
 $315,000Active4 beds 2 baths1,350 sq. ft.
$315,000Active4 beds 2 baths1,350 sq. ft.3036 Will Rogers Place Se, Atlanta, GA 30316
MLS# 7631476Listed by: KELLER WILLIAMS REALTY METRO ATLANTA - New
 $395,000Active3 beds 3 baths1,646 sq. ft.
$395,000Active3 beds 3 baths1,646 sq. ft.969 Oak Street Sw, Atlanta, GA 30310
MLS# 7631849Listed by: KELLER WILLIAMS REALTY INTOWN ATL - New
 $299,900Active1 beds 1 baths761 sq. ft.
$299,900Active1 beds 1 baths761 sq. ft.860 Peachtree Street Ne #2209, Atlanta, GA 30308
MLS# 7632828Listed by: ATLANTA COMMUNITIES - New
 $600,000Active2 beds 2 baths1,196 sq. ft.
$600,000Active2 beds 2 baths1,196 sq. ft.200 N Highland Avenue Ne #207, Atlanta, GA 30307
MLS# 7632131Listed by: KELLER WILLIAMS REALTY INTOWN ATL - New
 $375,000Active1 beds 1 baths
$375,000Active1 beds 1 baths1023 Juniper Street Ne #203, Atlanta, GA 30309
MLS# 10584494Listed by: FIV Realty Co - New
 $375,000Active1 beds 1 baths898 sq. ft.
$375,000Active1 beds 1 baths898 sq. ft.1023 Juniper Street Ne #203, Atlanta, GA 30309
MLS# 7594560Listed by: FIV REALTY CO GA, LLC - New
 $625,000Active3 beds 4 baths1,896 sq. ft.
$625,000Active3 beds 4 baths1,896 sq. ft.1970 Dekalb Avenue Ne #2, Atlanta, GA 30307
MLS# 7619550Listed by: KELLER WILLIAMS REALTY INTOWN ATL - New
 $450,000Active-- beds -- baths
$450,000Active-- beds -- baths5794 Sheldon Court, Atlanta, GA 30349
MLS# 7626976Listed by: CORNERSTONE REAL ESTATE PARTNERS, LLC

