399 Skylar Way, Atlanta, GA 30315
Local realty services provided by:ERA Sunrise Realty
399 Skylar Way,Atlanta, GA 30315
$539,900
- 4 Beds
- 3 Baths
- 2,425 sq. ft.
- Townhouse
- Active
Listed by:kristen mehr404-991-0055
Office:re/max around atlanta realty
MLS#:7671550
Source:FIRSTMLS
Price summary
- Price:$539,900
- Price per sq. ft.:$222.64
- Monthly HOA dues:$200
About this home
A Unicorn in the neighborhood: Built two years ago, this lovely home is almost 600 square feet bigger than most units! Corner unit with 21 windows and custom blinds, making it light, bright and airy. A true terrace level with private patio, a half bath and walk-in closet unlike the newer builds where the ground level feels like a basement. Large 2 car garage and driveway! Extra long kitchen island that is double the width of most other units. High end appliances are included too! These are just a few of the unique features that make this a spectacular investment, and more importantly, a great big new adventure in living. The gourmet kitchen steals the show with quartz counters, high-end appliances, and an extra-wide island that doubles your entertaining space. Flow seamlessly through the airy dining and living areas or step out to your private deck for brunch, cocktails, or BBQs. Upstairs, unwind in a spa-inspired owner's suite with soaking tub, walk-in shower, and dual closets. Two additional bedrooms offer flexible space for guests or creative pursuits. The versatile terrace-level bonus room offers flexibility for a guest suite, fitness studio, home office, or media lounge. A two-car garage with 220 volt charging keeps life easy and future-ready. Best of all, your lifestyle is amplified by location: minutes from Grant Park, The Beacon, Summer Hill and all the best of Atlanta. And to top it all off, it is steps from the new addition to the Beltline. This is the ultimate blend of modern sophistication, hip city living, and a peaceful retreat to call your own. Live Bold. Relax Deep. Love Living. Especially here. Come on home to HAPPY today!
Contact an agent
Home facts
- Year built:2023
- Listing ID #:7671550
- Updated:October 25, 2025 at 12:20 PM
Rooms and interior
- Bedrooms:4
- Total bathrooms:3
- Full bathrooms:2
- Half bathrooms:1
- Living area:2,425 sq. ft.
Heating and cooling
- Cooling:Ceiling Fan(s), Central Air
- Heating:Central, Electric
Structure and exterior
- Roof:Shingle
- Year built:2023
- Building area:2,425 sq. ft.
- Lot area:0.02 Acres
Schools
- High school:Maynard Jackson
- Middle school:Martin L. King Jr.
- Elementary school:Benteen
Utilities
- Water:Public, Water Available
- Sewer:Public Sewer
Finances and disclosures
- Price:$539,900
- Price per sq. ft.:$222.64
- Tax amount:$8,134 (2024)
New listings near 399 Skylar Way
- New
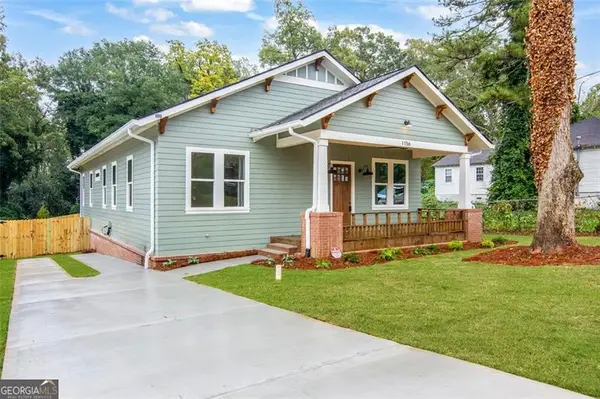 $539,900Active4 beds 3 baths2,200 sq. ft.
$539,900Active4 beds 3 baths2,200 sq. ft.1156 Oakland, Atlanta, GA 30310
MLS# 10634717Listed by: Lokation Real Estate LLC - Coming Soon
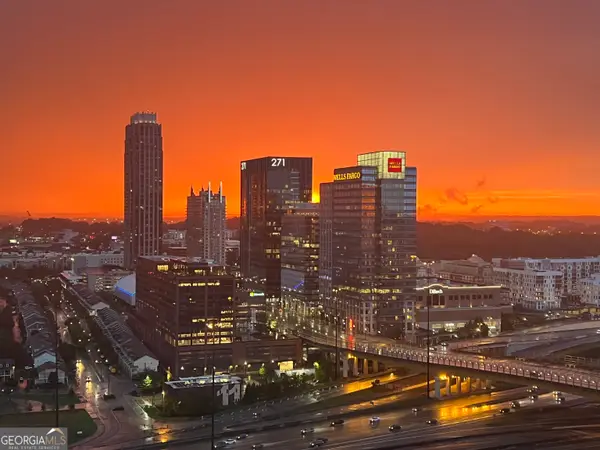 $360,000Coming Soon2 beds 2 baths
$360,000Coming Soon2 beds 2 baths1280 W Peachtree Street Nw #APT 2806, Atlanta, GA 30309
MLS# 10634740Listed by: Boardwalk Realty Associates - New
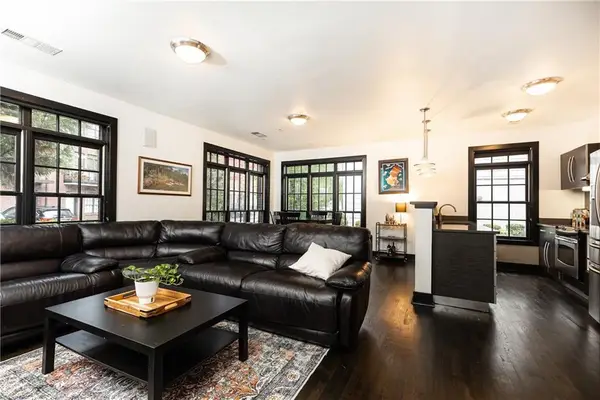 $318,900Active1 beds 1 baths1,031 sq. ft.
$318,900Active1 beds 1 baths1,031 sq. ft.1300 Dekalb Avenue Ne #711, Atlanta, GA 30307
MLS# 7674108Listed by: COMPASS - New
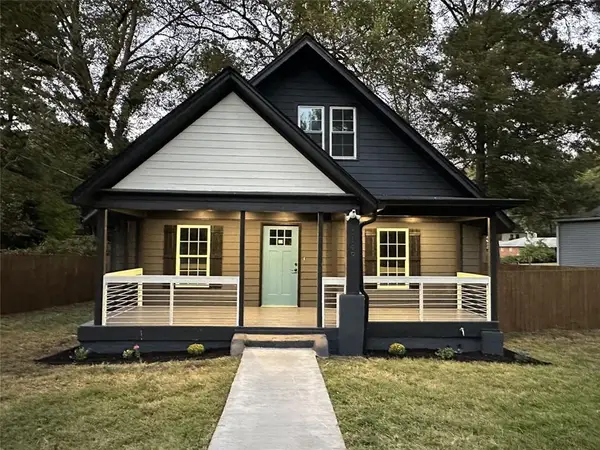 $370,000Active4 beds 2 baths1,690 sq. ft.
$370,000Active4 beds 2 baths1,690 sq. ft.1149 Tucker Place Sw, Atlanta, GA 30310
MLS# 7674275Listed by: HOMESMART REALTY PARTNERS - New
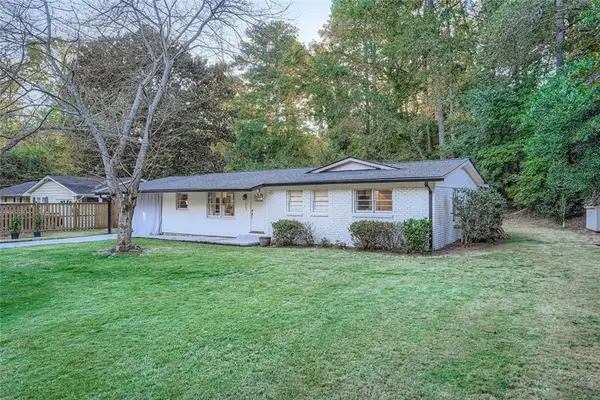 $585,000Active3 beds 2 baths1,387 sq. ft.
$585,000Active3 beds 2 baths1,387 sq. ft.310 Brook Drive, Atlanta, GA 30328
MLS# 7673484Listed by: KELLER WILLIAMS REALTY CHATTAHOOCHEE NORTH, LLC - New
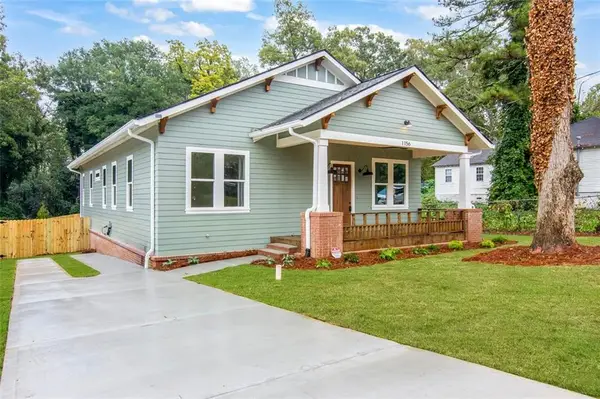 $539,900Active4 beds 3 baths2,200 sq. ft.
$539,900Active4 beds 3 baths2,200 sq. ft.1156 Oakland Drive Sw, Atlanta, GA 30310
MLS# 7674259Listed by: LOKATION REAL ESTATE, LLC - New
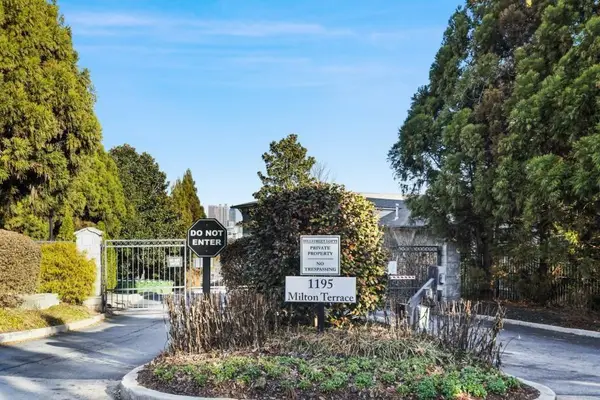 $210,000Active1 beds 1 baths683 sq. ft.
$210,000Active1 beds 1 baths683 sq. ft.1195 Milton Terrace Se #2203, Atlanta, GA 30315
MLS# 7674270Listed by: KELLER WILLIAMS REALTY WEST ATLANTA - New
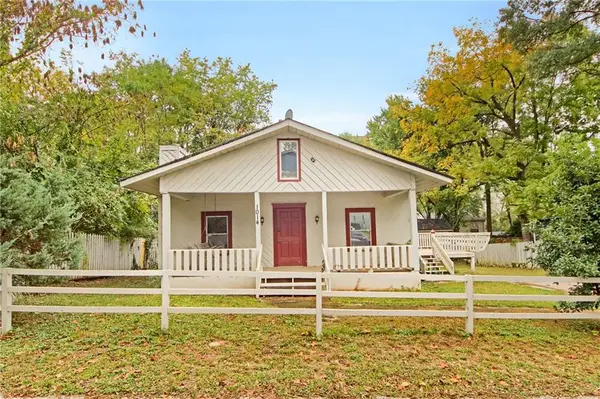 $620,000Active3 beds 2 baths1,800 sq. ft.
$620,000Active3 beds 2 baths1,800 sq. ft.1014 Curran Street Nw, Atlanta, GA 30318
MLS# 7674186Listed by: HOMESMART 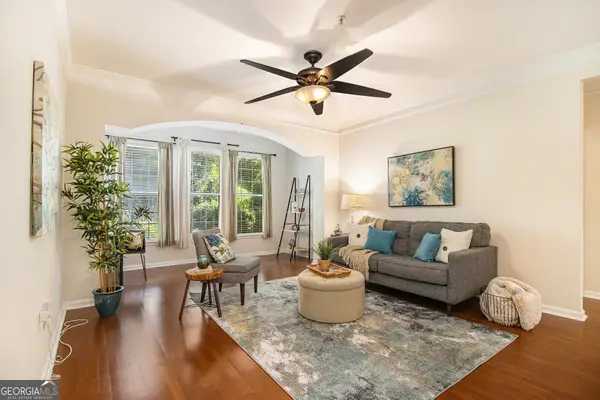 $324,900Active2 beds 2 baths1,322 sq. ft.
$324,900Active2 beds 2 baths1,322 sq. ft.1234 Westchester Ridge Ne, Atlanta, GA 30329
MLS# 10562605Listed by: Bolst, Inc.- New
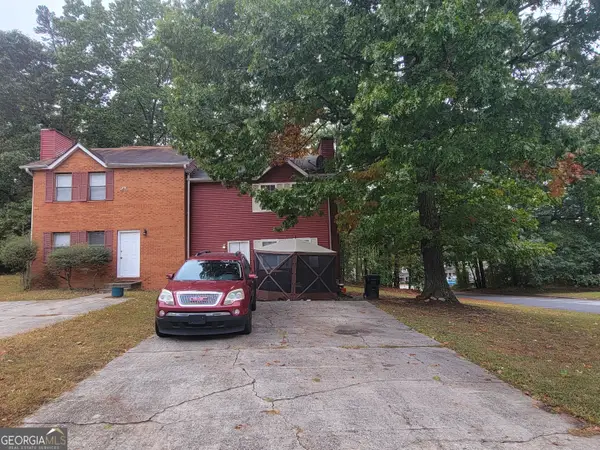 $205,000Active2 beds 3 baths1,232 sq. ft.
$205,000Active2 beds 3 baths1,232 sq. ft.5557 Windwood Road, Atlanta, GA 30349
MLS# 10634617Listed by: Keller Williams Rlty Atl. Part
