425 Chapel Street Sw #1312, Atlanta, GA 30313
Local realty services provided by:ERA Towne Square Realty, Inc.
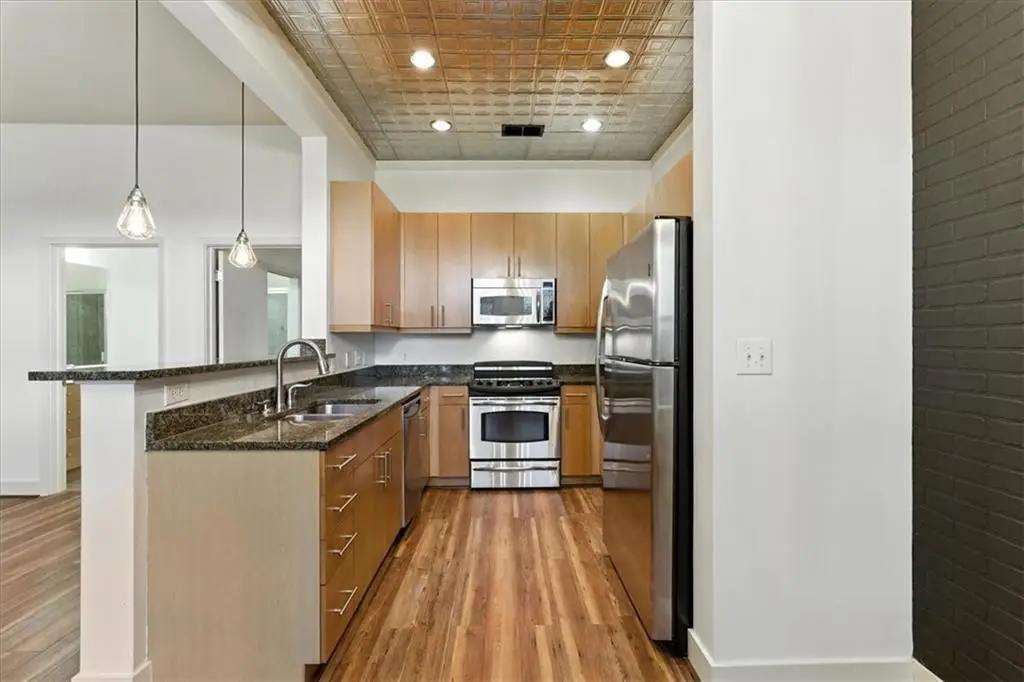
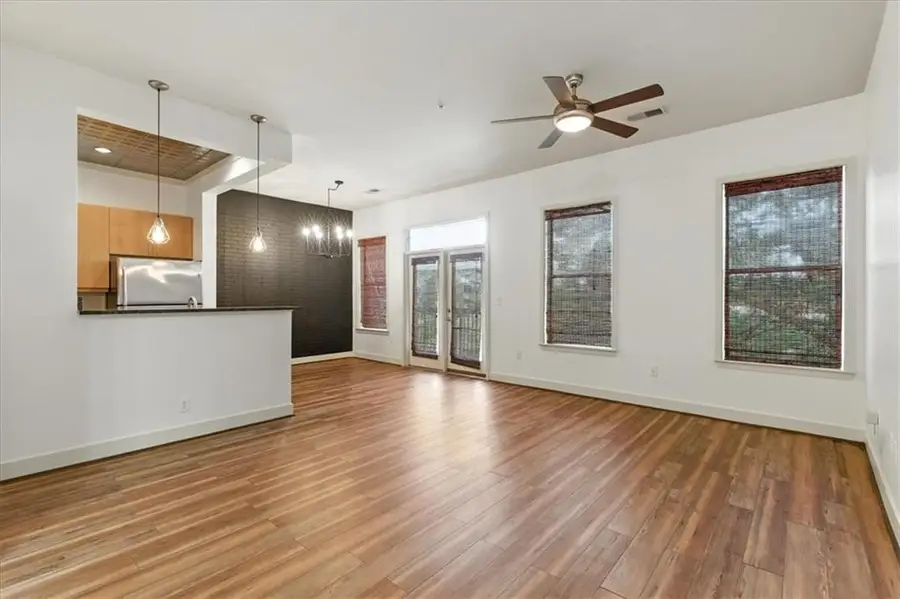
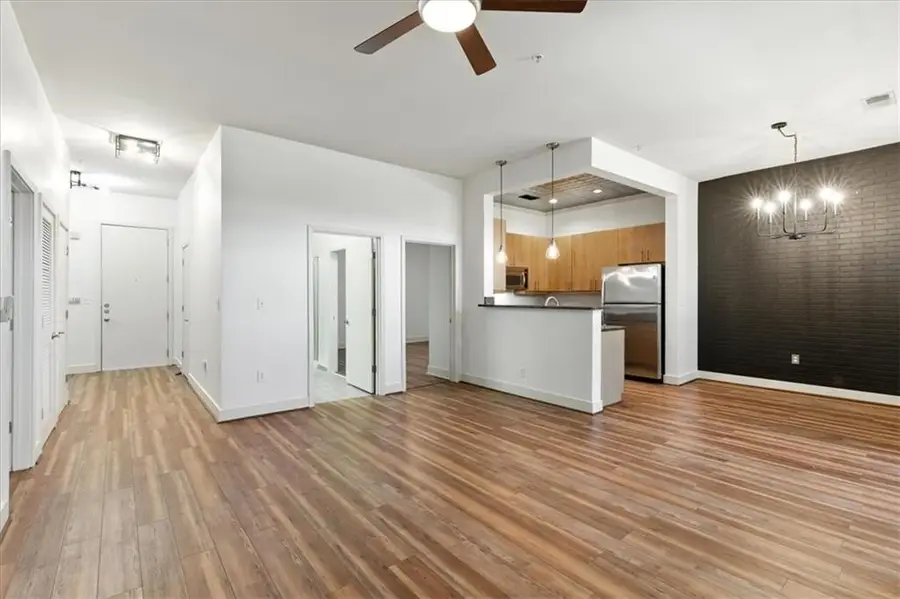
425 Chapel Street Sw #1312,Atlanta, GA 30313
$325,000
- 2 Beds
- 2 Baths
- 1,196 sq. ft.
- Condominium
- Active
Listed by:denisse oceguera678-230-2792
Office:atlanta communities
MLS#:7620538
Source:FIRSTMLS
Price summary
- Price:$325,000
- Price per sq. ft.:$271.74
- Monthly HOA dues:$460
About this home
Live in the heart of it all at Duo Lofts! This freshly updated 2 bed, 2 bath condo offers the perfect blend of modern city living and industrial loft charm. Featuring fresh paint, durable LVP flooring throughout, and stylish new lighting, this move-in ready home brings together modern updates and industrial charm with its brick accent wall and open-concept layout. Enjoy a true primary suite with a walk-in closet and spacious bathroom, plus the convenience of in-unit laundry. Two private, covered parking spots are included, an in-town luxury! The community offers top-tier amenities like a private pool, well-equipped fitness center, and secure entry, all with a low monthly HOA. Unbeatable location just minutes from Mercedes-Benz Stadium, State Farm Arena, Georgia World Congress Center, CNN Center, the Georgia Dome site, and Underground Atlanta. Whether you're commuting, catching a game, or exploring the city, everything you need is right outside your door.
Contact an agent
Home facts
- Year built:2006
- Listing Id #:7620538
- Updated:August 05, 2025 at 03:33 PM
Rooms and interior
- Bedrooms:2
- Total bathrooms:2
- Full bathrooms:2
- Living area:1,196 sq. ft.
Heating and cooling
- Cooling:Ceiling Fan(s), Central Air
- Heating:Forced Air, Natural Gas
Structure and exterior
- Roof:Wood
- Year built:2006
- Building area:1,196 sq. ft.
- Lot area:0.03 Acres
Schools
- High school:Midtown
- Middle school:David T Howard
- Elementary school:Centennial Place
Utilities
- Water:Public
- Sewer:Public Sewer
Finances and disclosures
- Price:$325,000
- Price per sq. ft.:$271.74
- Tax amount:$1,885 (2024)
New listings near 425 Chapel Street Sw #1312
- New
 $375,000Active1 beds 1 baths
$375,000Active1 beds 1 baths1023 Juniper Street Ne #203, Atlanta, GA 30309
MLS# 10584494Listed by: FIV Realty Co - New
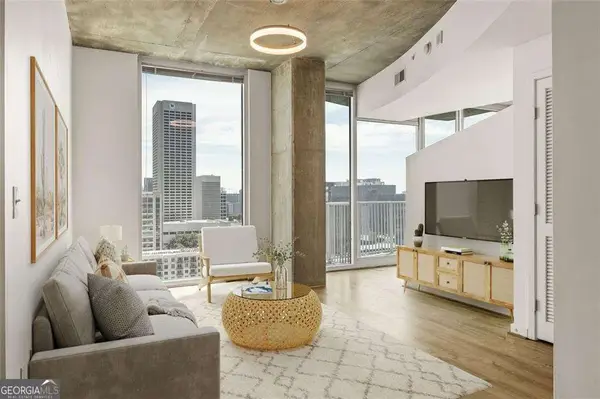 $299,900Active1 beds 1 baths761 sq. ft.
$299,900Active1 beds 1 baths761 sq. ft.860 Peachtree Street Ne #2209, Atlanta, GA 30308
MLS# 10584509Listed by: Atlanta Communities - New
 $600,000Active2 beds 2 baths1,196 sq. ft.
$600,000Active2 beds 2 baths1,196 sq. ft.200 N Highland Avenue Ne #207, Atlanta, GA 30307
MLS# 10584513Listed by: Keller Williams Realty - New
 $5,600,000Active5 beds 8 baths8,157 sq. ft.
$5,600,000Active5 beds 8 baths8,157 sq. ft.1105 Moores Mill Road Nw, Atlanta, GA 30327
MLS# 10584550Listed by: Compass - New
 $375,000Active1 beds 1 baths898 sq. ft.
$375,000Active1 beds 1 baths898 sq. ft.1023 Juniper Street Ne #203, Atlanta, GA 30309
MLS# 7594560Listed by: FIV REALTY CO GA, LLC - New
 $625,000Active3 beds 4 baths1,896 sq. ft.
$625,000Active3 beds 4 baths1,896 sq. ft.1970 Dekalb Avenue Ne #2, Atlanta, GA 30307
MLS# 7619550Listed by: KELLER WILLIAMS REALTY INTOWN ATL - New
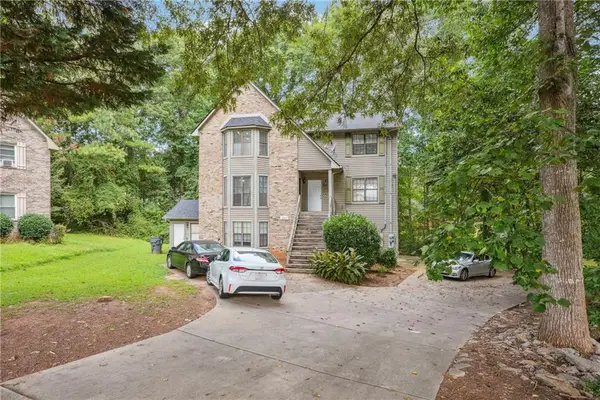 $450,000Active-- beds -- baths
$450,000Active-- beds -- baths5794 Sheldon Court, Atlanta, GA 30349
MLS# 7626976Listed by: CORNERSTONE REAL ESTATE PARTNERS, LLC - New
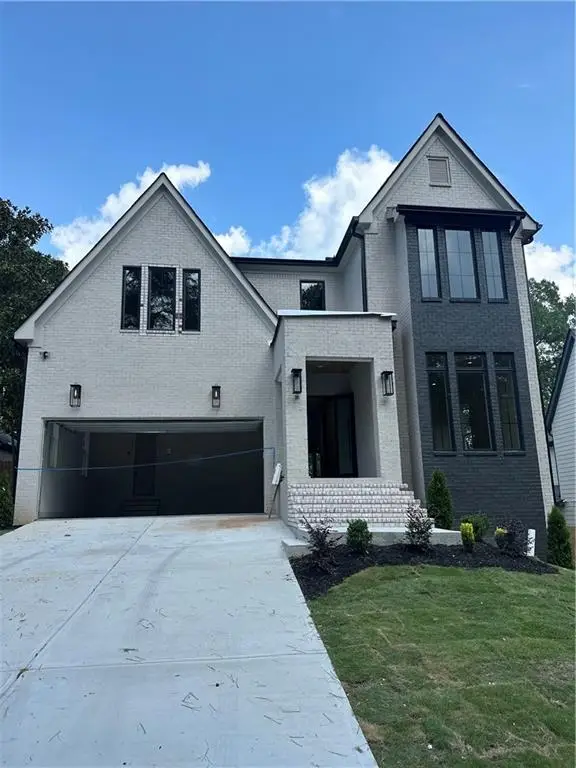 $1,595,000Active5 beds 6 baths3,700 sq. ft.
$1,595,000Active5 beds 6 baths3,700 sq. ft.3183 Clairwood Terrace, Atlanta, GA 30341
MLS# 7628399Listed by: COMPASS - New
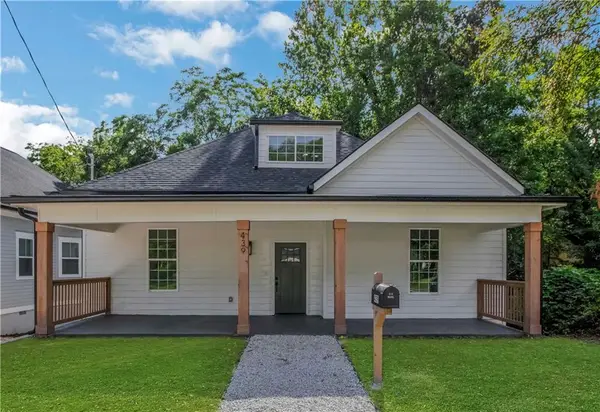 $425,000Active4 beds 4 baths2,309 sq. ft.
$425,000Active4 beds 4 baths2,309 sq. ft.439 James P Brawley Drive Nw, Atlanta, GA 30318
MLS# 7629069Listed by: VIRTUAL PROPERTIES REALTY.COM - New
 $329,000Active5 beds 2 baths2,800 sq. ft.
$329,000Active5 beds 2 baths2,800 sq. ft.177 Oakcliff Court, Atlanta, GA 30331
MLS# 7631191Listed by: WYND REALTY LLC
