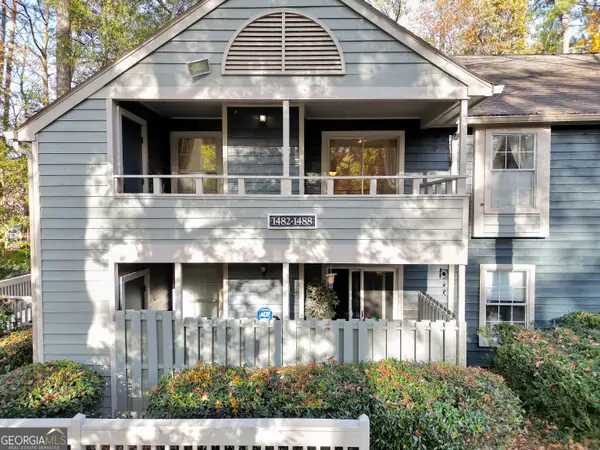4549 Ajo Walk #30, Atlanta, GA 30331
Local realty services provided by:ERA Sunrise Realty



4549 Ajo Walk #30,Atlanta, GA 30331
$459,990
- 4 Beds
- 3 Baths
- 2,506 sq. ft.
- Single family
- Active
Listed by:shavon shavers
Office:rockhaven realty
MLS#:10423045
Source:METROMLS
Price summary
- Price:$459,990
- Price per sq. ft.:$183.56
- Monthly HOA dues:$47.92
About this home
Discover Upscale Intown Living at the Prestigious Cascades! Step into the Clifton floor plan, where sophistication meets modern convenience in a home that's ready for move-in within 30 days! Features You'll Love: 4 bedrooms, 2.5 baths Rare side-entry garage that elevates curb appeal and functionality Open-concept layout filled with natural light, creating a warm and inviting atmosphere A modern kitchen with sleek stainless steel appliances, ample storage, and thoughtful design-making every meal a delight Your Luxurious Owner's Suite Awaits: Spacious retreat with a walk-in closet to organize your wardrobe effortlessly. Ensuite bath designed for ultimate relaxation, creating a personal haven of comfort. Whether you're hosting memorable gatherings or unwinding after a long day, this home perfectly balances elegance and practicality. Unbeatable Location: Nestled in the heart of Cascades, this home combines suburban tranquility with intown convenience. Shopping, highways, and picturesque parks are just moments away, making it the ideal location for your lifestyle. Modern Indulgence Included: Smart home technology to keep you connected Electric car prewiring for future-proofed living. Pictures are of the decorated model home. Call to schedule a tour Sunday-Monday 1pm- 6pm Tuesday-Saturday 11am- 6pm.
Contact an agent
Home facts
- Year built:2024
- Listing Id #:10423045
- Updated:August 21, 2025 at 10:40 AM
Rooms and interior
- Bedrooms:4
- Total bathrooms:3
- Full bathrooms:2
- Half bathrooms:1
- Living area:2,506 sq. ft.
Heating and cooling
- Cooling:Central Air
- Heating:Central
Structure and exterior
- Roof:Composition
- Year built:2024
- Building area:2,506 sq. ft.
- Lot area:0.22 Acres
Schools
- High school:Therrell
- Middle school:Bunche
- Elementary school:Deerwood Academy
Utilities
- Water:Public
- Sewer:Public Sewer
Finances and disclosures
- Price:$459,990
- Price per sq. ft.:$183.56
- Tax amount:$1,233 (2024)
New listings near 4549 Ajo Walk #30
- New
 $389,900Active3 beds 3 baths1,415 sq. ft.
$389,900Active3 beds 3 baths1,415 sq. ft.1330 Parc Bench Road, Atlanta, GA 30316
MLS# 7634442Listed by: BROCK BUILT PROPERTIES, INC. - Coming Soon
 $1,675,000Coming Soon6 beds 5 baths
$1,675,000Coming Soon6 beds 5 baths1822 Berkeley Oaks Lane Ne, Atlanta, GA 30329
MLS# 7636112Listed by: ANSLEY REAL ESTATE| CHRISTIE'S INTERNATIONAL REAL ESTATE - New
 $239,900Active2 beds 1 baths1,216 sq. ft.
$239,900Active2 beds 1 baths1,216 sq. ft.1482 N Crossing Circle Ne, Atlanta, GA 30329
MLS# 10588371Listed by: Self Property Advisors - New
 $575,000Active3 beds 4 baths1,600 sq. ft.
$575,000Active3 beds 4 baths1,600 sq. ft.705 Bismark Road Ne, Atlanta, GA 30324
MLS# 7636081Listed by: ANSLEY REAL ESTATE| CHRISTIE'S INTERNATIONAL REAL ESTATE - New
 $420,000Active-- beds -- baths
$420,000Active-- beds -- baths2908 Harlan Drive, Atlanta, GA 30344
MLS# 7635936Listed by: VIRTUAL PROPERTIES REALTY. BIZ - New
 $825,000Active4 beds 4 baths2,656 sq. ft.
$825,000Active4 beds 4 baths2,656 sq. ft.1851 Fern Creek Lane Ne, Atlanta, GA 30329
MLS# 7635725Listed by: ATLANTA COMMUNITIES - New
 $409,000Active2 beds 2 baths1,152 sq. ft.
$409,000Active2 beds 2 baths1,152 sq. ft.720 Perch Place, Atlanta, GA 30312
MLS# 7635922Listed by: INTOWN COLLECTIVE - Coming Soon
 $1,650,000Coming Soon5 beds 7 baths
$1,650,000Coming Soon5 beds 7 baths1190 W Wesley Road Nw, Atlanta, GA 30327
MLS# 7636048Listed by: COLDWELL BANKER REALTY - Open Sun, 2 to 4pmNew
 $875,000Active3 beds 2 baths2,361 sq. ft.
$875,000Active3 beds 2 baths2,361 sq. ft.81 Highland Drive Ne, Atlanta, GA 30305
MLS# 7634576Listed by: DORSEY ALSTON REALTORS - New
 $935,000Active4 beds 4 baths2,809 sq. ft.
$935,000Active4 beds 4 baths2,809 sq. ft.138 Peachtree Hills Avenue Ne, Atlanta, GA 30305
MLS# 7635294Listed by: DORSEY ALSTON REALTORS
