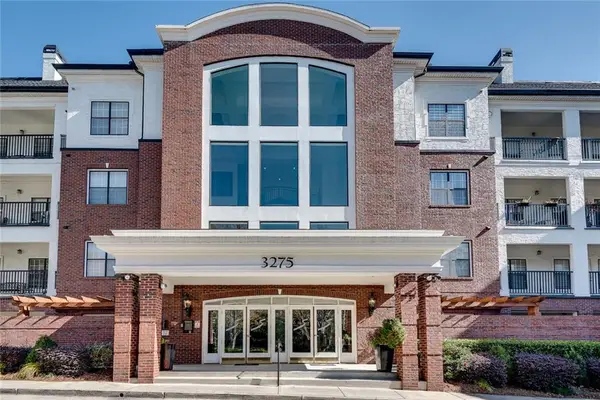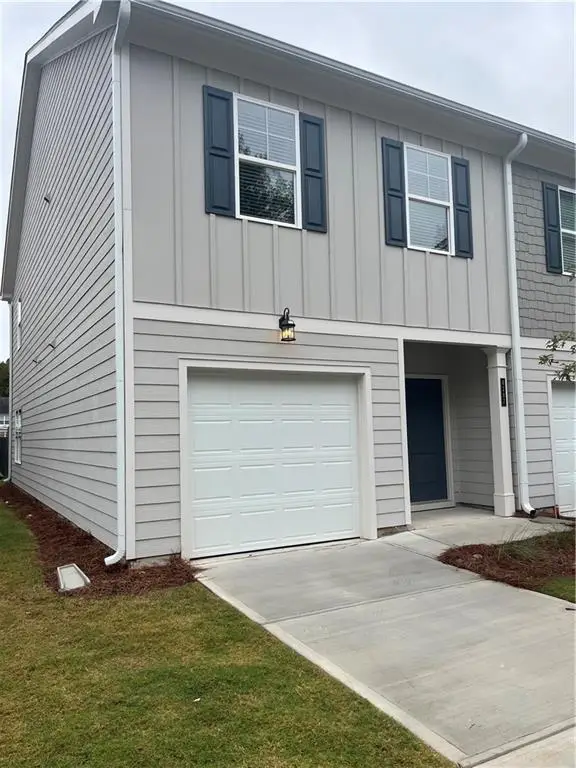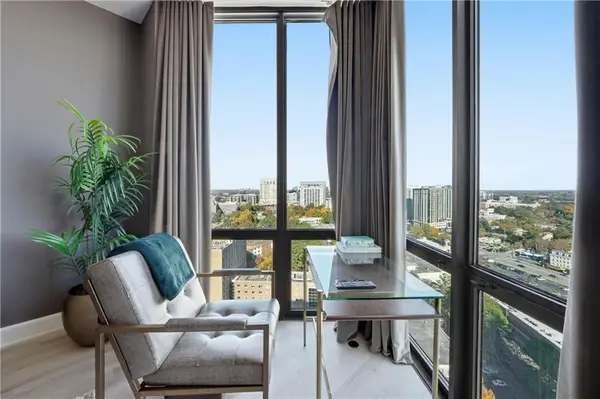475 Mount Vernon Highway Ne #226C, Atlanta, GA 30328
Local realty services provided by:ERA Sunrise Realty
475 Mount Vernon Highway Ne #226C,Atlanta, GA 30328
$164,000
- 1 Beds
- 1 Baths
- 700 sq. ft.
- Condominium
- Active
Listed by: the curtin team, heather woodruff
Office: keller williams rlty consultants
MLS#:7639477
Source:FIRSTMLS
Price summary
- Price:$164,000
- Price per sq. ft.:$234.29
- Monthly HOA dues:$875
About this home
Enjoy peace of mind with everything new in this beautifully updated 2nd floor condo. The home features a fully renovated kitchen with new cabinets and appliances, a stylishly updated bathroom, fresh lighting, and stepless entry for easy access.
Located in a private community of just 70 residences, this 55+ neighborhood (with possible age exceptions upon HOA approval) offers a unique lifestyle. Monthly HOA dues cover all utilities and transportation, with optional add-ons for meals and cleaning. Residents also benefit from wide hallways, elevators, and a layout ideal for wheelchairs or walkers.
Perfect as a full-time residence, in-law suite, or even a convenient home base for corporate commuters (under 55 with approval). The prime location provides quick access to interstates, shopping, and dining. A rare opportunity to combine comfort, convenience, and community!
Contact an agent
Home facts
- Year built:1983
- Listing ID #:7639477
- Updated:November 12, 2025 at 02:25 PM
Rooms and interior
- Bedrooms:1
- Total bathrooms:1
- Full bathrooms:1
- Living area:700 sq. ft.
Heating and cooling
- Cooling:Ceiling Fan(s), Central Air
- Heating:Forced Air
Structure and exterior
- Roof:Composition
- Year built:1983
- Building area:700 sq. ft.
- Lot area:0.02 Acres
Schools
- High school:Riverwood International Charter
- Middle school:Sandy Springs
- Elementary school:High Point
Utilities
- Water:Public, Water Available
- Sewer:Public Sewer, Sewer Available
Finances and disclosures
- Price:$164,000
- Price per sq. ft.:$234.29
- Tax amount:$1,415 (2024)
New listings near 475 Mount Vernon Highway Ne #226C
- New
 Listed by ERA$355,000Active2 beds 3 baths1,423 sq. ft.
Listed by ERA$355,000Active2 beds 3 baths1,423 sq. ft.3275 Lenox Road Ne #108, Atlanta, GA 30324
MLS# 7681440Listed by: ERA FOSTER & BOND/ERA - New
 $283,990Active3 beds 3 baths1,408 sq. ft.
$283,990Active3 beds 3 baths1,408 sq. ft.4252 Notting Hill Drive Sw, Atlanta, GA 30331
MLS# 7676718Listed by: ROCKHAVEN REALTY, LLC - Open Sat, 2 to 4pmNew
 $675,000Active3 beds 4 baths2,312 sq. ft.
$675,000Active3 beds 4 baths2,312 sq. ft.4008 Chastain Preserve Way Ne, Atlanta, GA 30342
MLS# 7675171Listed by: ONEDOOR INC. - New
 $325,000Active3 beds 3 baths1,532 sq. ft.
$325,000Active3 beds 3 baths1,532 sq. ft.856 Bridgewater Street Sw, Atlanta, GA 30310
MLS# 7681044Listed by: KELLER WILLIAMS REALTY PEACHTREE RD. - New
 $179,500Active1 beds 1 baths650 sq. ft.
$179,500Active1 beds 1 baths650 sq. ft.2657 Lenox Road Ne #31, Atlanta, GA 30324
MLS# 7681411Listed by: CHAPMAN HALL PROFESSIONALS - New
 $310,000Active5 beds 3 baths1,175 sq. ft.
$310,000Active5 beds 3 baths1,175 sq. ft.5865 Vernier Drive, Atlanta, GA 30349
MLS# 7681205Listed by: VIRTUAL PROPERTIES REALTY.COM - New
 $425,000Active1 beds 2 baths1,303 sq. ft.
$425,000Active1 beds 2 baths1,303 sq. ft.2870 Pharr Court South Nw #3002, Atlanta, GA 30305
MLS# 7680793Listed by: EXP REALTY, LLC. - New
 $399,000Active4 beds 3 baths1,293 sq. ft.
$399,000Active4 beds 3 baths1,293 sq. ft.4590 Butner Road, Atlanta, GA 30349
MLS# 7664596Listed by: FULL HOUSE REALTY, LLC - New
 $600,000Active2 beds 1 baths1,140 sq. ft.
$600,000Active2 beds 1 baths1,140 sq. ft.1121 Hunter Place Nw, Atlanta, GA 30314
MLS# 7673574Listed by: KELLER WILLIAMS RLTY, FIRST ATLANTA - New
 $3,275,000Active3 beds 5 baths4,715 sq. ft.
$3,275,000Active3 beds 5 baths4,715 sq. ft.2246 Virginia Place Ne, Atlanta, GA 30305
MLS# 7676627Listed by: KELLER WILLIAMS REALTY METRO ATLANTA
