4765 Jett Road, Atlanta, GA 30327
Local realty services provided by:ERA Towne Square Realty, Inc.
4765 Jett Road,Atlanta, GA 30327
$1,250,000
- 5 Beds
- 5 Baths
- 4,787 sq. ft.
- Single family
- Pending
Listed by:elizabeth bairstow404-654-0343
Office:atlanta fine homes sotheby's international
MLS#:7629481
Source:FIRSTMLS
Price summary
- Price:$1,250,000
- Price per sq. ft.:$261.12
About this home
Tucked away on a serene private road on an almost 2-acre lot, this home offers unmatched privacy just minutes from Chastain Park and Buckhead plus the benefit of Sandy Springs taxes and top-rated schools. A long, brand-new driveway leads to a peaceful hideaway where hawks, owls, and deer roam, with no road noise in sight or sound. Ready for renovation and your personal touch, this mountain-style home features two primary suites (one on the main, one upstairs), hardwoods throughout, multiple living areas, a bonus loft, and a 785 sq. ft. artist's studio, ideal for a guest apartment, rec room, or creative space. The low-maintenance, natural landscape feels more like Blue Ridge Mountains than Atlanta. This is an extraordinary value considering the growing number of multimillion estates on the street, offering incredible investment potential or the chance to create your own secluded dream residence. Several photos in this listing are virtually staged.
Contact an agent
Home facts
- Year built:1960
- Listing ID #:7629481
- Updated:September 30, 2025 at 07:13 AM
Rooms and interior
- Bedrooms:5
- Total bathrooms:5
- Full bathrooms:4
- Half bathrooms:1
- Living area:4,787 sq. ft.
Heating and cooling
- Cooling:Central Air
- Heating:Central
Structure and exterior
- Roof:Composition
- Year built:1960
- Building area:4,787 sq. ft.
- Lot area:1.97 Acres
Schools
- High school:Riverwood International Charter
- Middle school:Ridgeview Charter
- Elementary school:Heards Ferry
Utilities
- Water:Public
- Sewer:Public Sewer
Finances and disclosures
- Price:$1,250,000
- Price per sq. ft.:$261.12
- Tax amount:$6,373 (2024)
New listings near 4765 Jett Road
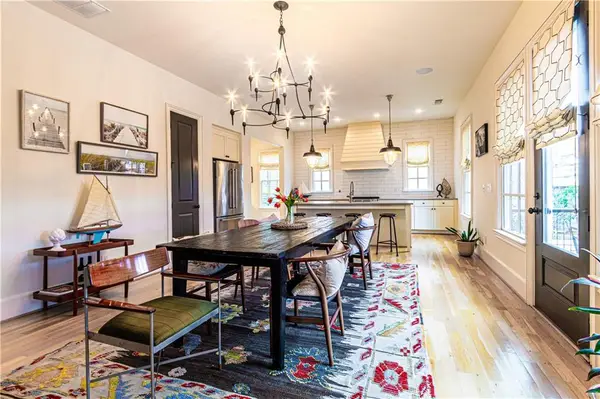 $1,250,000Active5 beds 4 baths3,854 sq. ft.
$1,250,000Active5 beds 4 baths3,854 sq. ft.2067 Telfair Circle #A&B, Atlanta, GA 30324
MLS# 7587232Listed by: EXIT REALTY WEST MIDTOWN- Coming Soon
 $1,675,000Coming Soon4 beds 5 baths
$1,675,000Coming Soon4 beds 5 baths3384 Rilman Road Nw, Atlanta, GA 30327
MLS# 7656855Listed by: DORSEY ALSTON REALTORS - New
 $299,900Active3 beds 2 baths1,330 sq. ft.
$299,900Active3 beds 2 baths1,330 sq. ft.1269 Wichita Drive Sw, Atlanta, GA 30311
MLS# 10614715Listed by: Coldwell Banker Bullard Realty - New
 $324,900Active1 beds 1 baths805 sq. ft.
$324,900Active1 beds 1 baths805 sq. ft.199 14th Street Ne #1503, Atlanta, GA 30309
MLS# 7657428Listed by: RE/MAX METRO ATLANTA CITYSIDE - New
 $1,300,000Active2 beds 3 baths1,776 sq. ft.
$1,300,000Active2 beds 3 baths1,776 sq. ft.3630 Peachtree Road Ne #2102, Atlanta, GA 30326
MLS# 7657413Listed by: PEACHTREE TOWN & COUNTRY - Coming Soon
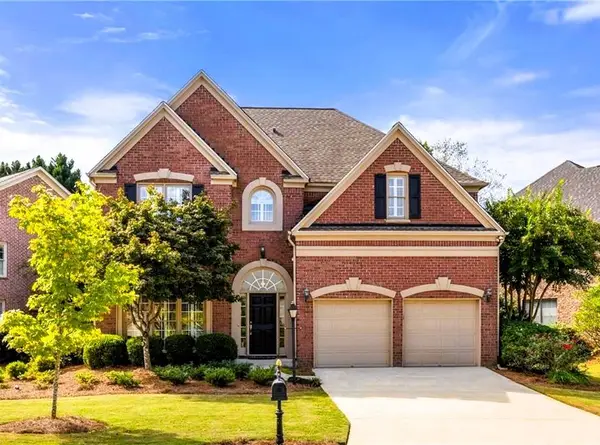 $730,000Coming Soon4 beds 4 baths
$730,000Coming Soon4 beds 4 baths2718 Vinings Oak Drive Se, Atlanta, GA 30339
MLS# 7655408Listed by: COMPASS - Coming Soon
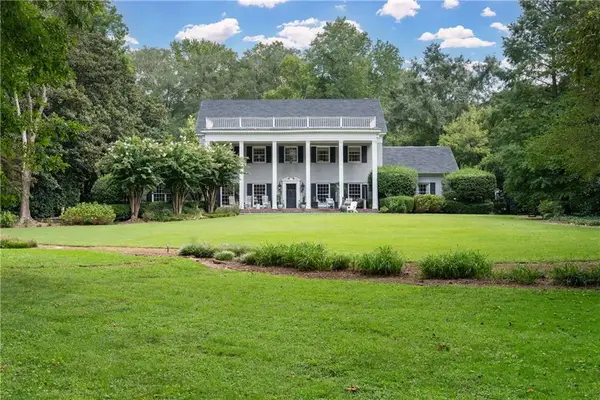 $2,499,000Coming Soon5 beds 4 baths
$2,499,000Coming Soon5 beds 4 baths3955 Northside Drive Nw, Atlanta, GA 30342
MLS# 7656987Listed by: ATLANTA FINE HOMES SOTHEBY'S INTERNATIONAL - New
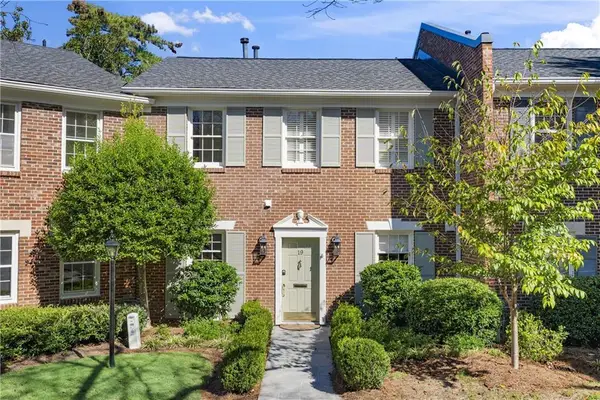 $600,000Active3 beds 4 baths2,000 sq. ft.
$600,000Active3 beds 4 baths2,000 sq. ft.3050 Margaret Mitchell Drive Nw #19, Atlanta, GA 30327
MLS# 7657048Listed by: ATLANTA FINE HOMES SOTHEBY'S INTERNATIONAL - Open Tue, 11:30am to 1:30pmNew
 $875,000Active3 beds 4 baths3,848 sq. ft.
$875,000Active3 beds 4 baths3,848 sq. ft.3733 Allegretto Circle, Atlanta, GA 30339
MLS# 7657300Listed by: BEACHAM AND COMPANY - New
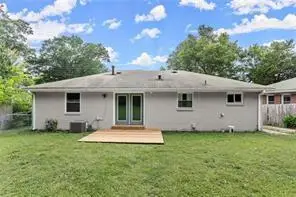 $299,000Active4 beds 2 baths
$299,000Active4 beds 2 baths2756 Gresham Road Se, Atlanta, GA 30316
MLS# 7657363Listed by: NEXUS REALTY GROUP
