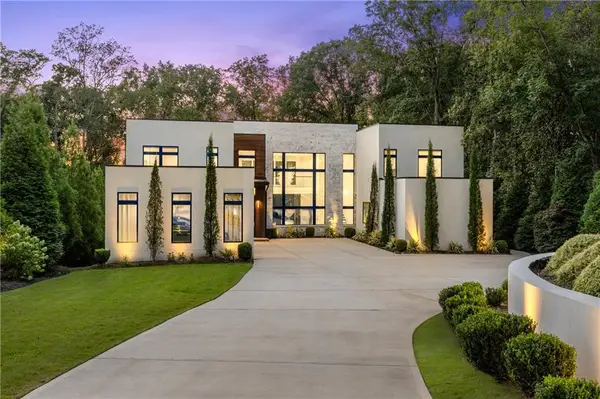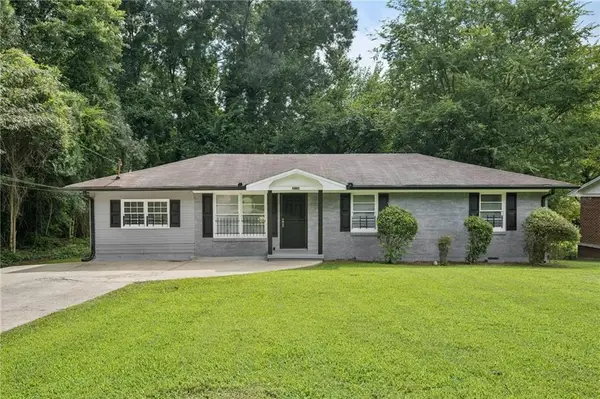480 John Wesley Dobbs Avenue Ne #418, Atlanta, GA 30312
Local realty services provided by:ERA Sunrise Realty



Listed by:jen falk404-541-3500
Office:keller williams realty intown atl
MLS#:7610732
Source:FIRSTMLS
Price summary
- Price:$375,000
- Price per sq. ft.:$365.85
- Monthly HOA dues:$458
About this home
Just two blocks from the Eastside Beltline, Krog Street Market, and Lady Bird Grove & Mess Hall, this light-filled home offers a perfect blend of modern luxury, quiet living and thoughtful renovation. The kitchen features high-end cabinetry, a hands-free faucet, waterfall quartz breakfast bar, elegant tile backsplash, and upgraded LG appliances-including a brand-new five-door French-door refrigerator. The bathroom continues the luxury feel with quartz counter tops, sleek European faucets, and premium tiling throughout, including a spa-inspired master shower. Other standout features include: Restoration Hardware, Arhaus, and Monte Carlo lighting and ceiling fans; 2023-installed HVAC and hot water heater, enclosed in a custom built-in closet;Full-size LG washer and dryer (included);ELFA closet system in the spacious walk-in bedroom closet. Polished floors and all new interior paint.This turn-key condo combines unbeatable location, thoughtful design, and upscale finishes-an exceptional opportunity in the heart of Atlanta.
Contact an agent
Home facts
- Year built:2007
- Listing Id #:7610732
- Updated:August 12, 2025 at 11:40 PM
Rooms and interior
- Bedrooms:2
- Total bathrooms:1
- Full bathrooms:1
- Living area:1,025 sq. ft.
Heating and cooling
- Cooling:Ceiling Fan(s), Central Air
- Heating:Central, Forced Air
Structure and exterior
- Roof:Composition
- Year built:2007
- Building area:1,025 sq. ft.
- Lot area:0.02 Acres
Schools
- High school:Midtown
- Middle school:David T Howard
- Elementary school:Hope-Hill
Utilities
- Water:Public
- Sewer:Public Sewer
Finances and disclosures
- Price:$375,000
- Price per sq. ft.:$365.85
- Tax amount:$3,250 (2024)
New listings near 480 John Wesley Dobbs Avenue Ne #418
- Coming Soon
 $360,000Coming Soon4 beds 2 baths
$360,000Coming Soon4 beds 2 baths3444 Dacite Court, Atlanta, GA 30349
MLS# 10584635Listed by: Maximum One Realtor Partners - New
 $237,500Active3 beds 1 baths975 sq. ft.
$237,500Active3 beds 1 baths975 sq. ft.980 N Eugenia Place Nw, Atlanta, GA 30318
MLS# 7632877Listed by: GEORGIA PROPERTIES CONSULTANTS OF ATLANTA, LLC - New
 $5,600,000Active5 beds 8 baths8,157 sq. ft.
$5,600,000Active5 beds 8 baths8,157 sq. ft.1105 Moores Mill Road Nw, Atlanta, GA 30327
MLS# 7628289Listed by: COMPASS - New
 $375,000Active-- beds -- baths
$375,000Active-- beds -- baths230 Rosser Street Sw, Atlanta, GA 30314
MLS# 7630480Listed by: WEICHERT, REALTORS - THE COLLECTIVE - New
 $315,000Active4 beds 2 baths1,350 sq. ft.
$315,000Active4 beds 2 baths1,350 sq. ft.3036 Will Rogers Place Se, Atlanta, GA 30316
MLS# 7631476Listed by: KELLER WILLIAMS REALTY METRO ATLANTA - New
 $395,000Active3 beds 3 baths1,646 sq. ft.
$395,000Active3 beds 3 baths1,646 sq. ft.969 Oak Street Sw, Atlanta, GA 30310
MLS# 7631849Listed by: KELLER WILLIAMS REALTY INTOWN ATL - New
 $299,900Active1 beds 1 baths761 sq. ft.
$299,900Active1 beds 1 baths761 sq. ft.860 Peachtree Street Ne #2209, Atlanta, GA 30308
MLS# 7632828Listed by: ATLANTA COMMUNITIES - Open Sun, 3 to 5pmNew
 $600,000Active2 beds 2 baths1,196 sq. ft.
$600,000Active2 beds 2 baths1,196 sq. ft.200 N Highland Avenue Ne #207, Atlanta, GA 30307
MLS# 7632131Listed by: KELLER WILLIAMS REALTY INTOWN ATL - New
 $375,000Active1 beds 1 baths
$375,000Active1 beds 1 baths1023 Juniper Street Ne #203, Atlanta, GA 30309
MLS# 10584494Listed by: FIV Realty Co - New
 $375,000Active1 beds 1 baths898 sq. ft.
$375,000Active1 beds 1 baths898 sq. ft.1023 Juniper Street Ne #203, Atlanta, GA 30309
MLS# 7594560Listed by: FIV REALTY CO GA, LLC

