502 Abbington River Lane, Atlanta, GA 30339
Local realty services provided by:ERA Sunrise Realty

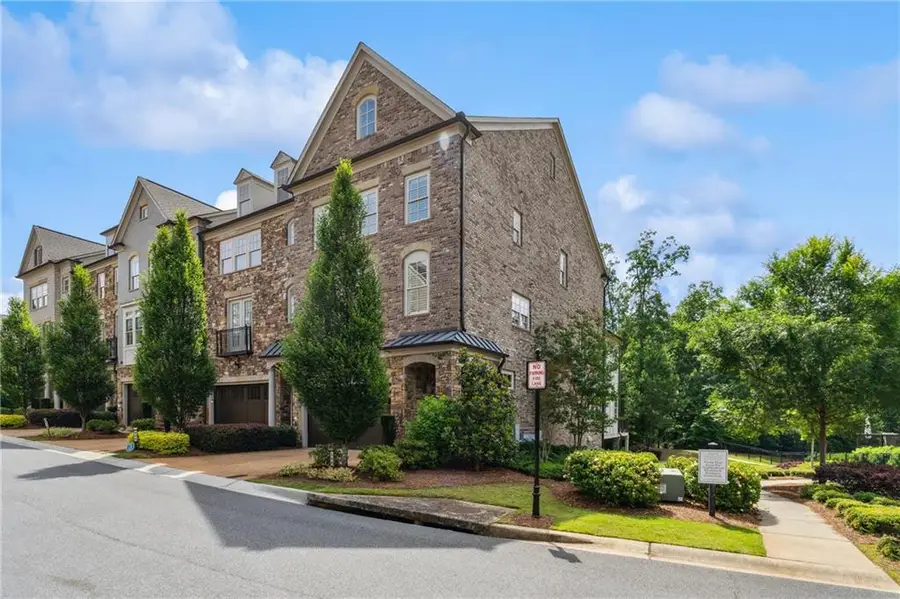

502 Abbington River Lane,Atlanta, GA 30339
$1,299,000
- 4 Beds
- 5 Baths
- 4,724 sq. ft.
- Townhouse
- Active
Listed by:amy knight
Office:floyd realty advisors
MLS#:7585554
Source:FIRSTMLS
Price summary
- Price:$1,299,000
- Price per sq. ft.:$274.98
- Monthly HOA dues:$450
About this home
Welcome home to refined elegance in this immaculate JW Collection townhome by John Wieland, nestled within the gates of beautiful Abbington at Wildwood.
This pristine end-unit offers the largest floorplan available and is positioned on one of the community’s most expansive lots that backs up to lush wooded area with private access leading to Cochran Shoals and Chattahoochee Recreational Park. A private elevator effortlessly connects all four levels, and the home offers two-step entry from the two-car garage for easy access directly into the heart of the home.
The chef’s kitchen is a true showpiece, appointed with a Thermador 6-burner range, Professional Series refrigerator, wine cooler, and walk-in pantry. Custom double-stacked soft-close cabinetry with integrated organizational systems and warming drawer add to the functionality. The kitchen flows seamlessly to both a generous grilling patio and an expansive outdoor entertaining terrace, accessible from the main living area. The main level also features a separate dining room, stylish guest bath and mudroom with coat closet which is upon entry from the garage.
Inside, owner added finishes include custom drapery and plantation shutters throughout the home and additional Rheem water heater to accommodate. The oversized primary suite offers a serene retreat with a spacious sitting area. The primary bath features separate vanities with oversized makeup counter area, a soaking tub, a large walk-in shower, two water closets, plenty of storage options and separate his-and-her walk-in closets. This level also features a well-equipped daylight laundry room which includes Samsung front load washer and dryer, utility sink, cabinets and linen closet
Thoughtfully designed for both comfort and entertaining, the upper level boasts a covered patio with beautiful stone fireplace and mounted television—perfect for year-round outdoor living and entertaining. Indoors, a large bonus room with wet bar, ice maker, and microwave convection oven complements an additional ensuite bedroom.
The terrace level completes the home with a dedicated game or media room with mounted television, several storage areas including one behind a hidden bookcase door and plenty of space to gather.
Every detail in this exceptional residence blends thoughtful design with timeless quality. Just moments from Truist Park and the Battery, the Chattahoochee River and nature trails with the conveniences of Cobb County taxes and quick access to the highway (both 75 and 285). The community also features a private park/outdoor sitting area with fireplace, fenced dog park and ample guest parking.
Contact an agent
Home facts
- Year built:2017
- Listing Id #:7585554
- Updated:August 04, 2025 at 03:11 PM
Rooms and interior
- Bedrooms:4
- Total bathrooms:5
- Full bathrooms:4
- Half bathrooms:1
- Living area:4,724 sq. ft.
Heating and cooling
- Cooling:Ceiling Fan(s), Central Air
- Heating:Central, Electric
Structure and exterior
- Roof:Composition
- Year built:2017
- Building area:4,724 sq. ft.
- Lot area:0.03 Acres
Schools
- High school:Wheeler
- Middle school:East Cobb
- Elementary school:Brumby
Utilities
- Water:Public
- Sewer:Public Sewer
Finances and disclosures
- Price:$1,299,000
- Price per sq. ft.:$274.98
- Tax amount:$4,309 (2024)
New listings near 502 Abbington River Lane
- New
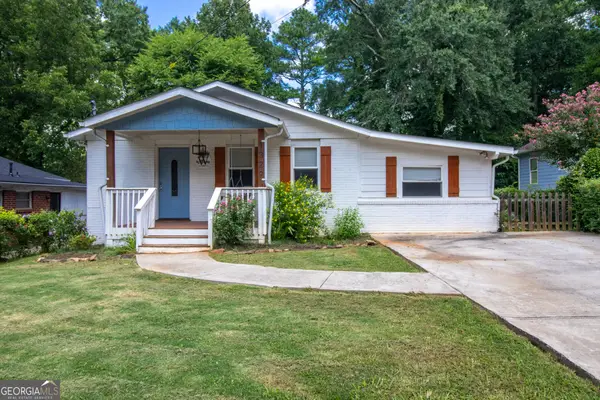 $367,500Active3 beds 2 baths1,221 sq. ft.
$367,500Active3 beds 2 baths1,221 sq. ft.1329 Plaza Avenue Sw, Atlanta, GA 30310
MLS# 10585007Listed by: SouthSide, REALTORS - New
 $341,000Active3 beds 4 baths1,248 sq. ft.
$341,000Active3 beds 4 baths1,248 sq. ft.1649 Liberty Parkway Nw, Atlanta, GA 30318
MLS# 10585026Listed by: Re/Max Legends - New
 $650,000Active4 beds 4 baths
$650,000Active4 beds 4 baths1438 Druid Manor Boulevard Ne, Atlanta, GA 30329
MLS# 10585049Listed by: eXp Realty - New
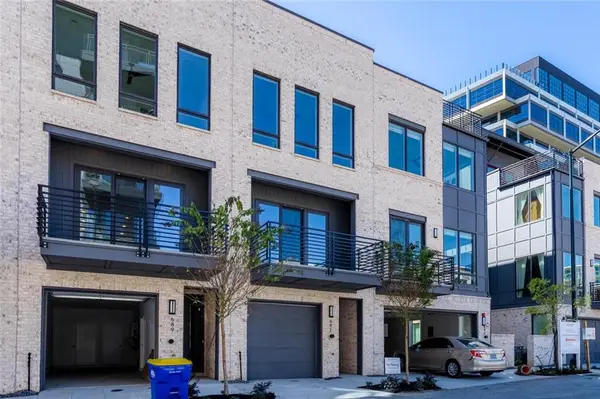 $710,000Active3 beds 3 baths1,867 sq. ft.
$710,000Active3 beds 3 baths1,867 sq. ft.691 Vidalia Lane, Atlanta, GA 30318
MLS# 7582513Listed by: BARRETT BROKERS, LLC - New
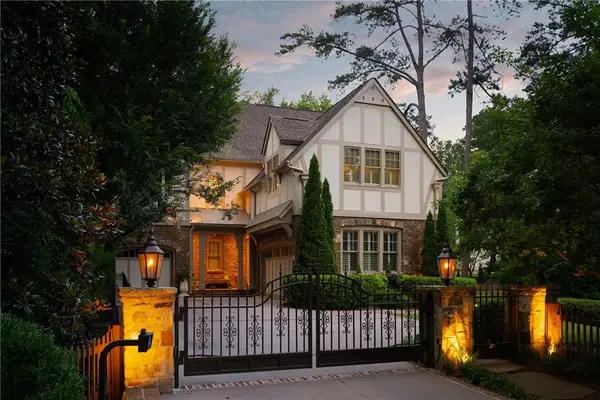 $2,850,000Active6 beds 9 baths6,794 sq. ft.
$2,850,000Active6 beds 9 baths6,794 sq. ft.4136 N Stratford Road Ne, Atlanta, GA 30342
MLS# 7627296Listed by: ATLANTA FINE HOMES SOTHEBY'S INTERNATIONAL - New
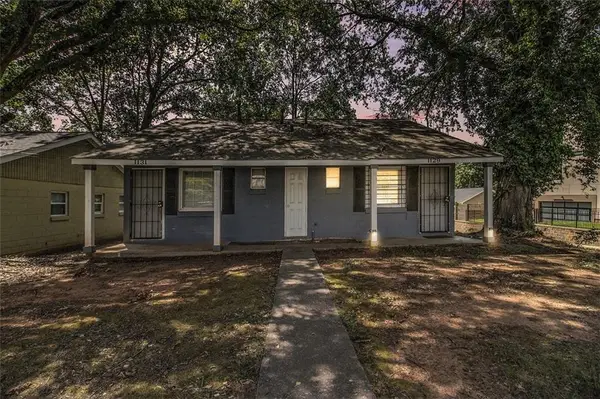 $275,000Active2 beds 2 baths1,292 sq. ft.
$275,000Active2 beds 2 baths1,292 sq. ft.1129 Windsor Street Sw, Atlanta, GA 30310
MLS# 7631205Listed by: KELLER WMS RE ATL MIDTOWN - New
 $799,900Active-- beds -- baths
$799,900Active-- beds -- baths731 Greenwood Avenue Ne, Atlanta, GA 30306
MLS# 7631604Listed by: ENGEL & VOLKERS ATLANTA - New
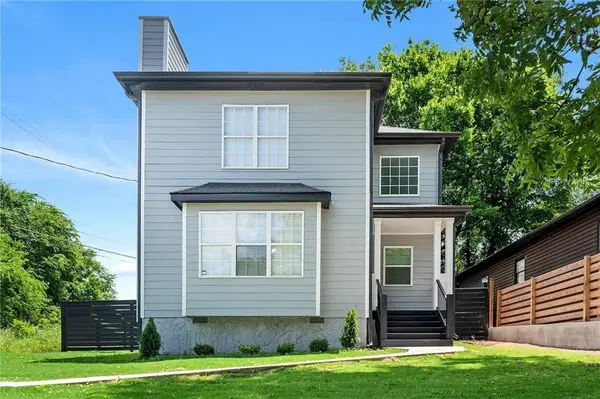 $375,000Active4 beds 3 baths1,810 sq. ft.
$375,000Active4 beds 3 baths1,810 sq. ft.900 Ira Street Sw, Atlanta, GA 30310
MLS# 7631683Listed by: EXP REALTY, LLC. - New
 $499,000Active2 beds 4 baths1,515 sq. ft.
$499,000Active2 beds 4 baths1,515 sq. ft.2274 Edgemore Drive Se, Atlanta, GA 30316
MLS# 7632530Listed by: ATLAS REAL ESTATE, INC - New
 $579,900Active5 beds 4 baths3,604 sq. ft.
$579,900Active5 beds 4 baths3,604 sq. ft.830 Gaston Street Sw, Atlanta, GA 30310
MLS# 7633096Listed by: LOKATION REAL ESTATE, LLC

