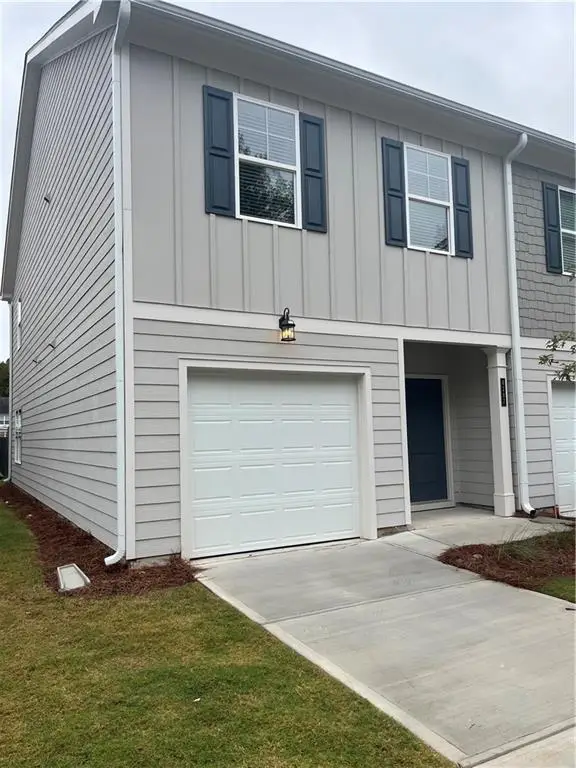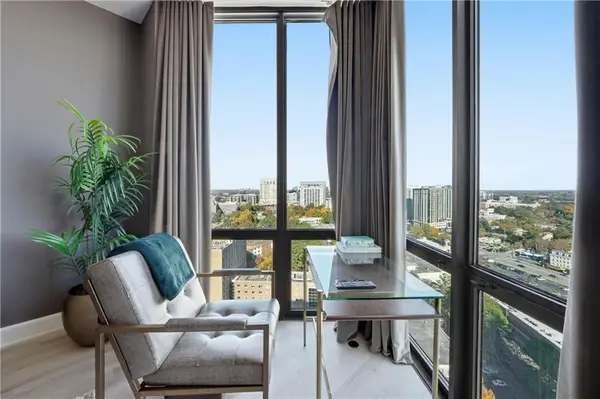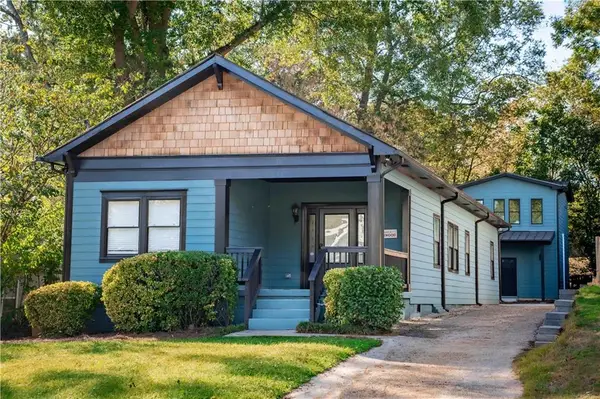54 Basswood Circle, Atlanta, GA 30328
Local realty services provided by:ERA Kings Bay Realty
Listed by: debbie dewey, jason moore
Office: re/max legends
MLS#:10584388
Source:METROMLS
Price summary
- Price:$539,977
- Price per sq. ft.:$162.16
- Monthly HOA dues:$455
About this home
JUST REDUCED $10K!*BEAUTIFUL NEW DOUBLE SLIDING DOORS FROM PRIMARY BR TO BATH!*Triple-Level End Unit is the Largest Floor Plan in the HIDDEN JEWEL of DUNWOODY SPRINGS & the LOWEST PRICED TOWNHOME per S.F. in SANDY SPRINGS!*You'll fall in love with this RENOVATED OPEN CONCEPT EXECUTIVE RESIDENCE with LOW-MAINTENANCE HARDWOOD & TILE FLOORS EVERYWHERE*From the STUNNING 3-STORY ATRIUM ENTRY to the TWO SECLUDED OUTDOOR LIVING AREAS, every detail is refined*STEPLESS ENTRIES at front door & garage lead to the SPECTACULAR FLOATING ATRIUM STAIRCASE filled with light & an ENORMOUS FLEX RM/4th BR with OVERSIZED WALK-IN CLOSET, Tile Bath & Double FRENCH DOORS to SHADY PRIVATE PATIO ideal for RELAXING*Ascend the GRAND STAIRCASE to the FIRESIDE LIVING ROOM featuring a PAINTED BRICK FP, Upgraded Wood Trim, Recessed Lighting & View into Dining Rm*THE RENOVATED CHEF'S KITCHEN boasts NEWER WHITE CABINETRY with UPGRADED DRAWER STACKS, Granite Countertops & Stainless Steel Appliances featuring a Built-In Oven/Microwave & UPSCALE FRENCH DOOR REFRIGERATOR*The CASUAL-LIVING DEN/FAMILY ROOM with UPGRADED MILLWORK is OPEN to the KITCHEN & leads to a ULTRA-PRIVATE OVERSIZED DECK perfect for Grilling, Alfresco Dining & Entertaining*The Modern Powder Rm will IMPRESS ALL WHO ENTER*Upstairs, the King-Size Primary Suite offers a STUNNING RENOVATED CARRARA MARBLE BATH highlighted by a SPLIT STONE ACCENT WALL, showcasing the OVERSIZED SOAKING TUB & SHOWER*Two Secondary Bedrooms share a STYLISH WHITE & GRAY MARBLE BATH*A FULL-SIZE LAUNDRY ROOM with EXTENSIVE STORAGE SHELVING makes laundry a breeze*Dunwoody Springs offers a PRIVATE LAKE, COMMUNITY POOL, TENNIS COURTS, FITNESS CENTER & PARK*You'll be MINUTES FROM EVERYTHING, yet tucked away in a quiet, friendly, pet-friendly community*2 minute drive to Cox, Costco & Central Park offices; 3 mins to Publix, 4 mins to hospitals and 5 mins to I-285, GA 400, Perimeter Mall, Target, TJ Maxx & too many more shops & restaurants to mention*Only 10 minutes to Buckhead & 25 mins to Airport*Low HOA covers many expenses, including exterior maintenance*HOA will be installing new roofs.
Contact an agent
Home facts
- Year built:1974
- Listing ID #:10584388
- Updated:November 14, 2025 at 12:00 PM
Rooms and interior
- Bedrooms:4
- Total bathrooms:4
- Full bathrooms:3
- Half bathrooms:1
- Living area:3,330 sq. ft.
Heating and cooling
- Cooling:Ceiling Fan(s), Central Air, Electric, Zoned
- Heating:Central, Forced Air, Zoned
Structure and exterior
- Roof:Composition
- Year built:1974
- Building area:3,330 sq. ft.
Schools
- High school:Riverwood
- Middle school:Ridgeview
- Elementary school:High Point
Utilities
- Water:Public, Water Available
- Sewer:Public Sewer, Sewer Available
Finances and disclosures
- Price:$539,977
- Price per sq. ft.:$162.16
- Tax amount:$2,699 (2024)
New listings near 54 Basswood Circle
- New
 $283,990Active3 beds 3 baths1,408 sq. ft.
$283,990Active3 beds 3 baths1,408 sq. ft.4252 Notting Hill Drive Sw, Atlanta, GA 30331
MLS# 7676718Listed by: ROCKHAVEN REALTY, LLC - Open Sat, 2 to 4pmNew
 $675,000Active3 beds 4 baths2,312 sq. ft.
$675,000Active3 beds 4 baths2,312 sq. ft.4008 Chastain Preserve Way Ne, Atlanta, GA 30342
MLS# 7675171Listed by: ONEDOOR INC. - New
 $325,000Active3 beds 3 baths1,532 sq. ft.
$325,000Active3 beds 3 baths1,532 sq. ft.856 Bridgewater Street Sw, Atlanta, GA 30310
MLS# 7681044Listed by: KELLER WILLIAMS REALTY PEACHTREE RD. - New
 $179,500Active1 beds 1 baths650 sq. ft.
$179,500Active1 beds 1 baths650 sq. ft.2657 Lenox Road Ne #31, Atlanta, GA 30324
MLS# 7681411Listed by: CHAPMAN HALL PROFESSIONALS - New
 $310,000Active5 beds 3 baths1,175 sq. ft.
$310,000Active5 beds 3 baths1,175 sq. ft.5865 Vernier Drive, Atlanta, GA 30349
MLS# 7681205Listed by: VIRTUAL PROPERTIES REALTY.COM - New
 $425,000Active1 beds 2 baths1,303 sq. ft.
$425,000Active1 beds 2 baths1,303 sq. ft.2870 Pharr Court South Nw #3002, Atlanta, GA 30305
MLS# 7680793Listed by: EXP REALTY, LLC. - New
 $399,000Active4 beds 3 baths1,293 sq. ft.
$399,000Active4 beds 3 baths1,293 sq. ft.4590 Butner Road, Atlanta, GA 30349
MLS# 7664596Listed by: FULL HOUSE REALTY, LLC - New
 $600,000Active2 beds 1 baths1,140 sq. ft.
$600,000Active2 beds 1 baths1,140 sq. ft.1121 Hunter Place Nw, Atlanta, GA 30314
MLS# 7673574Listed by: KELLER WILLIAMS RLTY, FIRST ATLANTA - New
 $3,275,000Active3 beds 5 baths4,715 sq. ft.
$3,275,000Active3 beds 5 baths4,715 sq. ft.2246 Virginia Place Ne, Atlanta, GA 30305
MLS# 7676627Listed by: KELLER WILLIAMS REALTY METRO ATLANTA - New
 $824,900Active5 beds 4 baths2,916 sq. ft.
$824,900Active5 beds 4 baths2,916 sq. ft.81 Clay Street Se, Atlanta, GA 30317
MLS# 7677132Listed by: KELLER KNAPP
