54 Brown Avenue Se, Atlanta, GA 30315
Local realty services provided by:ERA Sunrise Realty
54 Brown Avenue Se,Atlanta, GA 30315
$544,900
- 5 Beds
- 5 Baths
- 3,500 sq. ft.
- Single family
- Active
Listed by:celine higgins evans
Office:simply list
MLS#:7672885
Source:FIRSTMLS
Price summary
- Price:$544,900
- Price per sq. ft.:$155.69
About this home
Let your home help fund your life with this NEW CONSTRUCTION: live upstairs, let downstairs pay—the private-entry 1BR basement suite, ideal for a tenant, in-law, or long-stay guest, can earn about $1,250/month to offset your payment or boost cash flow. Sweeten the deal with $5,000 toward closing costs when you use our preferred lender. Welcome to 54 Brown Ave SE, a newly built contemporary-farmhouse in an intown Atlanta location near the BeltLine and MARTA. With ~3,500 sq ft across three levels, the home’s flexible layout is designed for real life: a primary suite on the main (double vanity, separate tub/shower, soaking tub), an open kitchen with stone counters, an island, pantry, and a view to the family room, and multiple bonus spaces—including a sun room, office, and den—all under 10' ceilings on the main and 9' up for an airy feel. Cozy up by the fireplace, then step outside to enjoy a front porch, covered areas, deck, and patio overlooking a private, fenced backyard that’s landscaped and level.
Upstairs you’ll find three bedrooms and two full baths, plus convenient laundry on the upper floor. Downstairs, the full, finished daylight basement (with driveway access and its own exterior entry) features the separate 1-bed/1-bath apartment and an additional laundry room—ideal for generating income, hosting, or creating a private workspace. Parking is easy with a wide driveway (3+ spaces) and an EV charging station on the side of the house. There’s no HOA or rental restrictions noted, and a home warranty is included for extra peace of mind.
Quality details continue with cement-siding construction over block/slab foundation, insulated windows, central heat-pump HVAC, and durable vinyl/other flooring in high-use areas. You’re minutes to downtown, public transportation, and neighborhood amenities—making this a smart buy for both lifestyle and long-term value.
Contact an agent
Home facts
- Year built:2025
- Listing ID #:7672885
- Updated:October 29, 2025 at 12:08 PM
Rooms and interior
- Bedrooms:5
- Total bathrooms:5
- Full bathrooms:4
- Half bathrooms:1
- Living area:3,500 sq. ft.
Heating and cooling
- Cooling:Ceiling Fan(s), Central Air, Heat Pump
- Heating:Electric, Heat Pump
Structure and exterior
- Roof:Shingle
- Year built:2025
- Building area:3,500 sq. ft.
- Lot area:0.17 Acres
Schools
- High school:G.W. Carver
- Middle school:Judson Price
- Elementary school:Thomas Heathe Slater
Utilities
- Water:Public
- Sewer:Public Sewer
Finances and disclosures
- Price:$544,900
- Price per sq. ft.:$155.69
- Tax amount:$533 (2024)
New listings near 54 Brown Avenue Se
- New
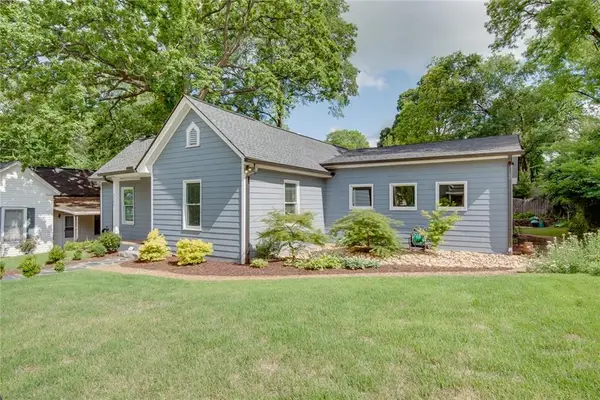 $599,999Active3 beds 2 baths2,351 sq. ft.
$599,999Active3 beds 2 baths2,351 sq. ft.1143 Church Street Nw, Atlanta, GA 30318
MLS# 7673123Listed by: KELLER KNAPP - Coming Soon
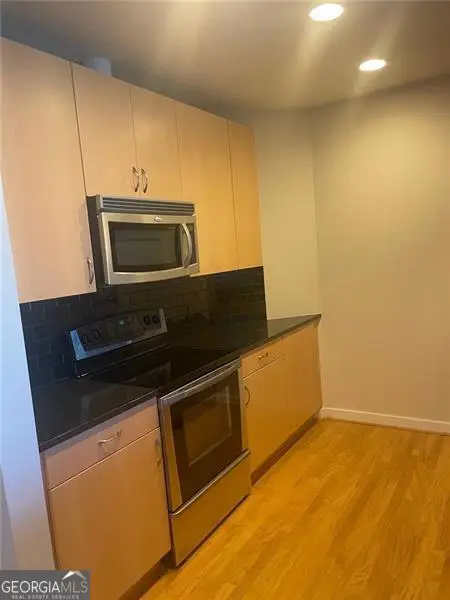 $230,000Coming Soon1 beds 1 baths
$230,000Coming Soon1 beds 1 baths400 NW W Peachtree Street Nw #715, ATLANTA, GA 30308
MLS# 10633341Listed by: eXp Realty - New
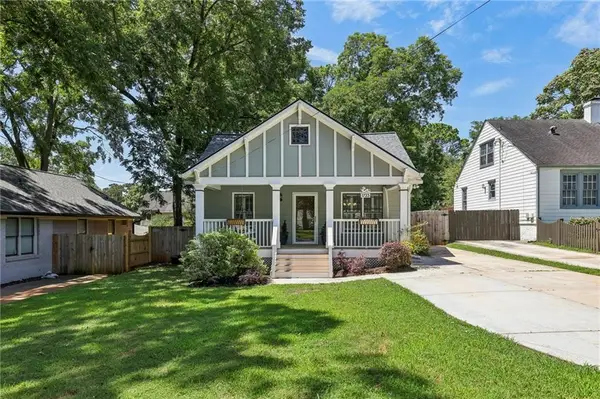 $499,900Active3 beds 2 baths1,572 sq. ft.
$499,900Active3 beds 2 baths1,572 sq. ft.1723 Flat Shoals Road, Atlanta, GA 30316
MLS# 7672692Listed by: KELLER WILLIAMS REALTY PEACHTREE RD. - New
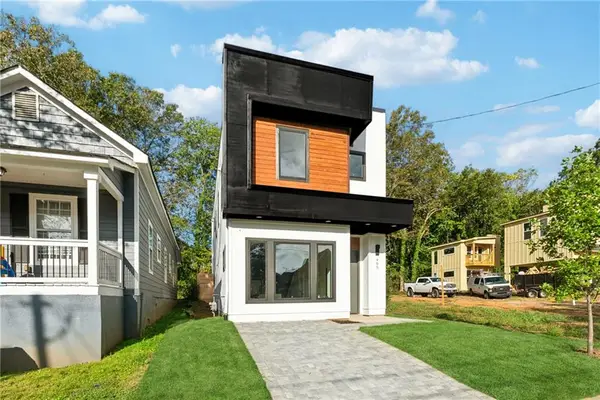 $535,000Active3 beds 3 baths2,100 sq. ft.
$535,000Active3 beds 3 baths2,100 sq. ft.905 Coleman Street Sw, Atlanta, GA 30310
MLS# 7671854Listed by: KELLER WILLIAMS RLTY CONSULTANTS - New
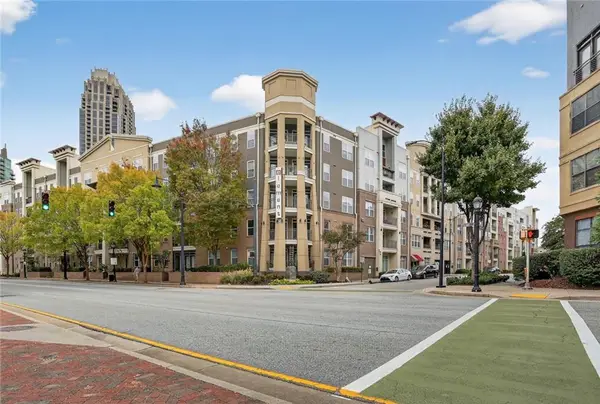 $289,000Active2 beds 2 baths1,117 sq. ft.
$289,000Active2 beds 2 baths1,117 sq. ft.390 17th Street Nw #3061, Atlanta, GA 30363
MLS# 7672900Listed by: ATLANTA COMMUNITIES - New
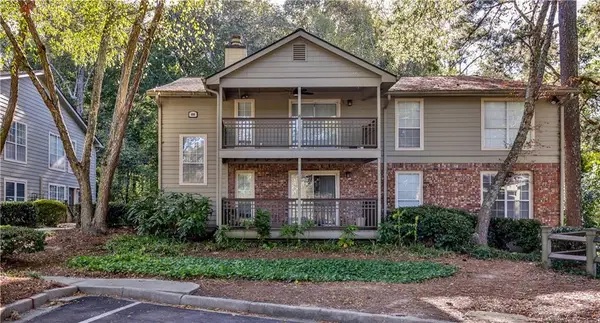 $225,000Active2 beds 2 baths1,341 sq. ft.
$225,000Active2 beds 2 baths1,341 sq. ft.804 Lenox Way Ne, Atlanta, GA 30324
MLS# 7673047Listed by: DORSEY ALSTON REALTORS - Open Sat, 10am to 1pmNew
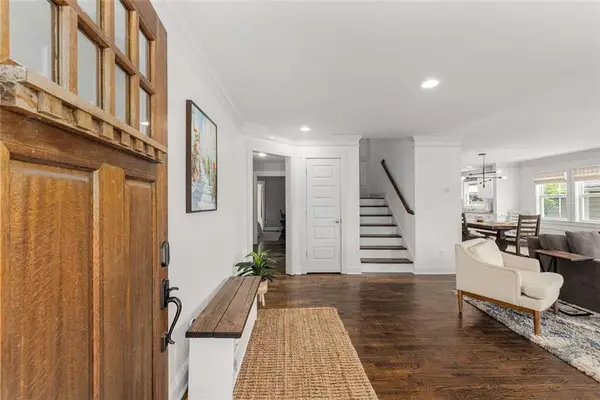 $699,900Active4 beds 4 baths2,898 sq. ft.
$699,900Active4 beds 4 baths2,898 sq. ft.1134 Knott Street Se, Atlanta, GA 30316
MLS# 7672704Listed by: EXP REALTY, LLC. - New
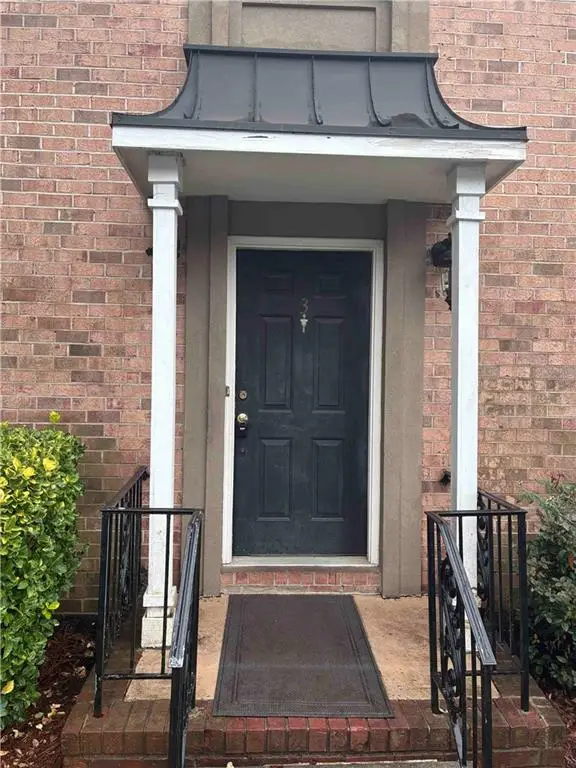 $174,900Active2 beds 2 baths1,228 sq. ft.
$174,900Active2 beds 2 baths1,228 sq. ft.6980 Roswell Road #B3, Atlanta, GA 30328
MLS# 7673033Listed by: CHRISTOPHER SCOTT REALTY GROUP, LLC. - New
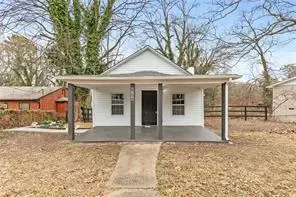 $329,000Active-- beds -- baths
$329,000Active-- beds -- baths2794 7th Street Sw, Atlanta, GA 30315
MLS# 7673043Listed by: MAXIMUM ONE GREATER ATLANTA REALTORS - New
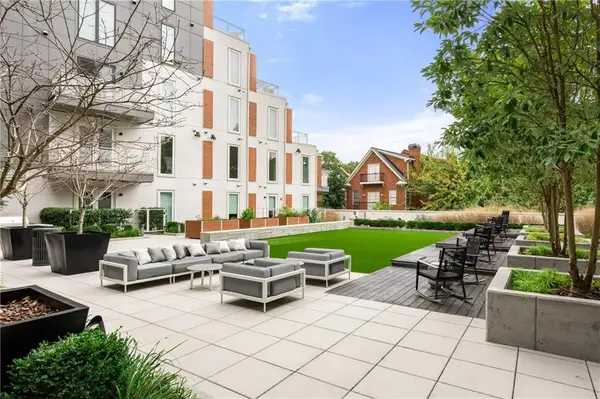 $699,000Active2 beds 2 baths1,345 sq. ft.
$699,000Active2 beds 2 baths1,345 sq. ft.775 Juniper Street Ne #230, Atlanta, GA 30308
MLS# 7661160Listed by: ATLANTA FINE HOMES SOTHEBY'S INTERNATIONAL
