6102 Marigold Way, Atlanta, GA 30349
Local realty services provided by:ERA Sunrise Realty
6102 Marigold Way,Atlanta, GA 30349
$474,923
- 5 Beds
- 3 Baths
- 2,622 sq. ft.
- Single family
- Active
Listed by:jaymie dimbath
Office:pulte realty of georgia, inc.
MLS#:7630295
Source:FIRSTMLS
Price summary
- Price:$474,923
- Price per sq. ft.:$181.13
- Monthly HOA dues:$130
About this home
Discover life at Briar Creek in South Fulton, where smart design and everyday comfort come together in the Hampton plan by Pulte Homes. This five-bedroom layout was built with real life in mind, room to grow, space to gather, and places to unwind. Step inside to find a flexible front room, ideal for remote work, study sessions, or a creative escape. Continue through to the open kitchen and living area that is bright, welcoming, and made for everything from casual dinners to game nights with friends. A tucked-away guest bedroom on the main floor gives overnight visitors their own comfortable space. Upstairs, a spacious loft offers room to relax, play, or recharge - however your day calls for it. Laundry is conveniently located on the second floor, cutting down on trips and keeping routines simple. The owner’s suite features a walk-in closet and a private bathroom with a tiled shower, dual sinks, and a handy linen closet. Three more bedrooms round out the upper level, giving everyone a place to call their own. Briar Creek blends neighborhood charm with modern living, just minutes from shopping, dining, and major travel routes. The Hampton plan is available now. Come see how it fits your life and find out what makes this community feel like home.
Contact an agent
Home facts
- Year built:2025
- Listing ID #:7630295
- Updated:September 29, 2025 at 10:43 PM
Rooms and interior
- Bedrooms:5
- Total bathrooms:3
- Full bathrooms:3
- Living area:2,622 sq. ft.
Structure and exterior
- Roof:Shingle
- Year built:2025
- Building area:2,622 sq. ft.
- Lot area:0.21 Acres
Schools
- High school:Langston Hughes
- Middle school:Sandtown
- Elementary school:Wolf Creek
Utilities
- Water:Public
- Sewer:Public Sewer
Finances and disclosures
- Price:$474,923
- Price per sq. ft.:$181.13
New listings near 6102 Marigold Way
- Coming Soon
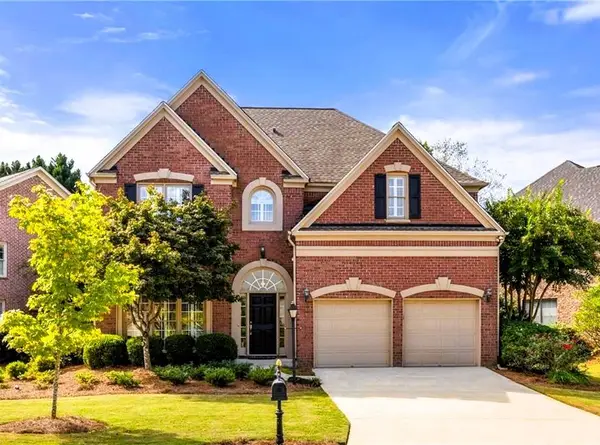 $730,000Coming Soon4 beds 4 baths
$730,000Coming Soon4 beds 4 baths2718 Vinings Oak Drive Se, Atlanta, GA 30339
MLS# 7655408Listed by: COMPASS - Coming Soon
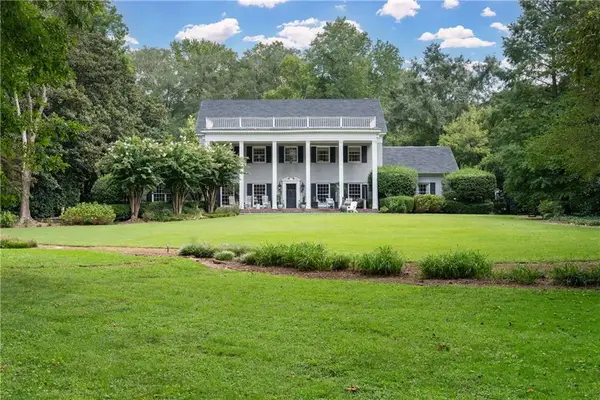 $2,499,000Coming Soon5 beds 4 baths
$2,499,000Coming Soon5 beds 4 baths3955 Northside Drive Nw, Atlanta, GA 30342
MLS# 7656987Listed by: ATLANTA FINE HOMES SOTHEBY'S INTERNATIONAL - New
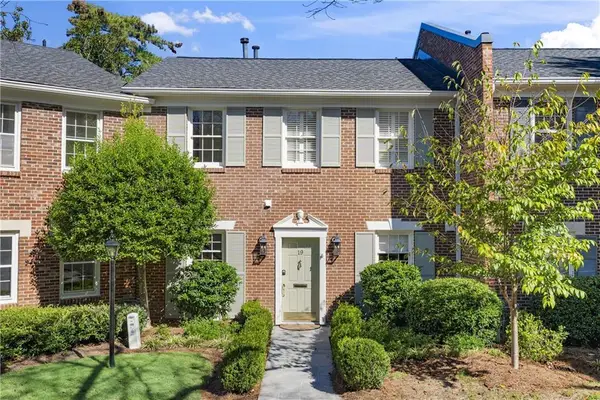 $600,000Active3 beds 4 baths2,000 sq. ft.
$600,000Active3 beds 4 baths2,000 sq. ft.3050 Margaret Mitchell Drive Nw #19, Atlanta, GA 30327
MLS# 7657048Listed by: ATLANTA FINE HOMES SOTHEBY'S INTERNATIONAL - Open Tue, 11:30am to 1:30pmNew
 $875,000Active3 beds 4 baths3,848 sq. ft.
$875,000Active3 beds 4 baths3,848 sq. ft.3733 Allegretto Circle, Atlanta, GA 30339
MLS# 7657300Listed by: BEACHAM AND COMPANY - New
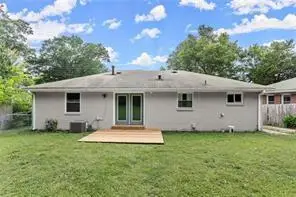 $299,000Active4 beds 2 baths
$299,000Active4 beds 2 baths2756 Gresham Road Se, Atlanta, GA 30316
MLS# 7657363Listed by: NEXUS REALTY GROUP - New
 $795,900Active-- beds -- baths1,504 sq. ft.
$795,900Active-- beds -- baths1,504 sq. ft.Address Withheld By Seller, Atlanta, GA 30327
MLS# 7655276Listed by: HOMESMART REALTY PARTNERS - New
 $2,195,000Active3 beds 5 baths4,406 sq. ft.
$2,195,000Active3 beds 5 baths4,406 sq. ft.4045 Northside Drive Nw, Atlanta, GA 30342
MLS# 7656457Listed by: ATLANTA FINE HOMES SOTHEBY'S INTERNATIONAL - New
 $2,750,000Active5 beds 5 baths4,783 sq. ft.
$2,750,000Active5 beds 5 baths4,783 sq. ft.465 Hillside Drive Nw, Atlanta, GA 30342
MLS# 7657057Listed by: ANSLEY REAL ESTATE | CHRISTIE'S INTERNATIONAL REAL ESTATE - New
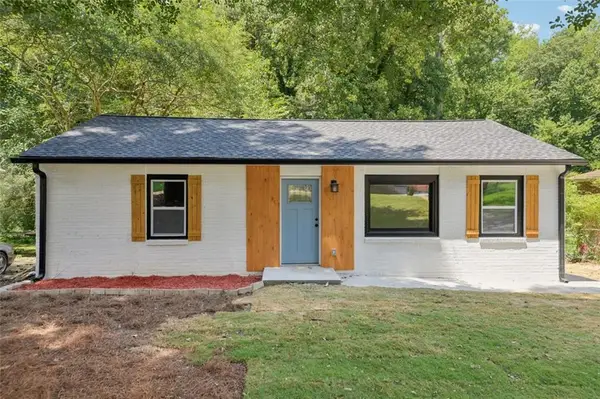 $255,000Active3 beds 2 baths1,000 sq. ft.
$255,000Active3 beds 2 baths1,000 sq. ft.2909 Diana Drive Sw, Atlanta, GA 30315
MLS# 7657149Listed by: BERKSHIRE HATHAWAY HOMESERVICES GEORGIA PROPERTIES - Coming Soon
 $529,000Coming Soon3 beds 2 baths
$529,000Coming Soon3 beds 2 baths2019 Ellwyn Drive, Atlanta, GA 30341
MLS# 7657273Listed by: CROSSPOINTE REALTY, INC.
